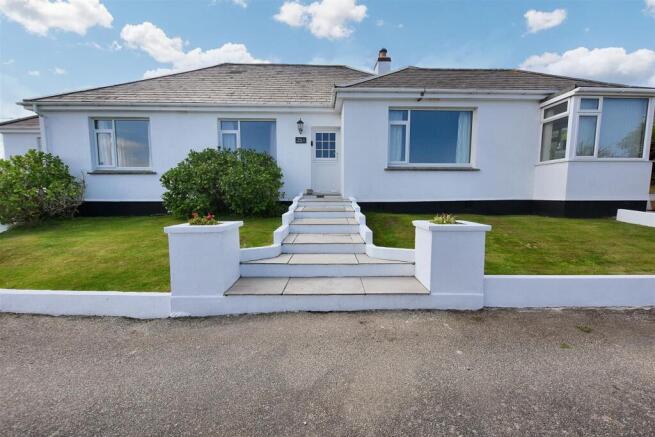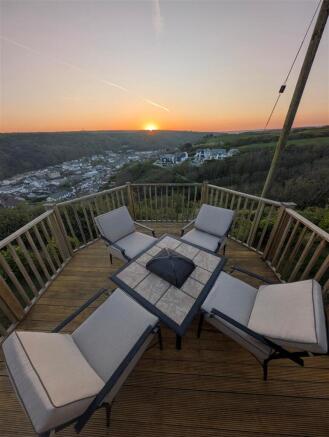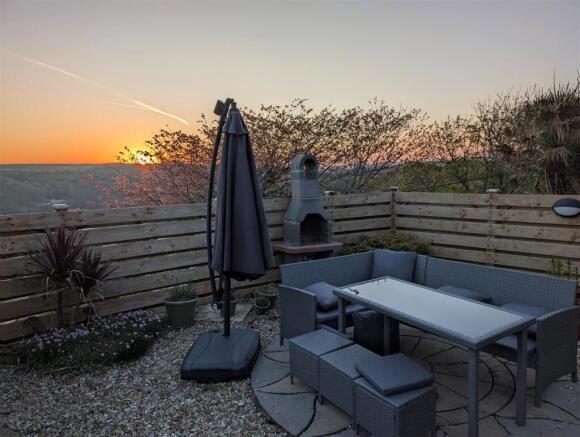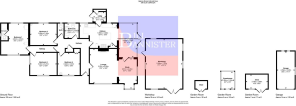
Green Lane, Portreath

- PROPERTY TYPE
Detached Bungalow
- BEDROOMS
4
- BATHROOMS
2
- SIZE
1,637 sq ft
152 sq m
- TENUREDescribes how you own a property. There are different types of tenure - freehold, leasehold, and commonhold.Read more about tenure in our glossary page.
Freehold
Key features
- Substantial Detached Bungalow With Breathtaking Coastal Views
- 4 Bedrooms (Master With En-Suite)
- Lounge
- Kitchen
- Conservatory/Dining Room
- Family Bathroom
- LPG Gas Heating & Double Glazing
- Beautiful Wraparound Gardens & Decking Area
- Garage, Workshop, 2 Sheds & Greenhouse
- Parking For Numerous Vehicles
Description
Set within a designated area of outstanding natural beauty, imagine a house perched above a coastal village, offering breathtaking panoramic views of the sea and surrounding landscape, allowing you to experience both sunrise and the wonderful Cornish sunsets .... this is it!
We are delighted to bring to market this wonderful four bedroom bungalow, offering generous family accommodation, creating a sanctuary that harmonizes with its peaceful environment and for those reasons, we highly recommend an early viewing.
Quietly situated at the end of a lane, you will find the expansive p-shaped driveway offering parking for multiple vehicles, complemented by a dual aspect single garage and a substantial shed that can serve various purposes, from housing tools and equipment to functioning as a hobby space and/or workshop. A double decking focal point gives wonderfully dramatic all round views, adding to two more separate areas that offer outdoor relaxation as well as great socialising space whilst the wraparound split level garden, the rear part being south facing, offers great variety, from flowers and plants to growing opportunities.
Internally, the property benefits from a large L shaped hall, leading off from which is a lounge/living room with a slate fireplace housing a wood burner, transitioning into a TV shelf. The open plan style leads into a study/sun room which in turn draws you towards the conservatory/dining room from which access to the side garden is available. The conservatory lends itself as very much a family/social space given its proximity to the kitchen area. The kitchen is very well equipped in terms of food preparation, cooking and again as a socialising space. Looking further into the property, a secondary hallway leads to the double aspect master bedroom which has the benefit of en-suite shower facilities. The three remaining bedrooms are all a double size, two of which benefit from the views towards the north and over Portreath and all complemented by a well equipped family bathroom and further separate WC.
To conclude, this is a quite fabulous opportunity to acquire a unique property sited in a most wonderful position. It is also worth noting that this bungalow certainly presents opportunity for further development to extend the living space, albeit subject to the appropriate planning consent.
In terms of location, the local beach can be reached within a fifteen minute walk, the famous coastal path is also very close by whilst there are many other local beaches within easy reach. Portreath itself offers a public house, cafes and local shops plus a fish and chip shop. Further afield, Camborne and Redruth town centres are equidistant and can be reached in less than fifteen minutes by car. Tehidy Woods is less than ten minutes by car but can also be reached on foot in a little over half an hour. Tehidy Park Golf Club is around five minutes away by car.
Upvc obscure double glazed casement front door with inner stable door style leading to:
L Shaped Hallway - Two smoke alarms and a radiator. Wainscoting half panelled walls and a door leading to a full height storage cupboard with hanging space and shelving.
Lounge - 3.97m x 5.02m (13'0" x 16'5") - Upvc double glazed window overlooking the front aspect and elevation with views towards the north and a radiator under. Log burner set in a slate hearth fireplace blending seamlessly into a TV stand. Alcove leading to:
Study - 2.61m x 4.46m (8'6" x 14'7") - Triple aspect bay window and a upvc double glazed window overlooking the village below and views to the north with a radiator under. Upvc double glazed clear door with clear glazed side panel leading to:
Conservatory/Dining Room - 2.52m x 5.06m (8'3" x 16'7") - Radiator, vertical venetian blinds, two electric fans and upvc double glazed French doors leading out to the decking at the side of the property. Open access to:
Kitchen - 5.59m x 3.26m (18'4" x 10'8") - Airing cupboard with slatted shelved storage. Tiled inset space for a Rangemaster style cooker with a Rangemaster extractor over. Central island with a polished granite straight edge work surface having storage cupboards and drawers under. A range of eye level and base level storage cupboards and drawers with straight edge polished granite worktops. Integrated dishwasher and an integrated fridge/freezer. Upvc double glazed window overlooking the rear garden and elevation. Inset Belfast sink with a polished granite drainer. Tiled splash backs, radiator and a loft access hatch.
Secondary Hallway - Half panelled Wainscoating style walls.
Bedroom 1 - 2.84m x 4.54m (9'3" x 14'10") - A dual aspect room with a upvc double glazed window overlooking the village below and views to the north with a radiator under. Upvc double glazed window overlooking the rear garden and elevation. Built-in wardrobe with hanging and shelving space. Fitted wardrobe to the side and over the bed. Door to:
En-Suite Shower Room - With a thermostatic rain shower and a hand held shower. Tiled splash back, low level wc, wash hand basin with built-in vanity unit and tiled splash back. Wall mounted towel radiator, obscure double glazed window to the side aspect, mirrored medicine cabinet, extractor fan and a wall mounted electric heater.
Bedroom 2 - 3.84m x 3.21m (12'7" x 10'6") - Dual aspect room with a upvc double glazed window to the front overlooking the village below with views to the north and a radiator under. Upvc double glazed window to the side with far reaching easterly views. Corner sink and a built-in wardrobe.
Bedroom 4 - 3.24m x 3.21m (10'7" x 10'6") - Upvc double glazed window overlooking the village below with views to the north and a radiator under. Corner sink unit and vanity unit and tiled splash back. Bi-fold doors leading to a storage cupboard.
Bedroom 3 - 3.89m x 3.16m (12'9" x 10'4") - Upvc double glazed window overlooking the rear garden with a radiator under. Corner sink unit with a tiled splash back.
Family Bathroom - 2.08m x 2.17m (6'9" x 7'1") - Fully tiled with a built-in wc and wash hand basin in a vanity unit with tiled splash back. P shaped bath with a thermostatic shower over and glass shower screen. Wall mounted towel radiator, high level obscure double glazed window to the rear aspect and a Milec electric heater.
Separate Wc - Half tiled walls, a low level wc and a wash hand basin in a vanity unit with tiled splash back. Obscure double glazed window to the rear aspect.
Utility Room - 1.81m x 1.38m (5'11" x 4'6") - Plumbing and space for washing machine, shelf and storage space, Ariston boiler and roll edge work surface. Door to a further storage cupboard with shelving. Half panelled obscure double glazed door and an obscure double glazed side panel leading to the rear garden.
Outside - A P shaped driveway provides parking for up to five vehicles and steps lead up to the front door forming a central border between two lawned areas. The lawned areas have a dwarf wall border with pathway access to the side decking. An ascending lawned garden adjacent to the decking leads up to the GARDEN SHED 3.18m x 2.06m (10'5 x 6'9). There is an external tap and the lawns are wraparound which cover three sides of the property. To the front of the property, there is a large, expansive & versatile SHED/OUTBUILDING 5.35m x 7.27m (17'1 x 23'10) which is an ideal multifunctional space, serving as storage and as a workshop amongst other uses There are borders of mature bushes and trees and the rear lawn leads to a gravelled area with a decorative slabbed circle bordered by hit and miss fencing. There is also a SMALL SHED and a GREENHOUSE 1.89m x 2.48m (6'2 x 8'2) and gravelled steps lead down to a lower garden which is mainly laid to lawn with borders of mature bushes, trees and shrubs. There is a split level decking area and gravelled steps to the side of a DETACHED SINGLE GARAGE 2.59m x 5.45m (8'6 x 17'11) with a dual aspect.
Directions - From our office in Redruth proceed along Chapel Street, follow this road to the roundabout by Tesco and proceed straight over towards Portreath. On entering the village of Portreath proceed around towards the beach and bear left up Tregea Hill. At the top of the hill bear right and then turn immediately right into Green Lane. Follow this road along and turn right down a lane where True North will be found at the far end.
Agents Note - TENURE: Freehold.
COUNCIL TAX BAND: E.
Services - Private drainage (septic tank and soakaway), mains water, mains electricity, LPG gas heating & Wood Burner.
Broadband highest available download speeds - Standard 17 Mpbs, Superfast 76 Mpbs (sourced from Ofcom).
Mobile signal Indoors - EE Limited, Three Limited, O2 Likely, Vodafone Likely (sourced from Ofcom).
Brochures
Green Lane, PortreathBrochure- COUNCIL TAXA payment made to your local authority in order to pay for local services like schools, libraries, and refuse collection. The amount you pay depends on the value of the property.Read more about council Tax in our glossary page.
- Band: E
- PARKINGDetails of how and where vehicles can be parked, and any associated costs.Read more about parking in our glossary page.
- Garage,Driveway
- GARDENA property has access to an outdoor space, which could be private or shared.
- Yes
- ACCESSIBILITYHow a property has been adapted to meet the needs of vulnerable or disabled individuals.Read more about accessibility in our glossary page.
- Ask agent
Green Lane, Portreath
Add an important place to see how long it'd take to get there from our property listings.
__mins driving to your place
Get an instant, personalised result:
- Show sellers you’re serious
- Secure viewings faster with agents
- No impact on your credit score
Your mortgage
Notes
Staying secure when looking for property
Ensure you're up to date with our latest advice on how to avoid fraud or scams when looking for property online.
Visit our security centre to find out moreDisclaimer - Property reference 33906220. The information displayed about this property comprises a property advertisement. Rightmove.co.uk makes no warranty as to the accuracy or completeness of the advertisement or any linked or associated information, and Rightmove has no control over the content. This property advertisement does not constitute property particulars. The information is provided and maintained by Bill Bannister Estate Agents, Redruth. Please contact the selling agent or developer directly to obtain any information which may be available under the terms of The Energy Performance of Buildings (Certificates and Inspections) (England and Wales) Regulations 2007 or the Home Report if in relation to a residential property in Scotland.
*This is the average speed from the provider with the fastest broadband package available at this postcode. The average speed displayed is based on the download speeds of at least 50% of customers at peak time (8pm to 10pm). Fibre/cable services at the postcode are subject to availability and may differ between properties within a postcode. Speeds can be affected by a range of technical and environmental factors. The speed at the property may be lower than that listed above. You can check the estimated speed and confirm availability to a property prior to purchasing on the broadband provider's website. Providers may increase charges. The information is provided and maintained by Decision Technologies Limited. **This is indicative only and based on a 2-person household with multiple devices and simultaneous usage. Broadband performance is affected by multiple factors including number of occupants and devices, simultaneous usage, router range etc. For more information speak to your broadband provider.
Map data ©OpenStreetMap contributors.





