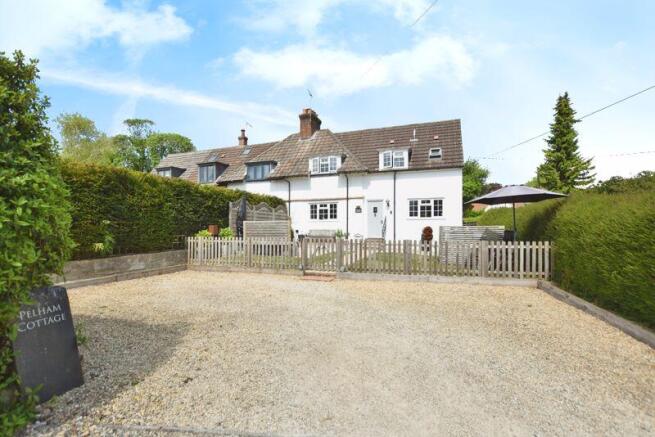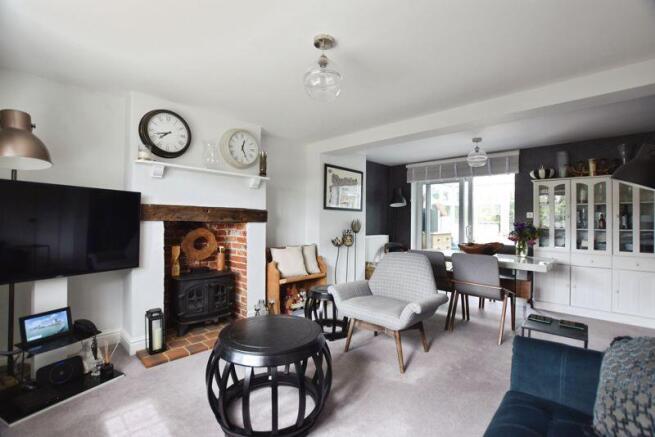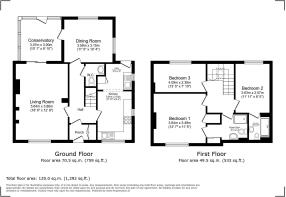
Livery Road, West Winterslow ***VIDEO TOUR***

- PROPERTY TYPE
Semi-Detached
- BEDROOMS
3
- BATHROOMS
2
- SIZE
Ask agent
- TENUREDescribes how you own a property. There are different types of tenure - freehold, leasehold, and commonhold.Read more about tenure in our glossary page.
Freehold
Key features
- ***WATCH THE VIDEO TOUR***
- Three-Bedroom Semi-Detached Home
- Beautifully Decorated
- Off-Road Parking
- Two Bathrooms
- Three Reception Rooms
- Sought After Village Location
- Council Tax Band C
Description
Welcome to Pelham Cottage, a beautifully presented three-bedroom semi-detached home, located in the sought-after village of Winterslow, surrounded by stunning countryside. This charming property offers a wonderful balance of rural tranquillity with easy access to nearby amenities, making it ideal for those who enjoy walking, riding, or cycling through unspoilt landscapes.
Approached by steps with an ornate iron handrail, the entrance porch opens into a welcoming hallway with a solid wooden front door, tiled flooring, and a built-in double cupboard providing excellent storage. A stable door leads further into the home, where stairs rise to the first floor. The hallway also offers under stairs storage, a wall-mounted central heating thermostat. A convenient cloakroom is located off the hallway, fitted with a wash hand basin and WC.
The sitting room is a generously sized and well-proportioned space, with a large front facing window allowing for plenty of natural light. The focal point of the room is an attractive exposed brick inglenook fireplace with a tiled hearth. There is ample space for a dinning room table and chairs with sliding doors that lead into the conservatory, which is of PVCu construction with a brick base. This bright and airy space features a vaulted ceiling, and a double-glazed door. The dining room is a light-filled dual-aspect room currently used as a study, providing flexible living accommodation that could also serve as a guest bedroom. A connecting door to the conservatory offers a seamless flow across the ground floor, making it ideal for entertaining.
The kitchen enjoys a dual aspect with lovely views across the surrounding countryside. It is fitted with a range of wall and base units topped with solid wooden work surfaces, incorporating an inset ceramic sink and drainer with a mixer tap. Integrated appliances include a high-level double electric oven and grill, and a fitted electric hob with extractor hood. There is also under-counter space and plumbing for a dishwasher. Accessed via an archway from the kitchen, the utility room provides additional storage and practicality. It includes fitted wall and base units with work surfaces over, a Belfast sink with mixer tap, a floor-mounted Grant oil boiler, tiled flooring, and a high-level consumer unit. A full height shelved storage cupboard adds further functionality, while a stable door provides direct access to the rear of the property.
Stairs rise from the hallway to the first-floor landing, which is naturally lit by a Velux window and includes a hatch to the loft space. The principal bedroom is a spacious and inviting room with a feature cast iron fireplace and a front-facing double-glazed window offering far-reaching countryside views. There is a built-in wardrobe and a Jack-and-Jill door providing access to the family shower room. The second bedroom enjoys rear views over open fields and benefits from its own ensuite bathroom. This has been recently fitted with a stylish roll-top bath with shower over, wash hand basin, WC, and a heated towel rail, with a window to the front aspect. The third bedroom, currently used as a dressing room, also features a cast iron fireplace and a double-glazed window overlooking open fields at the rear, making it suitable as a child's bedroom or a home office. The recently fitted family shower room is modern and well appointed, comprising a large double walk-in shower, a contemporary wash hand basin with storage below, a WC, heated towel rail, and a front-facing window.
Externally, the property is set within attractive gardens that enjoy countryside views both front and rear. The main garden is located to the front and is bordered by mature hedging, providing a high degree of privacy. It is laid to lawn and benefits from a large patio for outside dining and entertaining. A Cotswold stone chipping driveway offers ample off-road parking for several vehicles.
Pelham Cottage offers a unique opportunity to enjoy village life in a peaceful rural setting, while still being within easy reach of Salisbury and the wider road and rail network.
Services
The property is connected to mains drains, water and electricity. The property is heated by an oil boiler.
Location
The property is situated in the sought after village of Winterslow which stands some seven miles to the north-east of the cathedral city of Salisbury. The village itself enjoys a thriving community spirit with a popular primary school, convenience store, Doctor's surgery, and the Lord Nelson Arms all within a 15 minute stroll from the property, with established football and cricket clubs, community centre with tennis court facilities within the village. Public transport is available to the nearby areas. The village is also surrounded by some of South Wiltshire's most attractive undulating countryside with a network of walks and bridleways which are ideal for the riding or walking enthusiast with the nearby Bentley Wood (woodland covering 665 hectares) on it's doorstep.
Material Information
Under current legislation, as set out in the Consumer Protection from Unfair Trading Regulations 2008, estate and letting agents have a legal obligation not to omit material information from property listings.
Part A: - Price, tenure, and council tax. (Included)
Part B: - Physical characteristics, number of rooms, utilities, and parking. (Included)
Part C: -
• Building safety, e.g., unsafe cladding, asbestos, risk of collapse - we understand the property is safe.
• Restrictions, e.g. conservation area, listed building status, tree preservation order - we are not aware of any
restriction in this regard.
• Rights and easements, e.g. public rights of way, shared drives. The right of access to Pelham Cottage across land owned by Yew Tree Cottage with maintenance and costs their obligation not Pelham Cottage's.
• Flood risk - We understand the property is not in a flood risk area.
Directions
Head north on Castle St towards Mill Stream Approach and at Castle Roundabout, take the 3rd exit onto Churchill Way N/A36. Continue to St Mark's Roundabout, and take the 2nd exit onto London Rd. At Bishopdown Farm Roundabout, take the 2nd exit . At St Thomas' Bridge Roundabout, take the 2nd exit onto A30 and continue for 3 miles, taking the exit onto Firs Road. Continue onto The Street and continue onto Livery Road, where the property will be found on the right hand side.
Brochures
Full Details- COUNCIL TAXA payment made to your local authority in order to pay for local services like schools, libraries, and refuse collection. The amount you pay depends on the value of the property.Read more about council Tax in our glossary page.
- Band: C
- PARKINGDetails of how and where vehicles can be parked, and any associated costs.Read more about parking in our glossary page.
- Yes
- GARDENA property has access to an outdoor space, which could be private or shared.
- Yes
- ACCESSIBILITYHow a property has been adapted to meet the needs of vulnerable or disabled individuals.Read more about accessibility in our glossary page.
- Ask agent
Livery Road, West Winterslow ***VIDEO TOUR***
Add an important place to see how long it'd take to get there from our property listings.
__mins driving to your place
Get an instant, personalised result:
- Show sellers you’re serious
- Secure viewings faster with agents
- No impact on your credit score
Your mortgage
Notes
Staying secure when looking for property
Ensure you're up to date with our latest advice on how to avoid fraud or scams when looking for property online.
Visit our security centre to find out moreDisclaimer - Property reference 12637560. The information displayed about this property comprises a property advertisement. Rightmove.co.uk makes no warranty as to the accuracy or completeness of the advertisement or any linked or associated information, and Rightmove has no control over the content. This property advertisement does not constitute property particulars. The information is provided and maintained by Oliver Chandler, Salisbury. Please contact the selling agent or developer directly to obtain any information which may be available under the terms of The Energy Performance of Buildings (Certificates and Inspections) (England and Wales) Regulations 2007 or the Home Report if in relation to a residential property in Scotland.
*This is the average speed from the provider with the fastest broadband package available at this postcode. The average speed displayed is based on the download speeds of at least 50% of customers at peak time (8pm to 10pm). Fibre/cable services at the postcode are subject to availability and may differ between properties within a postcode. Speeds can be affected by a range of technical and environmental factors. The speed at the property may be lower than that listed above. You can check the estimated speed and confirm availability to a property prior to purchasing on the broadband provider's website. Providers may increase charges. The information is provided and maintained by Decision Technologies Limited. **This is indicative only and based on a 2-person household with multiple devices and simultaneous usage. Broadband performance is affected by multiple factors including number of occupants and devices, simultaneous usage, router range etc. For more information speak to your broadband provider.
Map data ©OpenStreetMap contributors.





