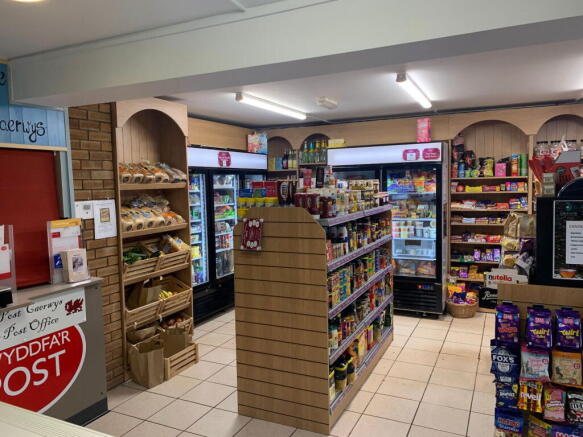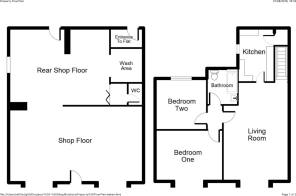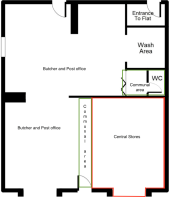Central Stores, Water Street, Caerwys, Flintshire CH7 5AT
- SIZE
Ask agent
- SECTOR
2 bedroom mixed use property for sale
Key features
- MIXED USE INVESTMENT OPPORTUNITY
- ATTRACTIVE DOUBLE FRONTED PROPERTY
- CLOSE PROXIMITY TO THE A55
- PRIME LOCATION
- OCCUPIED BY A POST OFFICE
- SELF CONTAINED FIRST FLOOR FLAT
- TWO BEDROOMS
- FREEHOLD
- EPC - SHOP - B
- EPC - FLAT - D
Description
DESCRIPTION
A fantastic opportunity to purchase an attractive double fronted property offering a mixed use investment in a prime location in the heart of the idyllic town of Caerwys, located within close proximity to the A55 expressway. The commercial area was previously let to two tenants and the combined rental income achieved was £1,150 per calendar month. There is also a tenant occupying the first floor two bedroom self contained apartment. The apartment is Let on an Assured Shorthold Tenancy agreement at a rent of £600 per calendar month.
ACCOMMODATION
GROUND FLOOR
RIGHT SIDE OF SHOP FLOOR
‘CENTRAL STORES’
26' 9" x 22' 2" (8.17m x 6.78m)
Double fronted shop with tiled floor, strip lighting, two double glazed window displays and power points.
LEFT SIDE OF SHOP FLOOR:
POST OFFICE COUNTER CONCESSION’
15' 10" x 15' 5" (4.85m x 4.72m)
Continuation of the tiled flooring, strip lighting, leading to a preparation/ wash area with gas boiler, window to the side elevation and door providing rear access.
WC:
4' 5" x 3' 1" (1.37m x 0.94m)
Low flush WC, wash basin and tiled splash back.
FIRST FLOOR FLAT Separate access from the side of the building with porch area.
LIVING ROOM:
22' 7''' x 13' 3'' (4.04m x 6.9m)
Radiator, power points including television and telephone points, wall mounted heater.
KITCHEN:
9' 8" x 9' 1" (2.97m x 2.77m)
Newly fitted kitchen with wall and base units and integrated electric oven/hob, radiator breakfast bar, stainless steel sink and drainer with taps, extractor, vinyl wood effect flooring and window.
BEDROOM 1:
13' 5" x 13' 3" (4.11m x 4.06m)
Window, power points, lighting, and radiator.
BEDROOM 2:
9' 8" x 9' 8" (2.97m x 2.97m)
Window, power points, lighting, and radiator.
BATHROOM:
8' 6" x 5' 10" (2.61m x 1.78m)
Low flush WC, wash basin and shower over bath.
OUTSIDE Rear yard allowing access to the first floor flat.
SERVICES Mains electric, water and drainage are believed available or connected to the property. All services and appliances not tested by the Selling Agent.
DIRECTIONS From the A55 expressway proceed into Caerwys and turn onto Water Street and the property will be seen on the right hand side.
Energy Performance Certificates
EPC 1EPC 2Central Stores, Water Street, Caerwys, Flintshire CH7 5AT
NEAREST STATIONS
Distances are straight line measurements from the centre of the postcode- Flint Station7.2 miles
Notes
Disclaimer - Property reference S111782. The information displayed about this property comprises a property advertisement. Rightmove.co.uk makes no warranty as to the accuracy or completeness of the advertisement or any linked or associated information, and Rightmove has no control over the content. This property advertisement does not constitute property particulars. The information is provided and maintained by Peter Large Commercial, Prestatyn. Please contact the selling agent or developer directly to obtain any information which may be available under the terms of The Energy Performance of Buildings (Certificates and Inspections) (England and Wales) Regulations 2007 or the Home Report if in relation to a residential property in Scotland.
Map data ©OpenStreetMap contributors.






