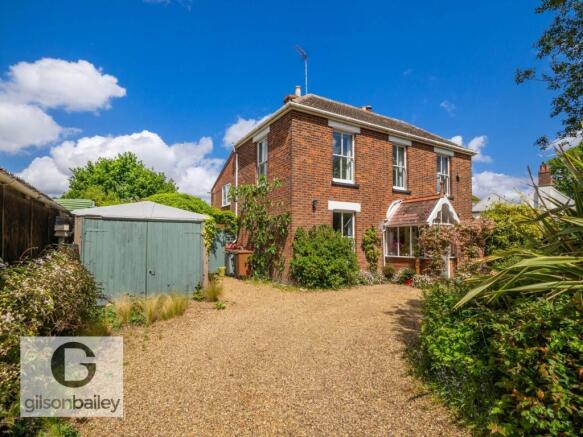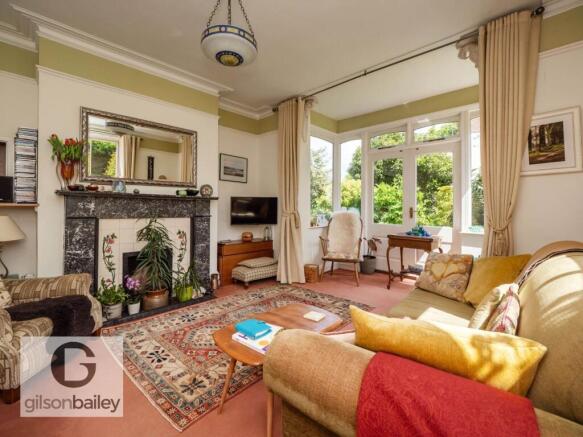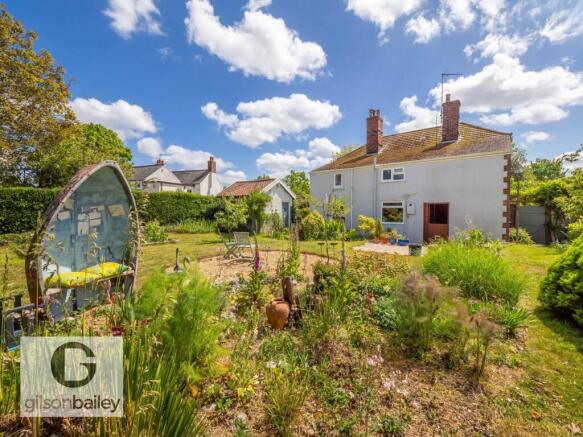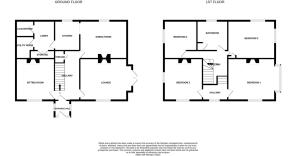
Old Road, Acle

- PROPERTY TYPE
Detached
- BEDROOMS
4
- BATHROOMS
2
- SIZE
1,604 sq ft
149 sq m
- TENUREDescribes how you own a property. There are different types of tenure - freehold, leasehold, and commonhold.Read more about tenure in our glossary page.
Freehold
Key features
- STUNNING PERIOD PROPERTY
- FOUR DOUBLE BEDROOMS
- THREE RECEPTION ROOMS
- PERIOD FEATURES THROUGHOUT
- 1/3 ACRE PLOT (STMS)
- STUNNING ENCLOSED REAR GARDEN
Description
Tucked away behind mature hedges the property is approached by a shingle driveway leading to the garage and providing off road parking for multiple vehicles.
The property is known locally as `The old schoolhouse` due to it once being occupied by the local School Master. It floods with light due to many dual aspect rooms.
Throughout the property oozes period charm with its original staircase, split level landing, original doors and encaustic floor tiles in the hall.
The spacious accommodation on offer comprises entrance porch, hallway, sitting room with bay extension to the side and original fireplace. Snug with fireplace, dining room with fireplace leading onto a modern, country style fitted kitchen. There is a rear lobby with a generous utility and a separate W/C completing the ground floor.
On the first floor there is a beautiful split-level landing with sash window to the front.
All the bedrooms are doubles with the main bedroom also offering a bay to the side with views across fields and the broads. The other three bedrooms are good sizes and bright and airy.
The final room on the first floor is the family bathroom which is at the rear of the property.
The front garden is mainly laid to lawn and is enclosed by mature hedges, trees and plants. There is also side gardens leading to the rear.
The current vendor is a keen gardener therefore there is a stunning array of different plants, trees, shrubs and fruit trees including fig, plum, walnut and quince.
Most of the garden is laid to lawn however there are two seating areas, one of which is shingled and occupies a central spot in the garden and a paved seating terraced leads off from the back door.
There is a brick-built workshop/storage shed and a separate timber framed potting shed.
This is a stunning family home and a rare opportunity for someone to own a piece of local history.
The village of Acle offers easy access to the A47 leading into Norwich and Great Yarmouth. The village is popular due to the train station and the broad range of amenities including the popular Acle Academy secondary school, doctors, coffee shops, supermarket, places to eat and many more.
Porch
Tiled flooring,door to hall, glazed window to side.
Hallway
Encaustic tiled flooring, under stair storage cupboard, original stair to first floor, radiator.
Sitting room - 16'3" (4.95m) Into Bay x 13'2" (4.01m)
Fitted carpet, original fireplace with tiled hearth, radiator x2, double glazed sash window to front, double glazed bay window to side, door to rear.
Snug - 13'0" (3.96m) x 12'0" (3.66m)
Fitted carpet, radiator x2, double glazed sash window to front.
Dining room - 12'0" (3.66m) x 11'11" (3.63m)
Laminate wood flooring, exposed brick fireplace, radiator, double glazed window to rear, storage cupboard x2, opening to kitchen.
Kitchen - 11'9" (3.58m) Max x 7'10" (2.39m)
Laminate wood flooring, range of fitted base and wall units with work surfaces over, integrated oven and hob, integrated fridge freezer, integrated dishwasher, splash backs, double glazed window to rear, door to rear lobby.
Rear lobby
Tiled flooring, door to rear garden, door to cloakroom, storage cupboard, door to utility.
Utility room - 8'10" (2.69m) x 5'9" (1.75m)
Range of fitted base and wall units with rolled edge work surfaces over, sink drainer unit, space for free standing fridge freezer, plumbing and space for washing machine, space for tumble dryer, double glazed window to side.
WC
Fitted carpet, low level WC, obscured double glazed window to side.
Split level landing
Doors to all rooms, access to loft space, double glazed sash window to front, radiator.
Bedroom one - 16'2" (4.93m) Into Bay x 13'2" (4.01m)
Solid wood flooring, original fireplace, radiator, double glazed bay window to side, double glazed window to front, fields and broads views, storage cupboard.
Bedroom two - 13'2" (4.01m) x 12'0" (3.66m)
Fitted carpet, original fireplace, radiator x2, double glazed sash window to front and side, storage cupboard.
Bathroom
Vinyl flooring, vanity sink unit, low level WC, panelled bath with mixer shower, storage cupboard, heated towel rail, tiled splash backs, obscured double glazed window to rear.
Bedroom three - 12'0" (3.66m) x 11'11" (3.63m)
Fitted carpet, original fireplace, sash window to side, window to rear, radiator.
Bedroom four - 11'10" (3.61m) x 9'6" (2.9m)
Fitted carpet, radiator, double glazed window to side, sash window to front.
Outside
The rear garden is mainly laid to lawn measuring approximately 1/3 acre, with paved and shingled seating areas, range of mature plants and shrubs, a selection of fruit trees including quince, fig, walnut, x2 plum, brick built workshop/ storage shed, raised flower bed, gated access at both sides, timber framed potting shed, outside power, oil tank.
Shingle walk way to the side, range of mature plants, trees and shrubs.
To the front is a shingle driveway and walkway, shingled seating area, single garage, mainly laid to lawn.
what3words /// revamping.tight.dispose
Notice
Please note that we have not tested any apparatus, equipment, fixtures, fittings or services and as so cannot verify that they are in working order or fit for their purpose. Gilson Bailey cannot guarantee the accuracy of the information provided. This is provided as a guide to the property and an inspection of the property is recommended.
- COUNCIL TAXA payment made to your local authority in order to pay for local services like schools, libraries, and refuse collection. The amount you pay depends on the value of the property.Read more about council Tax in our glossary page.
- Band: E
- PARKINGDetails of how and where vehicles can be parked, and any associated costs.Read more about parking in our glossary page.
- Garage,Off street
- GARDENA property has access to an outdoor space, which could be private or shared.
- Yes
- ACCESSIBILITYHow a property has been adapted to meet the needs of vulnerable or disabled individuals.Read more about accessibility in our glossary page.
- Ask agent
Old Road, Acle
Add an important place to see how long it'd take to get there from our property listings.
__mins driving to your place
Get an instant, personalised result:
- Show sellers you’re serious
- Secure viewings faster with agents
- No impact on your credit score
Your mortgage
Notes
Staying secure when looking for property
Ensure you're up to date with our latest advice on how to avoid fraud or scams when looking for property online.
Visit our security centre to find out moreDisclaimer - Property reference 40003893_GILB. The information displayed about this property comprises a property advertisement. Rightmove.co.uk makes no warranty as to the accuracy or completeness of the advertisement or any linked or associated information, and Rightmove has no control over the content. This property advertisement does not constitute property particulars. The information is provided and maintained by Gilson Bailey, Brundall. Please contact the selling agent or developer directly to obtain any information which may be available under the terms of The Energy Performance of Buildings (Certificates and Inspections) (England and Wales) Regulations 2007 or the Home Report if in relation to a residential property in Scotland.
*This is the average speed from the provider with the fastest broadband package available at this postcode. The average speed displayed is based on the download speeds of at least 50% of customers at peak time (8pm to 10pm). Fibre/cable services at the postcode are subject to availability and may differ between properties within a postcode. Speeds can be affected by a range of technical and environmental factors. The speed at the property may be lower than that listed above. You can check the estimated speed and confirm availability to a property prior to purchasing on the broadband provider's website. Providers may increase charges. The information is provided and maintained by Decision Technologies Limited. **This is indicative only and based on a 2-person household with multiple devices and simultaneous usage. Broadband performance is affected by multiple factors including number of occupants and devices, simultaneous usage, router range etc. For more information speak to your broadband provider.
Map data ©OpenStreetMap contributors.





