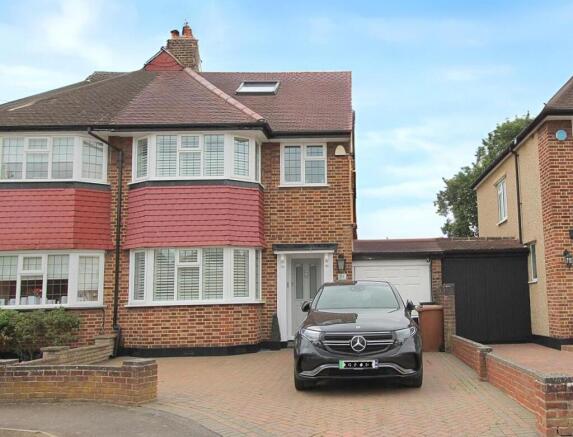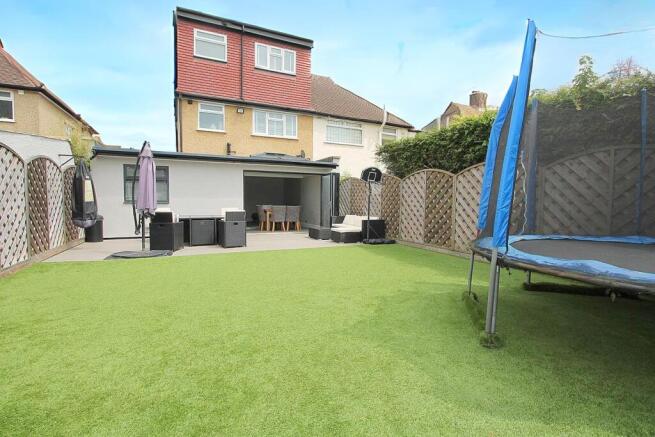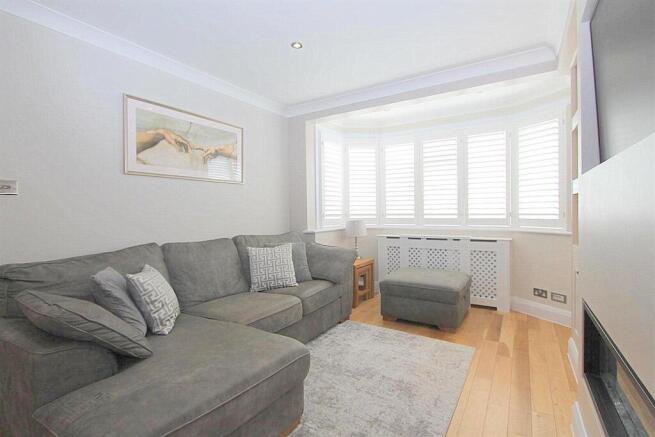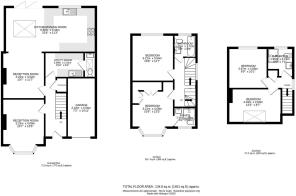4 bedroom semi-detached house for sale
Barrington Road, Sutton

- PROPERTY TYPE
Semi-Detached
- BEDROOMS
4
- BATHROOMS
3
- SIZE
1,451 sq ft
135 sq m
- TENUREDescribes how you own a property. There are different types of tenure - freehold, leasehold, and commonhold.Read more about tenure in our glossary page.
Freehold
Description
The location is particularly appealing, as it is situated in a delightful no-through road, providing a peaceful atmosphere while still being in close proximity to a variety of amenities. Residents will appreciate the ease of access to local shops, cafes, and parks, making everyday life both convenient and enjoyable. Furthermore, the property is near some outstanding schools, making it an excellent choice for families seeking quality education for their children.
This house has been completed to a very high standard, showcasing a modern finish that is both stylish and functional. Every detail has been thoughtfully considered, ensuring that the home is not only aesthetically pleasing but also comfortable and practical for everyday living.
Whether you are a growing family or simply seeking a beautiful space to call home, this property is sure to meet your needs and exceed your expectations. Do not miss the opportunity to make this stunning house your new home.
Front Exterior: - Private driveway with space for 2 cars
UPVC front door with glass panel windows, silver knocker.
Entrance Hall: - Real Oak wooden flooring
Double-width radiator on left-hand wall
Lounge: - Real oak wooden flooring
Feature media wall with built-in electric LED fireplace
Panelled built-in units
Decorative white wooden radiator covering
Bay window with bespoke plantation shutters
Dining Room / Open Plan Kitchen: - Grey wooden effect porcelain tiled flooring with underfloor heating
Ceiling spotlights
Shaker-style cupboards with quartz worktops
Neff gas hob with Neff extractor fan above
Integrated Neff Double oven with built in microwave and warming plate below
Integrated wine cooler
Integrated dishwasher
Integrated fridge freezer
Utility Room: - Solid oak style cupboards with black marble-effect work-tops
Space for double fridge freezer
Space for washing machine and tumble dryer
Downstairs Wc: - Slate-coloured high-gloss tiles from floor to ceiling
Wall-mounted mirror on the left wall
Velux-style ceiling window
Basin sink
Toilet
Family Bathroom: - Beige stone-effect tiles from floor to ceiling
Curved style bath with glass shower door, silver shower & mixer tap
Basin sink with silver mixer tap
Toilet
Chrome wall-mounted radiator
Double-glazed window
Main Bedroom: - Built-in oak-effect wardrobes
Bay window with fitted plantation shutters
Double radiator
En-Suite (Main Bedroom): - Cream high-gloss ceramic tiles from floor to ceiling
Walk-in shower with silver mixer tap
Basin sink with silver mixer tap
Chrome wall radiator
Bedroom Two: - Double-glazed window
Single radiator
Second Bathroom: - Large high-gloss ceramic tiles
Walk-in double shower with glass door and silver mixer tap
Basin Sink with silver mixer tap
Third Bedroom: - Double-glazed window
Single radiator
Fourth Bedroom: - Double-glazed skylight
Single radiator
Garden: - Dark Grey aluminium bi-fold doors with integrated blinds leading through to a well kept south-facing garden with composite decking and artificial grass
Storage shed to rear left
Garage - To the right of the property with white door For ample storage use or to fit a small car
Additional Features: - Water softening unit serving the entire property
BUYER’S INFORMATION
Under UK law, estate agents are legally required to conduct Anti-Money Laundering (AML) checks on buyers and sellers to comply with regulations. These checks are mandatory, and estate agents can face penalties if they fail to perform them. We use the services of a third party to help conduct these checks thoroughly. As such there is a charge of £36 including vat, per person. Please note, we are unable to issue a memorandum of sale until these checks are complete.
Brochures
Barrington Road, SuttonBrochure- COUNCIL TAXA payment made to your local authority in order to pay for local services like schools, libraries, and refuse collection. The amount you pay depends on the value of the property.Read more about council Tax in our glossary page.
- Band: D
- PARKINGDetails of how and where vehicles can be parked, and any associated costs.Read more about parking in our glossary page.
- Yes
- GARDENA property has access to an outdoor space, which could be private or shared.
- Yes
- ACCESSIBILITYHow a property has been adapted to meet the needs of vulnerable or disabled individuals.Read more about accessibility in our glossary page.
- Ask agent
Barrington Road, Sutton
Add an important place to see how long it'd take to get there from our property listings.
__mins driving to your place
Get an instant, personalised result:
- Show sellers you’re serious
- Secure viewings faster with agents
- No impact on your credit score
Your mortgage
Notes
Staying secure when looking for property
Ensure you're up to date with our latest advice on how to avoid fraud or scams when looking for property online.
Visit our security centre to find out moreDisclaimer - Property reference 33906468. The information displayed about this property comprises a property advertisement. Rightmove.co.uk makes no warranty as to the accuracy or completeness of the advertisement or any linked or associated information, and Rightmove has no control over the content. This property advertisement does not constitute property particulars. The information is provided and maintained by Watson Homes, Cheam Village. Please contact the selling agent or developer directly to obtain any information which may be available under the terms of The Energy Performance of Buildings (Certificates and Inspections) (England and Wales) Regulations 2007 or the Home Report if in relation to a residential property in Scotland.
*This is the average speed from the provider with the fastest broadband package available at this postcode. The average speed displayed is based on the download speeds of at least 50% of customers at peak time (8pm to 10pm). Fibre/cable services at the postcode are subject to availability and may differ between properties within a postcode. Speeds can be affected by a range of technical and environmental factors. The speed at the property may be lower than that listed above. You can check the estimated speed and confirm availability to a property prior to purchasing on the broadband provider's website. Providers may increase charges. The information is provided and maintained by Decision Technologies Limited. **This is indicative only and based on a 2-person household with multiple devices and simultaneous usage. Broadband performance is affected by multiple factors including number of occupants and devices, simultaneous usage, router range etc. For more information speak to your broadband provider.
Map data ©OpenStreetMap contributors.




