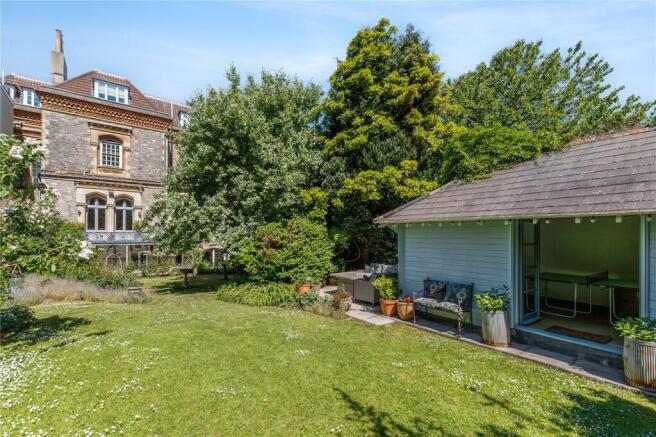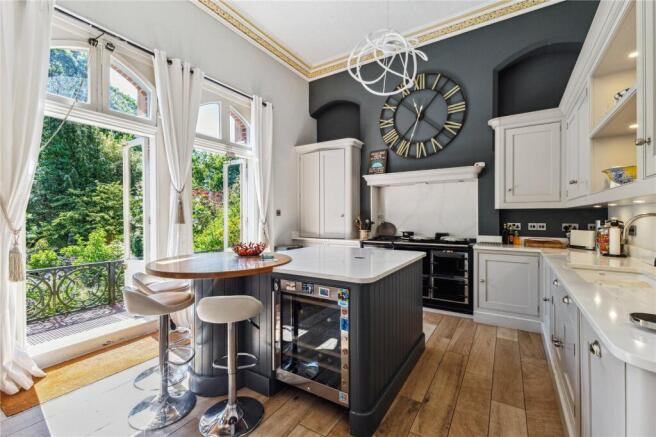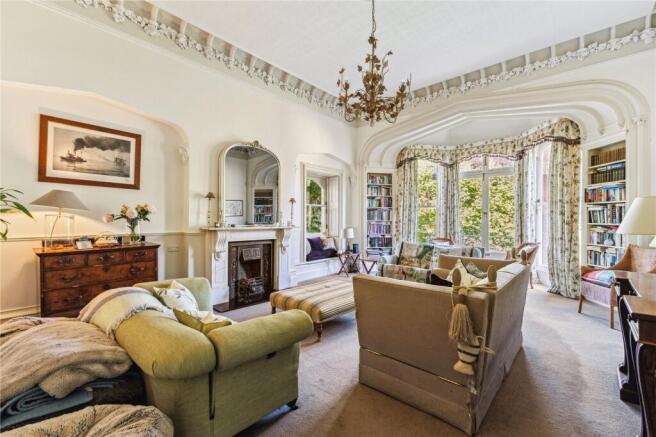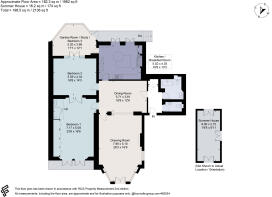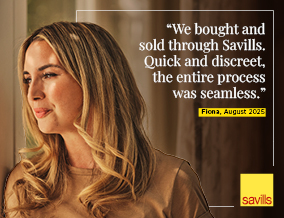
Sea Walls Road, Sneyd Park, Bristol, BS9

- PROPERTY TYPE
Apartment
- BEDROOMS
2
- BATHROOMS
1
- SIZE
1,962-2,136 sq ft
182-198 sq m
Key features
- Rare apartment with 1962 square foot of ornate period grandeur
- Tom Howley kitchen/breakfast room with direct garden access
- Outstanding drawing room with abundant original features
- Substantial dining room
- Principal bedroom with shower unit and balcony, second bedroom; family bathroom and separate WC
- Garden room/study/third bedroom with underfloor heating
- Substantial south facing garden with summer house
- Two single garages and allocated off street parking for one car
- Prime BS9 location with direct access onto the Downs
- EPC Rating = D
Description
Description
A rare and completely unique hall floor apartment of abundant period grandeur with a substantial and exquisitely presented, south facing garden with direct access onto the Downs.
The apartment is accessed via a flight of steps to the private front door which leads into a spacious, tiled hall with dado rails and window onto the garden with cabinet storage below. The WC and fully tiled family bathroom with roll top bathtub are immediately to the right.
The hall leads to the left into a substantial dining room with timber effect composite flooring, high ceilings with pendant lighting, cornicing, dado rails, intricate and ornate ceiling detailing and ample space for dining circa 10 people. A large, arched window onto the drawing room makes for a characterful feature and provides ample natural light.
The adjoining drawing room is simply superb with outstanding proportions and delightful, period details in the form of intricate cornicing, dado rails, arched alcoves, corner window with working shutters and seat and the most wonderful arched bay with full height windows with made-to-measure, embroidered silk curtains offering lovely views. There is an original fireplace with intricate marble surround and hearth, complete with modern gas 'log effect’ fire, which provides further character.
The bespoke Tom Howley kitchen has a southerly orientation with two French doors providing direct access to the garden. The kitchen is marvellous with timber effect Porcelanosa flooring, intricate cornicing and stunning garden views. There are marble worktops and upstand, integrated electrics, integrated sink with Quooker tap and ample timber wall and base units for storage. The appliances are integrated and include a gas fired Millenium Aga with two hot plates and four ovens, larder cupboard with full height Neff fridge, freezer, dishwasher, washing machine and wine cooler. A sizeable island provides ample workspace and there is a breakfast bar seating four people. Stylish, contemporary, pendant light fittings juxtapose the period surrounds and the room makes for a stunning, light and bright space in which to cook, dine and entertain.
The bedrooms are both sizeable and equally stunning with abundant original features. Bedroom one is particularly spacious with intricate cornicing, chandelier and two French doors with shutters leading onto a private balcony with a tiled flooring and lovely views. A length of full height, integrated, bespoke wardrobes provides ample storage and there a step leads up to built-in tiled, shower unit with sink.
A fantastic timber archway leads to the second bedroom which is also very spacious with abundant period charm. A full height, glazed arch with double doors leads to the conservatory which can also be accessed off the kitchen. The garden room is a versatile space with underfloor heating and could be used as a study or third bedroom. This room benefits from timber effect Porcelanosa flooring, spot lighting and full height, double glazed bay windows offering exceptional garden views.
Access to the garden is via the kitchen which leads onto a raised, iron platform with original balustrades and a flight of six steps down to the garden. The garden is substantial with a south facing orientation and provides a large, level lawn with well stocked and mature beds including a rose garden, abundant shrubs and specimen trees including two Lilacs and a Bristol Whitebeam with a Wisteria growing through it. A summer house with a secluded flagstone terrace makes for a lovely spot on which to dine outside and could be used as a games rooms, home office or converted to an annex. A gate at the end of the garden leads directly onto The Downs.
The property comes with two singe garages and allocated off street parking for one car.
Location
Sambourne is located in the popular district of Sneyd Park, lying to the North West of the commercial centre, on the edge of The Downs providing 400 acres of parkland on the doorstep with an abundance of flora and fauna.
A popular family orientated location, there are good communication links to the motorway networks, Bristol City Centre and rail services from the two mainline stations Temple Meads and Parkway to a number of cities nationwide.
Independent schools are available from Clifton and Henleaze with Clifton College, Clifton High School, Badminton and Redmaids in proximity.
For shopping there are a number of supermarkets close by, whilst Clifton hosts fashionable boutiques, some restaurants and bars.
Square Footage: 1,962 sq ft
Additional Info
Mains gas
Mains electricity
Mains water
Mains drainage
Brochures
Web DetailsParticulars- COUNCIL TAXA payment made to your local authority in order to pay for local services like schools, libraries, and refuse collection. The amount you pay depends on the value of the property.Read more about council Tax in our glossary page.
- Band: C
- PARKINGDetails of how and where vehicles can be parked, and any associated costs.Read more about parking in our glossary page.
- Yes
- GARDENA property has access to an outdoor space, which could be private or shared.
- Yes
- ACCESSIBILITYHow a property has been adapted to meet the needs of vulnerable or disabled individuals.Read more about accessibility in our glossary page.
- Ask agent
Sea Walls Road, Sneyd Park, Bristol, BS9
Add an important place to see how long it'd take to get there from our property listings.
__mins driving to your place
Get an instant, personalised result:
- Show sellers you’re serious
- Secure viewings faster with agents
- No impact on your credit score
Your mortgage
Notes
Staying secure when looking for property
Ensure you're up to date with our latest advice on how to avoid fraud or scams when looking for property online.
Visit our security centre to find out moreDisclaimer - Property reference CLV746770. The information displayed about this property comprises a property advertisement. Rightmove.co.uk makes no warranty as to the accuracy or completeness of the advertisement or any linked or associated information, and Rightmove has no control over the content. This property advertisement does not constitute property particulars. The information is provided and maintained by Savills, Clifton. Please contact the selling agent or developer directly to obtain any information which may be available under the terms of The Energy Performance of Buildings (Certificates and Inspections) (England and Wales) Regulations 2007 or the Home Report if in relation to a residential property in Scotland.
*This is the average speed from the provider with the fastest broadband package available at this postcode. The average speed displayed is based on the download speeds of at least 50% of customers at peak time (8pm to 10pm). Fibre/cable services at the postcode are subject to availability and may differ between properties within a postcode. Speeds can be affected by a range of technical and environmental factors. The speed at the property may be lower than that listed above. You can check the estimated speed and confirm availability to a property prior to purchasing on the broadband provider's website. Providers may increase charges. The information is provided and maintained by Decision Technologies Limited. **This is indicative only and based on a 2-person household with multiple devices and simultaneous usage. Broadband performance is affected by multiple factors including number of occupants and devices, simultaneous usage, router range etc. For more information speak to your broadband provider.
Map data ©OpenStreetMap contributors.
