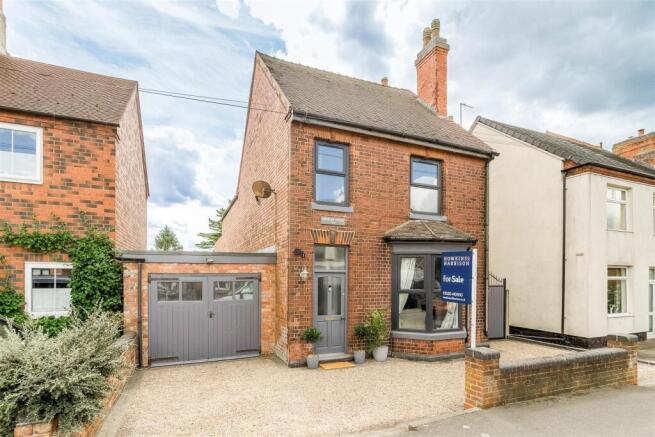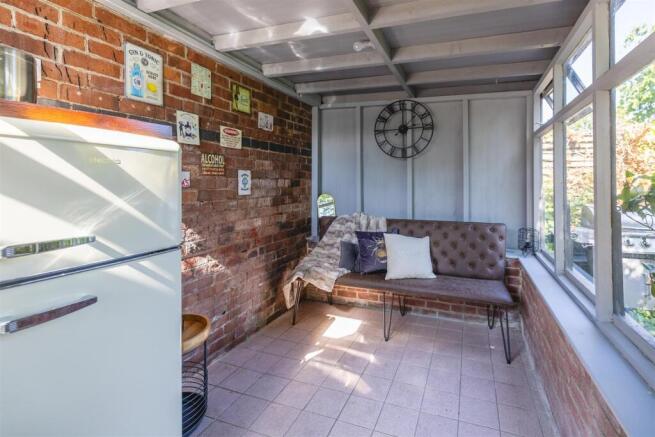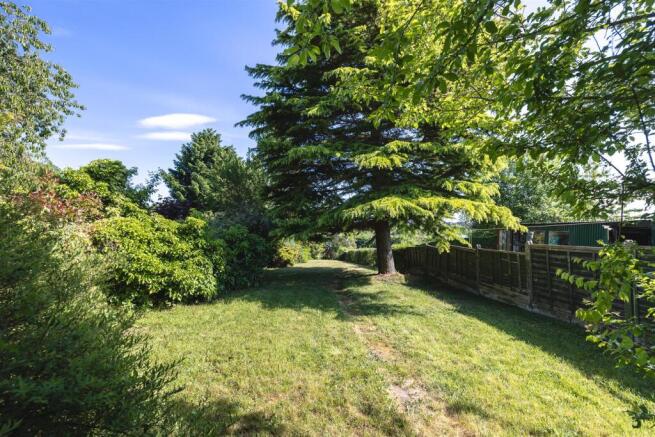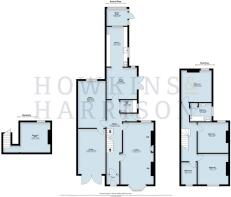
Ashby Road, Donisthorpe, DE12

- PROPERTY TYPE
Detached
- BEDROOMS
4
- BATHROOMS
1
- SIZE
1,965 sq ft
183 sq m
- TENUREDescribes how you own a property. There are different types of tenure - freehold, leasehold, and commonhold.Read more about tenure in our glossary page.
Freehold
Key features
- Four bedroom, detached family home
- Three versatile reception rooms
- Open plan kitchen/dining room
- Three good sized double bedrooms
- Expansive plot with private rear gardens
- Sought after village location
- Heart of the National Forest
- Close to excellent recreational facilities and commuter links
Description
Location - Donisthorpe village is located approximately three miles south west of Ashby de la Zouch, located in the county of North West Leicestershire. Donisthorpe has a public house, a village shop and is served by a local primary school and is within catchment for Ivanhoe College and Ashby School. The village was home to Donisthorpe colliery, where the pit closed in 1990. The colliery site has since become part of the Donisthorpe Woodland Park with land acquired from British Coal forming part of the National Forest with the woodland parks connecting to the Wolds Heritage Trail, Moira Furnace, and canal and the National Forest Visitors Centre at Moira.
Conkers Discovery Centre and Conkers Waterside Centre are both within walking distance whilst Hicks Lodge, a great place to walk or cycle is just a short travel distance away.
More comprehensive facilities are available in the nearby towns of Swadlincote and Ashby de la Zouch, both just a short commute away.
Accommodaiton Details - Ground Floor - From the front elevation a traditional doorway leads into the entrance porch which in turn leads directly into a good sized hallway, staircases lead both up and down allowing access to the first floor and lower into the basement room. Doors lead off from the left and right allowing access two of the three reception rooms that can be found across the ground floor, to the right a bay fronted reception lounge, whilst to the left a flexible reception room that could be used as a formal dining room, study or play room. Continuing down the hallway the property open into the open plan living/kitchen creating the perfect space for modern family living or entertaining. To complete the ground floor you will also find a utility/WC and garden room.
First Floor - The staircase accessed from the entrance hallway rises onto the first floor landing where doors lead off allowing access into all four bedrooms and the main family bathroom. Bedrooms one, two and three are all generously sized double rooms with bedroom one having the added benefit of views overlooking the rear gardens. Bedroom four is a versatile room that would make a perfect dressing room, home office or nursery. All four bedrooms are serviced via the modern three piece family bathroom.
Outside - Outside the property benefits from off road parking to the front elevation in the form of a large driveway, an adjoining garage allows space for further parking or storage. Heading round into the rear the property opens up into sizeable rear garden that offers a large private patio area ideal for entertaining alongside extensive mature gardens.
Viewing Arrangements - Strictly by prior appointment via the agents Howkins & Harrison
Tel:01827-718021 Option 1
Tel:01530-410930 Option 1
Daventry- Tel:01327-316880.
Local Authority - North West Leicestershire District Council - Tel:01530-454545
Council Tax - Band - C
Agents Note - Additional information about the property, including details of utility providers, is available upon request. Please contact the agent for further details.
Tenure & Possession - The property is freehold with vacant possession being given on completion
Fixtures And Fittings - Only those items in the nature of fixtures and fittings mentioned in these particulars are included in the sale. Other items are specifically excluded. None of the appliances have been tested by the agents and they are not certified or warranted in any way.
Services - None of the services have been tested. We are advised that mains water, drainage and electricity are connected to the property. The central heating is oil fired and broadband is connected to the property.
Floorplan - Howkins & Harrison prepare these plans for reference only. They are not to scale.
Additional Services - Do you have a house to sell? Howkins and Harrison offer a professional service to home owners throughout the Midlands region. Call us today for a Free Valuation and details of our services with no obligation whatsoever.
Tenure & Possession - The property is freehold with vacant possession being given on completion
Brochures
Approved BROCHURE -54 Ashby Road.pdf- COUNCIL TAXA payment made to your local authority in order to pay for local services like schools, libraries, and refuse collection. The amount you pay depends on the value of the property.Read more about council Tax in our glossary page.
- Band: C
- PARKINGDetails of how and where vehicles can be parked, and any associated costs.Read more about parking in our glossary page.
- Yes
- GARDENA property has access to an outdoor space, which could be private or shared.
- Yes
- ACCESSIBILITYHow a property has been adapted to meet the needs of vulnerable or disabled individuals.Read more about accessibility in our glossary page.
- Ask agent
Ashby Road, Donisthorpe, DE12
Add an important place to see how long it'd take to get there from our property listings.
__mins driving to your place
Get an instant, personalised result:
- Show sellers you’re serious
- Secure viewings faster with agents
- No impact on your credit score
Your mortgage
Notes
Staying secure when looking for property
Ensure you're up to date with our latest advice on how to avoid fraud or scams when looking for property online.
Visit our security centre to find out moreDisclaimer - Property reference 33906596. The information displayed about this property comprises a property advertisement. Rightmove.co.uk makes no warranty as to the accuracy or completeness of the advertisement or any linked or associated information, and Rightmove has no control over the content. This property advertisement does not constitute property particulars. The information is provided and maintained by Howkins & Harrison, Ashby-De-La-Zouch. Please contact the selling agent or developer directly to obtain any information which may be available under the terms of The Energy Performance of Buildings (Certificates and Inspections) (England and Wales) Regulations 2007 or the Home Report if in relation to a residential property in Scotland.
*This is the average speed from the provider with the fastest broadband package available at this postcode. The average speed displayed is based on the download speeds of at least 50% of customers at peak time (8pm to 10pm). Fibre/cable services at the postcode are subject to availability and may differ between properties within a postcode. Speeds can be affected by a range of technical and environmental factors. The speed at the property may be lower than that listed above. You can check the estimated speed and confirm availability to a property prior to purchasing on the broadband provider's website. Providers may increase charges. The information is provided and maintained by Decision Technologies Limited. **This is indicative only and based on a 2-person household with multiple devices and simultaneous usage. Broadband performance is affected by multiple factors including number of occupants and devices, simultaneous usage, router range etc. For more information speak to your broadband provider.
Map data ©OpenStreetMap contributors.





