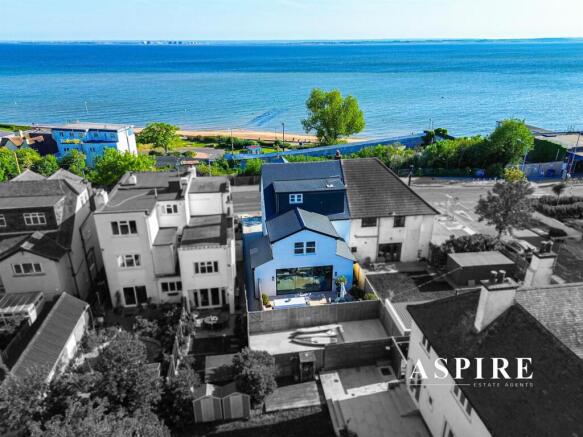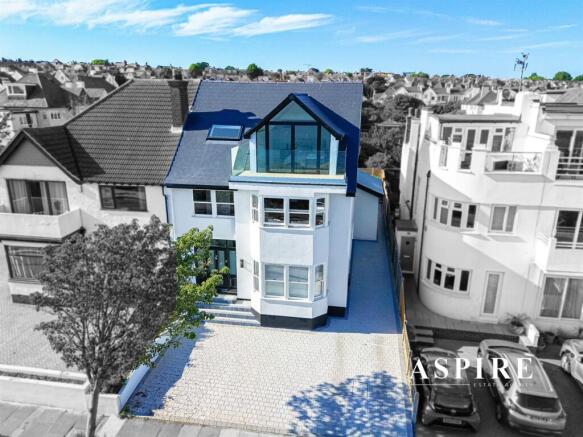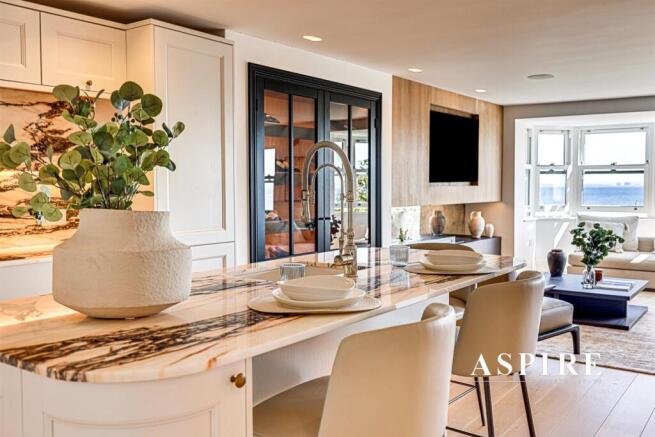
MARKETING VIDEO INSIDE - The Ridgeway, Westcliff-On-Sea

- PROPERTY TYPE
Apartment
- BEDROOMS
2
- BATHROOMS
2
- SIZE
Ask agent
Key features
- Two Allocated Parking Spaces – A rare and valuable feature in this sought-after location.
- Private Garden Designed by Soto Gardens – A beautifully landscaped, exclusive space with outdoor fireplace and seating.
- Moments from Chalkwell Station – Direct access to London and the Southend coastline, ideal for commuters.
- Close to Leigh Broadway, Chalkwell Park & Seafront – Enjoy the best of coastal living with vibrant cafés, shops, and green spaces just a short stroll away.
- Stunning Front-Facing Balcony – Private outdoor space with panoramic estuary views – the perfect morning coffee spot.
- Built-In Sonos Sound System in the Kitchen – Enjoy seamless audio for entertaining or everyday living.
- RA2 Select Lighting Control System (Picco) – Sophisticated, phone-controlled lighting to suit every mood and moment.
- Calacatta Viola Marble Kitchen Splashback – A statement finish, luxuriously sourced from an Italian quarry.
- Underfloor Heating Throughout – Smart-controlled via the Heatmiser app, offering efficient, zoned comfort throughout the home.
- Remote-Controlled Primefire 990 Bioethanol Fireplace – A stylish, modern feature that creates a warm and inviting atmosphere.
Description
Step into the first floor and discover a beautifully designed open-plan lounge and kitchen, perfect for both entertaining and everyday living. The kitchen is fitted with high-spec modern appliances and features a striking Calacatta Viola marble splashback, sourced directly from a quarry in Italy – a true statement of luxury. The spacious lounge invites you to unwind in front of the sleek, remote-controlled bioethanol fireplace while enjoying breathtaking seafront views and an abundance of natural light.
Upstairs, the standout feature is the master suite, complete with its own ensuite, built-in storage, and a private front-facing balcony offering uninterrupted views over the estuary. It’s a serene sanctuary that feels like a retreat.
Throughout the property, no detail has been overlooked. From Lusso Stone finishes in the bathrooms to underfloor heating controlled remotely via the Heatmiser app, every aspect of this home combines elegance with modern convenience. Integrated Sonos speakers and smart lighting systems further enhance the high-end living experience.
Externally, residents can enjoy the beautifully landscaped shared rear garden, created by award-winning designers Soto Gardens. With an outdoor fireplace and generous seating areas, it’s a perfect spot for hosting guests or relaxing during the summer months.
This unique home offers the perfect blend of style, sophistication, and practicality – a rare find in such a desirable location.
Viewings are highly recommended – contact Aspire Estate Agents today to arrange your private tour.
Communal Entrance Hall
18'4 x 9'3
Entrance door into hallway comprising double glazed obscure windows to front, smooth ceiling with spotlight, stairs leading to first floor flat, storage cupboard, Engineered oak flooring, door into ground floor flat.
First Floor Flat Entrance
Smooth ceiling with fitted spotlights, carpeted stairs, opens straight into living room:
Living Room
19'2 x 20'8
Double glazed bay window to front, double glazed window to front, smooth ceiling with fitted spotlights and wall mounted lighting, Sonos Amp and ceiling speakers are set in the ceiling which can be controlled by your phone, feature remote controlled bi-ethanol fireplace (Primefire 990), fitted wine rack, Pre installed cabling for Sky TV including HDMI, CAT 6 Cabling running back to data cabinet in 1st floor storage cupboard, Engineered oak flooring with underfloor heating, opens to:
Kitchen
12'4 x 13'10
Range of wall and base level units with marble work surfaces above, integrated Siemens oven and grill, integrated hob with extractor fan above, central island into breakfast bar with marble work surfaces above incorporating butlers sink with mixer tap, integrated wine cooler, smooth ceiling with fitted spotlights, Calacatta Viola Marble splash back - sourced from a quarry in Italy (Vialo is traditionally very monochrome with tight veins, this stretches across the marble and has a warm hue), Engineered oak flooring with underfloor heating.
Bedroom Two
13'10 x 16'2
Double glazed window to rear, smooth ceiling with Astro-Inset directional spot lights on the ceiling and walls, Pre installed cabling for Sky TV including HDMI, CAT 6 Cabling running back to data cabinet in 1st floor storage cupboard, carpeted flooring with underfloor heating.
Shower Room
11'7 x 7'7
Three piece suite comprising walk-in shower cubicle with Lusso Stone, dual wash hand basins set into vanity unit with storage below and Lusso Stone wall mounted mixer tap, concealed cistern low level w/c, Lusso Stone heated towel rail, smooth ceiling with fitted spotlights and corston architectural wall mounted lighting, Calacatta Honed Marble walls arranged in a Herringbone pattern, marble tiled flooring with underfloor heating.
Second Floor Landing
Smooth ceiling with fitted spotlights, carpeted stairs, opening to:
Living Area
14'11 x 8'10
Velux window to front, smooth ceiling with fitted spotlights, Engineered oak flooring with underfloor heating, opening to:
Master Bedroom
14'11 x 11'10
Double glazed windows to front, double glazed patio doors to front facing balcony, smooth ceiling with Astro-Inset directional spot lights on the ceiling and walls, Pre installed cabling for Sky TV including HDMI, CAT 6 Cabling running back to data cabinet in 1st floor storage cupboard, Engineered oak flooring with underfloor heating, opens to:
Balcony
Glass balustrade surrounding, decked flooring
Ensuite
10'2 x 10'0
Three piece suite comprising walk-in shower cubicle with Lusso Stone wall mounted and handheld shower attachments, dual wash hand basin with carerra marble and oak internal set into vanity unit with storage below and Lusso Stone wall mounted mixer tap, concealed cistern low level w/c, Lusso Stone heated towel rail, smooth ceiling with fitted spotlights and Corston architectural wall mounted lighting, Calacatta Honed Marble walls arranged in a Herringbone pattern, marble tiled flooring with underfloor heating.
Storage/Bedroom
10'2 x 9'7
Smooth ceiling with fitted spotlights, eaves storage, Engineered oak flooring with underfloor heating.
Private Rear Garden
Quorn limestone tiled rear garden with raised decking seating area with external fireplace, raised planter/ designed by leading landscapers Soto Gardens, external sockets, internet repeaters, and water supply, fence surround for added privacy.
Shared Front Garden
Paved front garden providing ample off street parking for multiple vehicles, private electric car charging point, paved steps leading to front door, side gated access to the rear garden
Brochures
MARKETING VIDEO INSIDE - The Ridgeway, Westcliff-OBrochure- COUNCIL TAXA payment made to your local authority in order to pay for local services like schools, libraries, and refuse collection. The amount you pay depends on the value of the property.Read more about council Tax in our glossary page.
- Ask agent
- PARKINGDetails of how and where vehicles can be parked, and any associated costs.Read more about parking in our glossary page.
- Yes
- GARDENA property has access to an outdoor space, which could be private or shared.
- Yes
- ACCESSIBILITYHow a property has been adapted to meet the needs of vulnerable or disabled individuals.Read more about accessibility in our glossary page.
- Ask agent
Energy performance certificate - ask agent
MARKETING VIDEO INSIDE - The Ridgeway, Westcliff-On-Sea
Add an important place to see how long it'd take to get there from our property listings.
__mins driving to your place
Get an instant, personalised result:
- Show sellers you’re serious
- Secure viewings faster with agents
- No impact on your credit score
Your mortgage
Notes
Staying secure when looking for property
Ensure you're up to date with our latest advice on how to avoid fraud or scams when looking for property online.
Visit our security centre to find out moreDisclaimer - Property reference 33906742. The information displayed about this property comprises a property advertisement. Rightmove.co.uk makes no warranty as to the accuracy or completeness of the advertisement or any linked or associated information, and Rightmove has no control over the content. This property advertisement does not constitute property particulars. The information is provided and maintained by Aspire Estate Agents, Benfleet. Please contact the selling agent or developer directly to obtain any information which may be available under the terms of The Energy Performance of Buildings (Certificates and Inspections) (England and Wales) Regulations 2007 or the Home Report if in relation to a residential property in Scotland.
*This is the average speed from the provider with the fastest broadband package available at this postcode. The average speed displayed is based on the download speeds of at least 50% of customers at peak time (8pm to 10pm). Fibre/cable services at the postcode are subject to availability and may differ between properties within a postcode. Speeds can be affected by a range of technical and environmental factors. The speed at the property may be lower than that listed above. You can check the estimated speed and confirm availability to a property prior to purchasing on the broadband provider's website. Providers may increase charges. The information is provided and maintained by Decision Technologies Limited. **This is indicative only and based on a 2-person household with multiple devices and simultaneous usage. Broadband performance is affected by multiple factors including number of occupants and devices, simultaneous usage, router range etc. For more information speak to your broadband provider.
Map data ©OpenStreetMap contributors.





