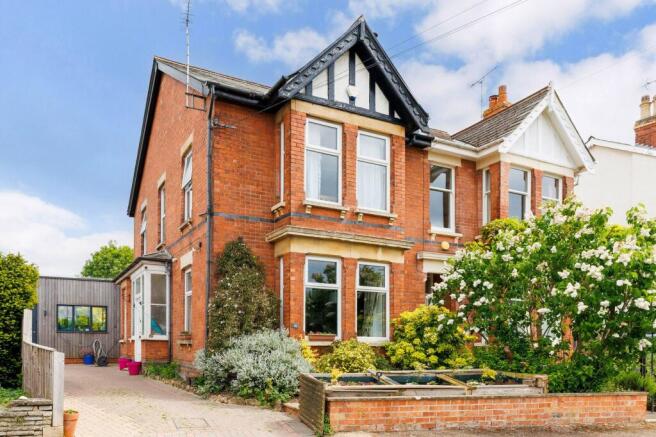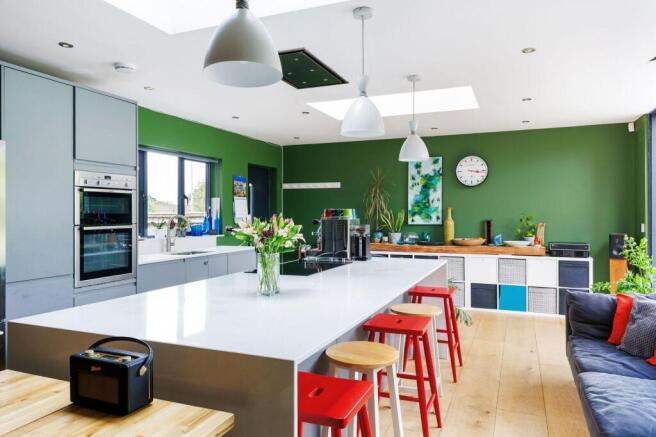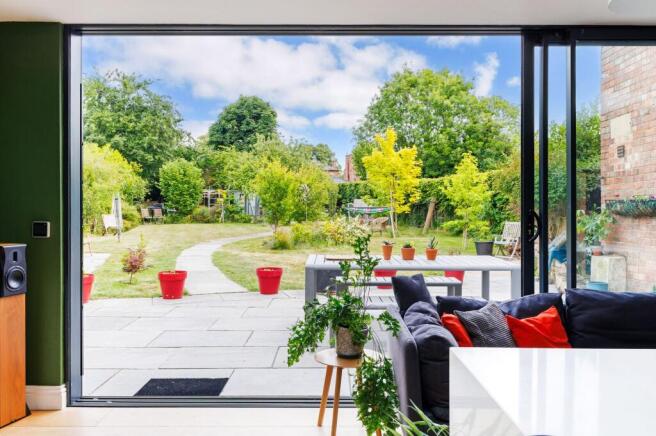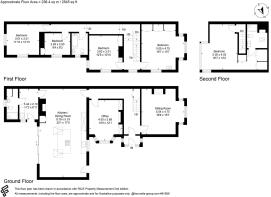Hall Road, Cheltenham, GL53

- PROPERTY TYPE
Semi-Detached
- BEDROOMS
5
- BATHROOMS
3
- SIZE
2,545 sq ft
236 sq m
- TENUREDescribes how you own a property. There are different types of tenure - freehold, leasehold, and commonhold.Read more about tenure in our glossary page.
Freehold
Key features
- Semi detached Edwardian family home, 5 bedrooms, family bathroom, 2 shower rooms, 2 reception rooms, open plan kitchen/dining area, 170ft garden, summer house/home office, parking for 2 cars
Description
Nestled within a peaceful residential area, this stunning, 2545 sq ft, 5 bedroom Edwardian semi-detached house, presents an exceptional opportunity for those seeking a spacious family home. Boasting a traditional yet modern aesthetic, the property offers generously proportioned accommodation throughout, with an emphasis on style, comfort, and functionality. The ground floor comprises a welcoming entrance hall, a bright and airy reception room enjoying 8’ ceilings and periods features with log burner, a secondary reception room, currently used as a generous home office, an extended, contemporary open plan kitchen/dining/sitting room with sliding doors allowing direct access onto the garden, and a convenient utility room. The space enjoys underfloor heating. Upstairs hosts five well-appointed bedrooms, including a principal suite with en-suite facilities arranged on the top floor, perfect for a main bedroom, accommodating guests or as a teenage retreat. The property has recently had a full central heating upgrade and rewiring with CAT6 extranet throughout.
Occupying a substantial plot of secure gardens (approximately 155’ x 55’), the garden is a truly impressive feature of this home, offering space, seclusion, and beautiful views. Mainly laid to lawn, the grounds are thoughtfully planned with a meandering path that draws the eye through mature trees, well-stocked borders, and established shrubs. A designated children’s play area enjoys space for a substantial climbing frame and large trampoline. Designed for relaxation and family life, the garden includes a spacious shed/home office (6.5m × 4.5m), ideal for use as a home office, studio, or peaceful retreat. Additional storage is discretely positioned, while a paved terrace provides the perfect setting for outdoor dining and entertaining. With side pedestrian access and far-reaching views, this exceptional garden offers a rare sense of space and tranquillity, all within a private and secure setting.
To the front of the property, a smartly paved driveway provides off-road parking for approximately two vehicles. Neatly arranged and easily accessible, this practical addition ensures convenience without compromising the home’s kerb appeal – offering a welcoming first impression and effortless day-to-day functionality. This property truly represents a unique opportunity for those seeking a blend of modern convenience, traditional charm, and an outstanding outdoor space to enjoy for years to come.
Kitchen/dining/family room
At the heart of the home is a sleek and stylish modern kitchen, seamlessly flowing into a spacious dining area and an inviting seating area, all designed to bring people together. Flooded with natural light, the open-plan layout is enhanced by large central island and modern kitchen units. Sliding doors open directly onto an expansive garden, perfect for entertaining or relaxing outdoors. Practicality meets design with convenient access to a well-equipped utility room and a contemporary shower room, ensuring the home is as functional as it is comfortable.
Sitting room
A beautifully proportioned sitting room that exudes style, enhanced by a large traditional bay window and soaring ceilings that invite an abundance of natural light.
A simple yet effective fireplace, complete with a wood-burning stove, creates a timeless focal point, adding both warmth and character to the space. Currently styled as a music and reception room, it offers versatility while retaining a sense of calm sophistication, an ideal setting for both intimate gatherings and tranquil moments of retreat.
Study
A versatile secondary reception room, currently arranged as a stylish home office, offering flexibility to suit a variety of lifestyles.
Positioned just off the kitchen, this thoughtfully located space could effortlessly serve as a children’s playroom, a cosy snug, or an elegant dining area. A charming bay window allows natural light to pour in, enhancing the room’s warm and welcoming atmosphere. Whether used for work, relaxation, or family life, this room adapts with ease while retaining a refined sense of purpose.
Shower room / utility room
Conveniently located on the ground floor, this well-appointed shower room combines practicality with contemporary design. It features a sleek built-in shower, WC, and wash hand basin, all finished to a modern style. Thoughtfully designed to accommodate everyday living, there is also ample space and plumbing for both a washing machine and tumble dryer, making this an ideal multi-functional space for busy households, without compromising on style or comfort.
Utility space
Discreetly positioned just off the kitchen with direct access to the garden, this well-designed utility area offers both style and practicality.
It features a large, deep-set sink ideal for everyday use, with additional space thoughtfully allocated for a wine fridge and a secondary full-sized fridge or freezer, perfect for entertaining or family living. This hardworking space provides seamless support to the main kitchen, while maintaining the home’s refined and considered aesthetic.
Bedroom
Positioned on the first floor, this beautifully appointed bedroom enjoys a peaceful outlook over the front of the property.
A charming bay window not only floods the room with natural light but also adds a sense of space and architectural character. Thoughtfully designed built-in wardrobes offer generous storage while preserving the room’s clean lines and comfortable feel, making it a serene and stylish retreat within the home.
Bedroom
A generously sized double bedroom, currently arranged as a spacious children’s room, offering flexibility to suit evolving needs.
The room’s impressive proportions allow for both sleep and play areas without compromise, while large windows ensure it remains bright and welcoming throughout the day. Whether retained as a children's bedroom or reimagined as a guest suite or additional principal bedroom, the space offers exceptional versatility within a thoughtfully designed layout.
Bedroom
A bright and inviting double bedroom enjoying a peaceful outlook over the rear garden, with the added benefit of a desirable dual-aspect layout.
Flooded with natural light from two sides, the room feels airy and uplifting throughout the day. Its generous proportions comfortably accommodate a double bed and additional furnishings, while the garden views create a calming atmosphere, making this a perfect space for relaxation, guests, or a tranquil home office.
Bedroom
A charming single bedroom, thoughtfully designed to make the most of its space and natural light.
Perfect as a child’s room, guest space, or home office, this cosy yet functional room features a built-in cupboard that offers practical storage while maintaining a clean and uncluttered feel.
Bathroom
A family bathroom featuring modern fittings, including a shower over the bath, sleek wash hand basin, and WC, all finished to a good standard for everyday comfort and style.
Bedroom
A recently completed loft extension that has been thoughtfully designed to maximise both space and light, while capturing breathtaking views across Leckhampton.
This impressive top-floor bedroom feels both private and uplifting, with far-reaching outlooks that bring a true sense of calm. Custom-built cupboards provide seamless storage, maintaining a clean and uncluttered aesthetic. Discreetly tucked away is a contemporary en suite shower room, adding convenience and comfort to this beautifully finished space, an ideal principal suite or guest retreat.
Ensuite shower room
A stylish en suite shower room comprising a walk-in shower, contemporary wash hand basin, and WC designed with both comfort and modern living in mind.
Garden
Occupying a substantial plot of approximately 170 feet in length, the garden is a truly impressive feature of this home, offering space, seclusion, and beautiful views.
Mainly laid to lawn, the grounds are thoughtfully planned with a meandering path that draws the eye through mature trees, well-stocked borders, and established shrubs. Designed for both relaxation and family life, the garden includes a dedicated play area and a charming summer house, ideal for use as a home office, studio, or peaceful retreat. Additional storage is discreetly positioned, while a paved terrace provides the perfect setting for outdoor dining and entertaining.
With side pedestrian access and far-reaching views, this exceptional garden offers a rare sense of space and tranquillity, all within a private and secure setting.
Parking - Off street
To the front of the property, a smartly paved driveway provides off-road parking for approximately two vehicles.
Neatly arranged and easily accessible, this practical addition ensures convenience without compromising the home’s kerb appeal offering a welcoming first impression and effortless day-to-day functionality.
- COUNCIL TAXA payment made to your local authority in order to pay for local services like schools, libraries, and refuse collection. The amount you pay depends on the value of the property.Read more about council Tax in our glossary page.
- Band: F
- PARKINGDetails of how and where vehicles can be parked, and any associated costs.Read more about parking in our glossary page.
- Off street
- GARDENA property has access to an outdoor space, which could be private or shared.
- Private garden
- ACCESSIBILITYHow a property has been adapted to meet the needs of vulnerable or disabled individuals.Read more about accessibility in our glossary page.
- Ask agent
Energy performance certificate - ask agent
Hall Road, Cheltenham, GL53
Add an important place to see how long it'd take to get there from our property listings.
__mins driving to your place
Get an instant, personalised result:
- Show sellers you’re serious
- Secure viewings faster with agents
- No impact on your credit score
Your mortgage
Notes
Staying secure when looking for property
Ensure you're up to date with our latest advice on how to avoid fraud or scams when looking for property online.
Visit our security centre to find out moreDisclaimer - Property reference e3e7337e-4def-47d7-8cf0-2840b5ececc5. The information displayed about this property comprises a property advertisement. Rightmove.co.uk makes no warranty as to the accuracy or completeness of the advertisement or any linked or associated information, and Rightmove has no control over the content. This property advertisement does not constitute property particulars. The information is provided and maintained by LA Agency, Cheltenham. Please contact the selling agent or developer directly to obtain any information which may be available under the terms of The Energy Performance of Buildings (Certificates and Inspections) (England and Wales) Regulations 2007 or the Home Report if in relation to a residential property in Scotland.
*This is the average speed from the provider with the fastest broadband package available at this postcode. The average speed displayed is based on the download speeds of at least 50% of customers at peak time (8pm to 10pm). Fibre/cable services at the postcode are subject to availability and may differ between properties within a postcode. Speeds can be affected by a range of technical and environmental factors. The speed at the property may be lower than that listed above. You can check the estimated speed and confirm availability to a property prior to purchasing on the broadband provider's website. Providers may increase charges. The information is provided and maintained by Decision Technologies Limited. **This is indicative only and based on a 2-person household with multiple devices and simultaneous usage. Broadband performance is affected by multiple factors including number of occupants and devices, simultaneous usage, router range etc. For more information speak to your broadband provider.
Map data ©OpenStreetMap contributors.




