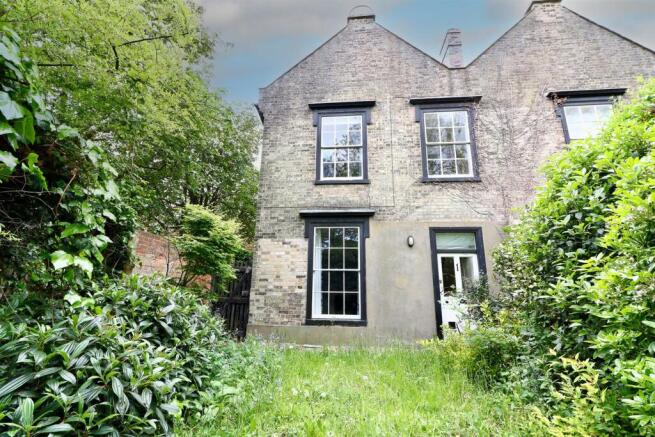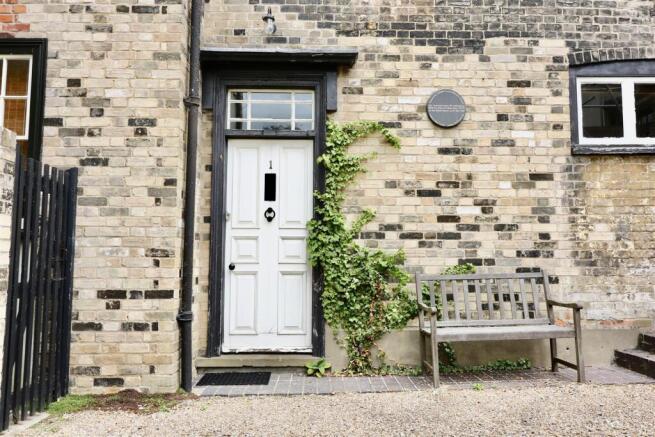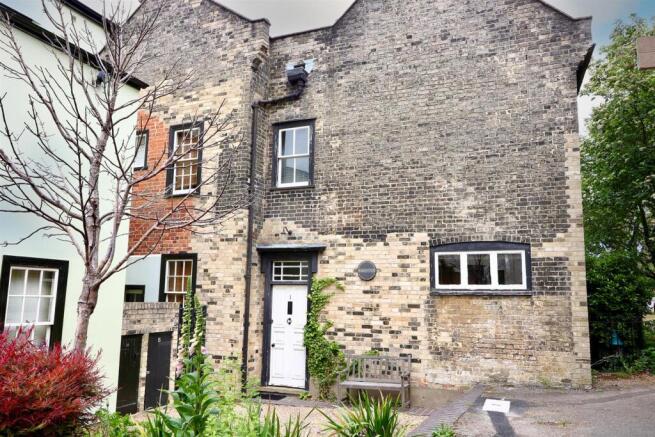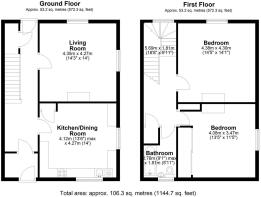
High Green, Leiston

- PROPERTY TYPE
Semi-Detached
- BEDROOMS
2
- BATHROOMS
1
- SIZE
Ask agent
- TENUREDescribes how you own a property. There are different types of tenure - freehold, leasehold, and commonhold.Read more about tenure in our glossary page.
Freehold
Key features
- No Onward Chain
- Impressively Tall Ceilings Throughout
- Garage En-bloc & Residents Parking
- Two Bedrooms
- Feature Fireplaces
- Private Garden
- EPC - D
Description
Description - This elegant two-bedroom semi-detached home is situated in the heart of Leiston's historic High Green—a tranquil, communal green space framed by mature trees and period architecture. Part of a thoughtfully converted 19th-century industrial complex, the property boasts soaring ceilings, original sash windows, and preserved fireplace details that reflect its Grade II listed heritage. Modern comforts include gas central heating, a private rear garden, and access to a garage en bloc with unallocated resident parking. Its central location offers easy access to local amenities, shops, and public transport, making it both a peaceful retreat and a convenient base
Entrance Hall And Porch - A welcoming front porch opens into a spacious hallway that connects the front and rear entrances. The hall includes two radiators and an under-stairs storage cupboard, providing ample space and functionality
Kitchen - Well-designed and highly functional, the kitchen features units on three walls at both base and eye levels. A sash window on the side elevation is complemented by three high-set west-facing windows, filling the space with light. Original built-in cupboard housing the gas boiler with Six open shelves above. Adjustable spotlighting (9 spotlights). The Sink is found above washing machine. Hotpoint oven with fan and smelt gas hobs. Radiator.
Living Room - A bright and elegant room with two large sash windows, one facing the rear and the other the side elevation. The room features two radiators, open fireplace, and is fully carpeted.
First Floor Landing - A generous, carpeted landing is bathed in natural light from a large rear-facing sash window with views over the private garden and the attractive High Green. Airing cupboard housing the immersion tank & electric shower pump
Bathroom - Stylish and functional, the bathroom features a heated towel rail, WC, wash basin, and a bathtub with dual shower heads above. Tiled surrounds at the basin and bath area ensure practicality, while a sash window facing the front elevation offers natural light and a view toward the Long Shop Museum.
Bedroom One - A spacious and light-filled room with a large sash window overlooking the side elevation. Features include a radiator, original built-in wardrobe, mirrored sliding wardrobe, and a fireplace feature, adding to the room’s timeless appeal.
Bedroom Two - This second double bedroom includes a sash window facing the rear garden, a radiator, fireplace feature, and loft access, providing useful storage or expansion potential.
Outside - Private rear garden accessed via the rear door & side gate. A Single garage en bloc is found a short distance away from property in residents bloc which then leads to a residents’ parking area with six spaces(un-allocated).
Services - Mains gas, water, and drainage
Viewings - Please contact Flick & Son, 7 High Street, Leiston, IP16 4EL for an appointment to view.
Email:
Tel: Ref:
Fixtures And Fittings - No fixtures, fittings, furnishings or effects save those that are specifically mentioned in these particulars are included in the sale and any item not so noted is expressly excluded. It should not be assumed that any contents, furnishings or furniture shown in the photographs (if any) are included in the sale. These particulars do not constitute any part of any offer or contract. They are issued in good faith but do not constitute representations of fact and should be independently checked by or on behalf of prospective purchasers or tenants and are furnished on the express understanding that neither the agents nor the vendor are or will become liable in respect of their contents. The vendor does not hereby make or give nor do Messrs Flick & Son nor does any Director or employee of Messrs Flick & Son have any authority to make or give any representation or warranty whatsoever, as regards the property or otherwise.
Agents Note - 1 High Green is attached to a terrace of houses which are Grade II Listed
Brochures
High Green, Leiston- COUNCIL TAXA payment made to your local authority in order to pay for local services like schools, libraries, and refuse collection. The amount you pay depends on the value of the property.Read more about council Tax in our glossary page.
- Ask agent
- PARKINGDetails of how and where vehicles can be parked, and any associated costs.Read more about parking in our glossary page.
- Yes
- GARDENA property has access to an outdoor space, which could be private or shared.
- Yes
- ACCESSIBILITYHow a property has been adapted to meet the needs of vulnerable or disabled individuals.Read more about accessibility in our glossary page.
- Ask agent
High Green, Leiston
Add an important place to see how long it'd take to get there from our property listings.
__mins driving to your place
Get an instant, personalised result:
- Show sellers you’re serious
- Secure viewings faster with agents
- No impact on your credit score
Your mortgage
Notes
Staying secure when looking for property
Ensure you're up to date with our latest advice on how to avoid fraud or scams when looking for property online.
Visit our security centre to find out moreDisclaimer - Property reference 33906797. The information displayed about this property comprises a property advertisement. Rightmove.co.uk makes no warranty as to the accuracy or completeness of the advertisement or any linked or associated information, and Rightmove has no control over the content. This property advertisement does not constitute property particulars. The information is provided and maintained by Flick & Son, Saxmundham. Please contact the selling agent or developer directly to obtain any information which may be available under the terms of The Energy Performance of Buildings (Certificates and Inspections) (England and Wales) Regulations 2007 or the Home Report if in relation to a residential property in Scotland.
*This is the average speed from the provider with the fastest broadband package available at this postcode. The average speed displayed is based on the download speeds of at least 50% of customers at peak time (8pm to 10pm). Fibre/cable services at the postcode are subject to availability and may differ between properties within a postcode. Speeds can be affected by a range of technical and environmental factors. The speed at the property may be lower than that listed above. You can check the estimated speed and confirm availability to a property prior to purchasing on the broadband provider's website. Providers may increase charges. The information is provided and maintained by Decision Technologies Limited. **This is indicative only and based on a 2-person household with multiple devices and simultaneous usage. Broadband performance is affected by multiple factors including number of occupants and devices, simultaneous usage, router range etc. For more information speak to your broadband provider.
Map data ©OpenStreetMap contributors.








