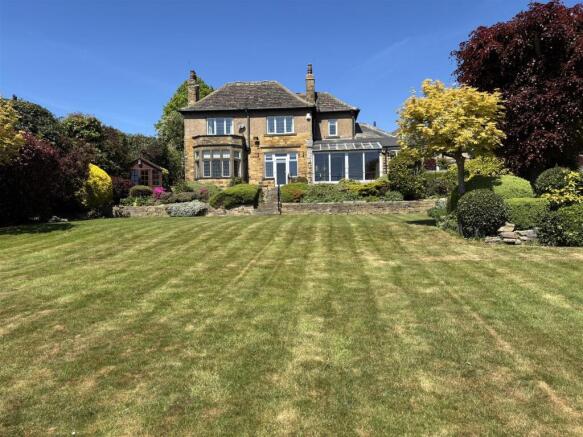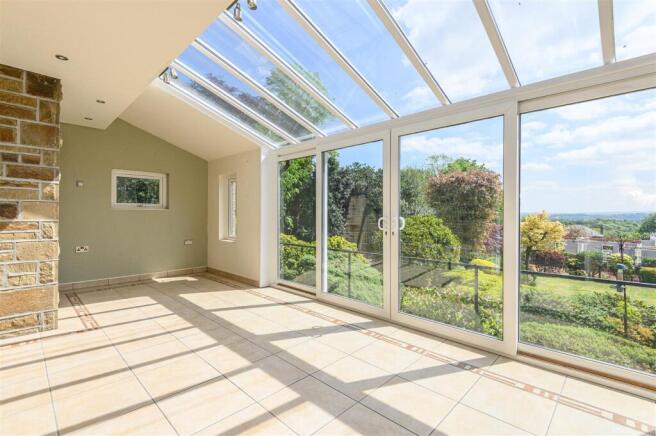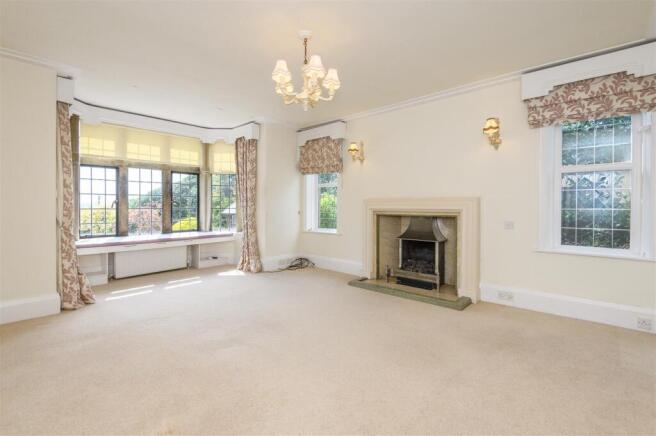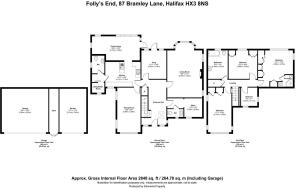4 bedroom detached house for sale
87 Bramley Lane Hipperholme, Halifax, HX3 8NS
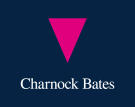
- PROPERTY TYPE
Detached
- BEDROOMS
4
- BATHROOMS
2
- SIZE
2,848 sq ft
265 sq m
- TENUREDescribes how you own a property. There are different types of tenure - freehold, leasehold, and commonhold.Read more about tenure in our glossary page.
Freehold
Key features
- Sought-after residential location
- Far-reaching views towards Emley Moor Mast
- Flexible five-bedroom layout and multiple reception rooms
- Spacious living room with bay window seating
- South-facing, tiered garden with expansive lawn and mature planting
- Light-filled conservatory with exposed stonework and garden access
- Driveway parking for six cars, plus a single and double garage
- Ideal for growing families or multi-generational living
- Excellent access to local schools, amenities, and commuter routes
- No chain
Description
SPACE, LIGHT, AND FAR-REACHING VIEWS – A HOME DESIGNED FOR FAMILY LIVING
Tucked away on the well-regarded Bramley Lane in Hipperholme, this generously proportioned home offers a flexible and practical layout perfect for growing families. With a striking garden outlook, multiple reception rooms, and ample parking, 87 Bramley Lane balances everyday comfort with scenic surroundings. AWAITING PROBATE
GROUND FLOOR
A spacious and welcoming entrance hall with skylights sets the tone for this light-filled home.
The main living room is a standout space, complete with a gas fireplace framed by a marble surround and Adams-style mantle. Stone mullioned bay windows offer a built-in seat, and frame sweeping views stretching as far as Emley Moor Mast.
In addition to a dedicated dining room, a second reception room with French doors opens onto the garden, offering ideal spaces for both formal entertaining and relaxed family time.
The kitchen features wooden base, drawer, and wall units paired with contrasting worktops and a Kenwood oven and hob. An open archway leads through to the conservatory, where exposed stonework and sliding glass doors bring the outdoors in.
Also on the ground floor:
- A cloakroom with downstairs WC and sink
- A useful home office, with potential to be used as a fifth (single) bedroom
- A utility room and additional WC, with side access to the driveway
- A dedicated storage room
FIRST FLOOR
The first floor includes four bedrooms – three doubles and one single – offering flexibility for work, hobbies, or nursery use.
- The principal bedroom includes fitted storage and dressing table, with garden views and an ensuite shower room
- A further double bedroom enjoys the same outlook, with integrated wardrobes, cupboards, and drawers
- A third double bedroom includes built-in storage
- A smaller single bedroom would be ideal for use as a nursery or home office
- A family bathroom features a bath, toilet, and Sottini sink
- An additional storage room completes the floor
GARDENS AND GROUNDS
The south-facing rear garden is a real highlight – a generous, tiered outdoor space with lawn, established beds and shrubbery, and a stone pathway winding through. A garden shed provides extra storage for tools or outdoor toys.
The property benefits from parking for six cars on the driveway, plus a single garage and a separate double garage.
THE LOCATION
- Ideally located in the heart of Hipperholme, one of Calderdale’s most desirable villages
- Walking distance to well-regarded schools including Hipperholme Grammar School and Lightcliffe Academy
- Easy access to Halifax town centre, just 10 minutes by car
- Excellent commuter links to Leeds, Bradford and Manchester via the A58 and M62 (Junction 26)
- Brighouse train station (approx. 2.5 miles) offers regular services to Leeds, Huddersfield, and Manchester
- Halifax train station (approx. 3.5 miles) provides direct services to Leeds, Bradford, Manchester and London
- Local shops, cafés, and everyday amenities within a short walk
- Close to scenic walking routes, including Shibden Park and Judy Woods
- Nearby golf clubs, gyms, and leisure facilities for active lifestyles
- Positioned on a quiet residential lane, offering peace and privacy with convenience
---
VAT SAVING OPPORTUNITY
As the property has been vacant since December 2023, buyers may be eligible for a reduced VAT rate of 5% on renovation or refurbishment works, in line with HMRC’s Buildings and Construction (VAT Notice 708) guidance. This applies once a vacancy certificate is obtained from the local council, offering significant potential savings on improvement projects. Prospective purchasers are advised to seek independent advice or refer to HMRC VAT Notice 708 for full details.
---
KEY INFORMATION
- Fixtures and fittings: Only fixtures and fittings mentioned in the sales particulars are included in the sale.
- Local authority: Calderdale Metropolitan Borough Council
- Wayleaves, easements and rights of way: The sale is subject to all of these rights whether public or private, whether mentioned in these particulars or not.
- Tenure: Freehold
- Council tax: F
- Property type: Detached
- Property construction: Traditional stone with part rendered
- Electricity supply: Octopus
- Gas supply: Octopus
- Water supply: Yorkshire Water
- Sewerage: Yorkshire Water
- Heating: Gas central heating (Octopus)
- Broadband: Not connected
- Mobile signal/coverage: Not connected, but coverage was excellent when connected
- Parking: Three garage spaces and four external spaces
Viewing is essential to fully appreciate the unique nature of this property.
Get in touch to arrange your viewing.
Brochures
WS CB 87 Bramley Lane A4 13pp 11-25.pdf- COUNCIL TAXA payment made to your local authority in order to pay for local services like schools, libraries, and refuse collection. The amount you pay depends on the value of the property.Read more about council Tax in our glossary page.
- Band: F
- PARKINGDetails of how and where vehicles can be parked, and any associated costs.Read more about parking in our glossary page.
- Yes
- GARDENA property has access to an outdoor space, which could be private or shared.
- Yes
- ACCESSIBILITYHow a property has been adapted to meet the needs of vulnerable or disabled individuals.Read more about accessibility in our glossary page.
- Ask agent
87 Bramley Lane Hipperholme, Halifax, HX3 8NS
Add an important place to see how long it'd take to get there from our property listings.
__mins driving to your place
Get an instant, personalised result:
- Show sellers you’re serious
- Secure viewings faster with agents
- No impact on your credit score


Your mortgage
Notes
Staying secure when looking for property
Ensure you're up to date with our latest advice on how to avoid fraud or scams when looking for property online.
Visit our security centre to find out moreDisclaimer - Property reference 33906828. The information displayed about this property comprises a property advertisement. Rightmove.co.uk makes no warranty as to the accuracy or completeness of the advertisement or any linked or associated information, and Rightmove has no control over the content. This property advertisement does not constitute property particulars. The information is provided and maintained by Charnock Bates, Covering West Yorkshire. Please contact the selling agent or developer directly to obtain any information which may be available under the terms of The Energy Performance of Buildings (Certificates and Inspections) (England and Wales) Regulations 2007 or the Home Report if in relation to a residential property in Scotland.
*This is the average speed from the provider with the fastest broadband package available at this postcode. The average speed displayed is based on the download speeds of at least 50% of customers at peak time (8pm to 10pm). Fibre/cable services at the postcode are subject to availability and may differ between properties within a postcode. Speeds can be affected by a range of technical and environmental factors. The speed at the property may be lower than that listed above. You can check the estimated speed and confirm availability to a property prior to purchasing on the broadband provider's website. Providers may increase charges. The information is provided and maintained by Decision Technologies Limited. **This is indicative only and based on a 2-person household with multiple devices and simultaneous usage. Broadband performance is affected by multiple factors including number of occupants and devices, simultaneous usage, router range etc. For more information speak to your broadband provider.
Map data ©OpenStreetMap contributors.
