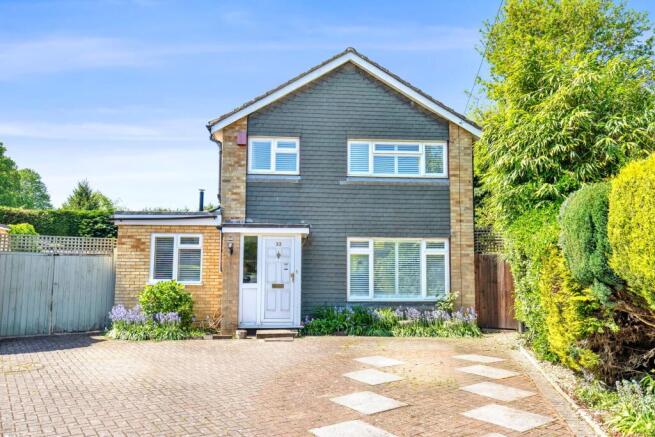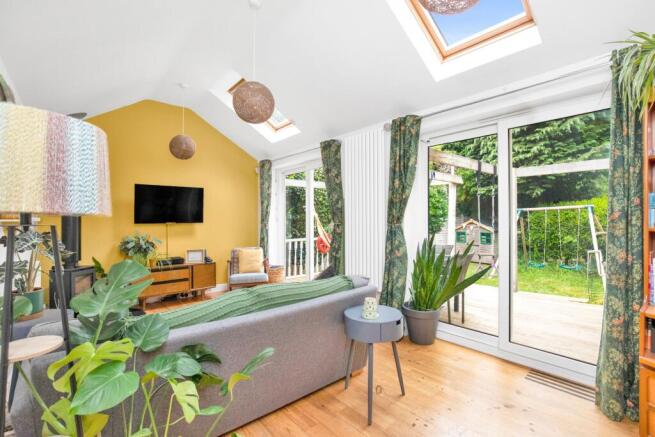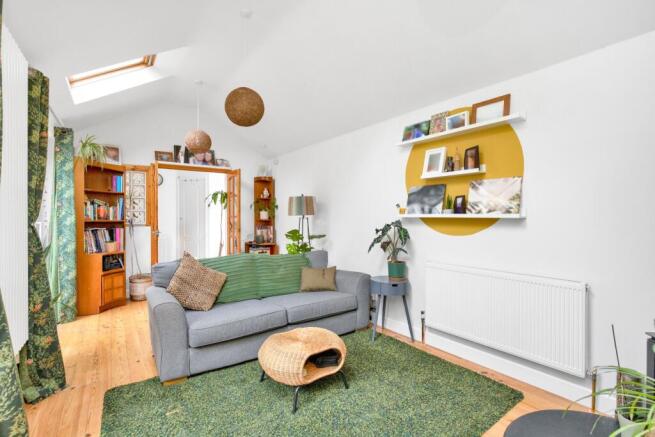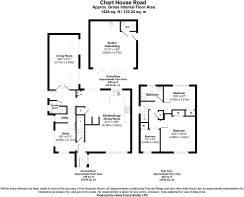Charthouse Road, Ash Vale

- PROPERTY TYPE
Detached
- BEDROOMS
4
- BATHROOMS
2
- SIZE
1,421 sq ft
132 sq m
- TENUREDescribes how you own a property. There are different types of tenure - freehold, leasehold, and commonhold.Read more about tenure in our glossary page.
Freehold
Key features
- Spacious Family Home
- Four Bedrooms
- Driveway
- Garden Studio
- Quiet Cul-de-sac Location
- 0.1 Miles to Ash Vale Station
Description
Entry to the house is via a handy porch - a must-have for busy family life, offering the ideal spot to store coats, shoes, boots, and bags! Through a glazed internal door, you're then welcomed into the hub of the home: a spacious, open-plan kitchen, dining, and family area, thoughtfully designed for modern living.
This vibrant, social space is full of character and functionality. To the left, you'll find a ground floor fourth bedroom, with access to a shower room. Currently used as a home office, this versatile space provides an ideal work-from-home setup or fourth bedroom.
To the right, the open plan space features a stylish kitchen with classic white shaker cabinetry, solid wood worktops, a range-style oven, ceramic sink, and sleek metro tile splashbacks.Trendy open shelving adds charm, while French doors invite you outside to the decked garden terrace. Pops of colour and wood effect flooring inject warmth and personality, creating a contemporary yet homely feel.
Centrally positioned, the spacious dining area within the room easily accommodates a large table for family meals or entertaining. There's also plenty of room for comfortable seating, making this a versatile and multifunctional living space.
A practical utility room, discreetly located off the kitchen, houses a washing machine and dryer, and an adjacent, compact shower room with WC and basin offers added convenience for guests or busy mornings.
To the rear of the house, through a set of glazed natural wood doors, is a stunning lounge - with a more private feel and perfect for relaxing. This standout space features a vaulted ceiling, dual skylights, and two sets of sliding doors that open directly onto the garden decking. A bold mustard feature wall adds a modern twist, while a wood-burning stove provides a warm and inviting focal point.
Also off the kitchen, a side door leads to a secluded yard area and a real hidden gem: a fully insulated garden studio. Currently used as a guest suite, this versatile space is bright, spacious, and beautifully finished. With a built-in kitchenette, contemporary décor, and a WC, it's ideal as a space for guests, creative studio, home office or teen retreat. A side door within the studio leads to a covered outdoor area, perfect for storage, and full width bi-fold doors, with built in blinds, flood the room with natural light and open the space up onto the yard beyond.
Back inside the house, the first floor comprises of a well-appointed, white tiled, family bathroom with a white three-piece suite, including a full-size bath and overhead rainfall style shower.
Three further bedrooms await upstairs: a rear-facing double with views over the garden, a second double, and a single, both overlooking the front. All bedrooms feature built-in wardrobes with space for further storage solutions, and the front rooms include elegant white shutters that maximise light while maintaining privacy.
Outside, the rear garden is a peaceful haven, enclosed by mature hedging and thoughtfully landscaped for family life. A well-kept lawn is perfect for play, while a stylish decked terrace offers the ideal space for outdoor dining, entertaining, or simply unwinding.
Set on the Surrey-Hampshire border, Ash Vale is a well-connected village that combines peaceful surroundings with fantastic transport links. Ash Vale Station, a 3-minute walk from the house, offers direct trains to London Waterloo in under an hour, while nearby North Camp connects you to Reading and Gatwick. The A331 and A31 provide swift road access to the M3 and surrounding towns.
Families will appreciate the proximity to highly regarded schools including Holly Lodge Primary and Ash Manor Secondary, alongside nurseries and childcare options.
Nature lovers and outdoor enthusiasts will enjoy the abundance of nearby green spaces. The Basingstoke Canal offers scenic walking and cycling routes and is located less than 5 minutes walk away.
Everyday amenities are close at hand, with local shops, cafés, pubs, and essential services in the village, and larger retail and leisure options available in Farnborough, Guildford, and Aldershot.
Viewings are highly recommended and by appointment only - contact us today to book yours.
Council Tax Band: E (Guildford Borough Council )
Tenure: Freehold
Brochures
Brochure- COUNCIL TAXA payment made to your local authority in order to pay for local services like schools, libraries, and refuse collection. The amount you pay depends on the value of the property.Read more about council Tax in our glossary page.
- Band: E
- PARKINGDetails of how and where vehicles can be parked, and any associated costs.Read more about parking in our glossary page.
- Driveway,Off street
- GARDENA property has access to an outdoor space, which could be private or shared.
- Private garden,Rear garden
- ACCESSIBILITYHow a property has been adapted to meet the needs of vulnerable or disabled individuals.Read more about accessibility in our glossary page.
- Ask agent
Charthouse Road, Ash Vale
Add an important place to see how long it'd take to get there from our property listings.
__mins driving to your place
Get an instant, personalised result:
- Show sellers you’re serious
- Secure viewings faster with agents
- No impact on your credit score
Your mortgage
Notes
Staying secure when looking for property
Ensure you're up to date with our latest advice on how to avoid fraud or scams when looking for property online.
Visit our security centre to find out moreDisclaimer - Property reference RS0090. The information displayed about this property comprises a property advertisement. Rightmove.co.uk makes no warranty as to the accuracy or completeness of the advertisement or any linked or associated information, and Rightmove has no control over the content. This property advertisement does not constitute property particulars. The information is provided and maintained by Surrey Abodes, Surrey. Please contact the selling agent or developer directly to obtain any information which may be available under the terms of The Energy Performance of Buildings (Certificates and Inspections) (England and Wales) Regulations 2007 or the Home Report if in relation to a residential property in Scotland.
*This is the average speed from the provider with the fastest broadband package available at this postcode. The average speed displayed is based on the download speeds of at least 50% of customers at peak time (8pm to 10pm). Fibre/cable services at the postcode are subject to availability and may differ between properties within a postcode. Speeds can be affected by a range of technical and environmental factors. The speed at the property may be lower than that listed above. You can check the estimated speed and confirm availability to a property prior to purchasing on the broadband provider's website. Providers may increase charges. The information is provided and maintained by Decision Technologies Limited. **This is indicative only and based on a 2-person household with multiple devices and simultaneous usage. Broadband performance is affected by multiple factors including number of occupants and devices, simultaneous usage, router range etc. For more information speak to your broadband provider.
Map data ©OpenStreetMap contributors.





