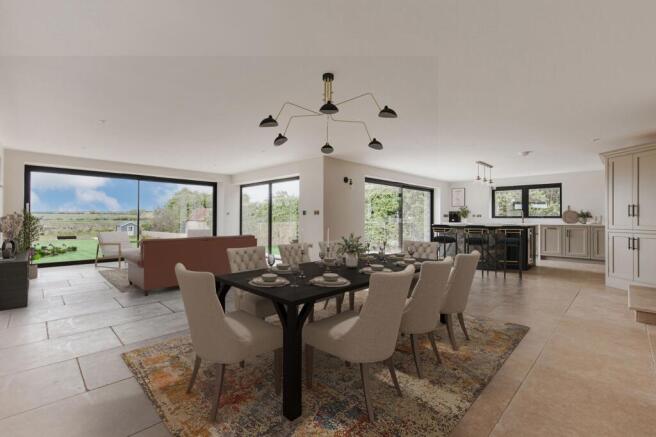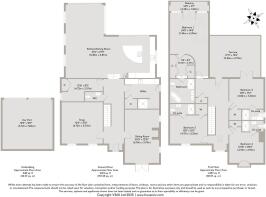
An Architecturally Stunning New Home

- PROPERTY TYPE
Detached
- BEDROOMS
4
- BATHROOMS
4
- SIZE
3,351 sq ft
311 sq m
- TENUREDescribes how you own a property. There are different types of tenure - freehold, leasehold, and commonhold.Read more about tenure in our glossary page.
Freehold
Key features
- Detached New Home
- Five Double Bedrooms
- Four En-Suites
- ‘L’ Shaped Kitchen, Dining and Family Room
- Stunning and Iconic North Norfolk Views
- Large Private Garden
- Two Bay Cart Shed
- Electric Gates
- Two Roof Terraces
Description
Set on the southern side of the village and positioned to fully appreciate some of the most iconic North Norfolk buildings, Sheldrake is an impressive and immaculately presented new home.
As the electric gates silently glide open you are immediately struck by how architecturally stunning this house is, and yet, using traditional brick and flint, its design fits seamlessly into its countryside setting.
On stepping inside the wide and welcoming entrance hall you are immediately drawn into the house and to the rear, where it opens into a spacious ‘L’ shaped kitchen, dining and family room.
What makes this room so particularly magnetic is the three set of full-width sliding doors, which not only allow this room to be flooded with natural light, but also provide the first taste of those incredible vistas over the water meadows toward the Water Mill and the iconic windmill of Burnham Overy Staithe.
There is the business end, with its stylish kitchen and sociable and elegant central island, there is the dining area for boisterous breakfasts planning the day’s adventures, or an intimate candlelit dinner with friends, and finally there is the seating area with those spectacular views. Where better to unwind with a good book, so long as the views don’t distract! This is the perfect family room.
If you want a cosy night in front of the TV and an open fire, there is also a well-proportioned sitting room as well as the ground floor bedroom which could also be used as a home office.
The house has a side entrance straight into the utility and boot room and, with the ground floor shower room beside it, this is perfect for washing down muddy two and four legged little ones after a winter walk or a summer paddle.
Upstairs there are four very generous double bedroom suites, the largest of which has a spectacular walk through wardrobe, as well as its own covered roof terrace. However, the other three share the use of a further roof terrace which is a proper sun trap.
Outside and to the front is a sun drenched south-facing patio, a further patioed area off the kitchen family room and then, at the end of the lawned garden, there is a final patioed area where you can go to enjoy the sun setting in the west and observe the barn owls flitting over the water meadows of the River Burn.
Having been in their ownership for many years, Sheldrake holds a very special place in the hearts of this family of builders.
Whilst their reputation for quality and finish has been built on decades of building beautiful local homes, this is a house that they have put their hearts and souls into creating.
It has been thoughtfully arranged so that whichever room you are in, on the ground floor or upstairs, you have a view of an iconic and much painted North Norfolk building, the Water Mill and Windmill of Burnham Overy Staithe to the rear and the beautiful 11th Century St Margrets church to the front. In every aspect, this is a true Norfolk home.
BURNHAM NORTON
Burnham Norton is a charming village known for its picturesque landscapes, historical landmarks, and serene environments.
The village is home to St. Margaret’s Church, known to date back to the 13th century. For those interested in history and medieval architecture, this is a must-visit with its impressive tower and stained glass windows. Alternatively, Burnham Norton Hall is a prominent feature of the village, showcasing classic Georgian architecture. While private, its exterior can be admired during a stroll through the village.
Nature lovers will enjoy exploring the marshes, which are part of the Norfolk Coast Area of Outstanding Natural Beauty. It’s an ideal spot for birdwatching and enjoying peaceful walks. For a beach walk, there is a beautiful shingle beach in Burnham Norton, ideal for a family picnic or simply enjoying the sound of the waves.
The Burnhams, comprising several villages including Burnham Norton, are collectively known for their scenic beauty and traditional Norfolk architecture. Explore narrow lanes and quaint cottages that characterize this area. Locally, there are a few charming pubs and tearooms where you can sample traditional Norfolk cuisine and enjoy a pint of local ale. The establishments often reflect the village’s relaxed and friendly atmosphere.
Just a short drive away, Burnham Market offers boutique shopping, art galleries, and more dining options. It’s a lovely place to extend your visit and experience a broader range of amenities. Equally lovely, Holkham Hall is just over 6 miles away, and visitors can explore the hall’s opulent interiors or stroll through the extensive parkland.
SPECIFICATION
CONSTRUCTION
Fine Handmade, red blend, brick & stone
Grey sandtoft Neo Pantile roof tiles
Fine Handmade red blend brick/ zinc soffits
Grey zinc roof cladding
Black, metal Lindab guttering/downpipes
ID Systems, black glazing
ID Systems, black exterior doors
ID Systems, black patio doors/sliders
Brick and timber carport
EXTERIOR
Antique brass astro Mast Lights
Timber/steel Feather Edge Corten fencing/gates
Landscaping including shrubs/plants: Olive trees, Lavendar
Outside tap
Timber shed
14mm Yellow gravel driveway
KITCHEN
Kitchen Etc, Plain Norfolk in-frame kitchen
Bianco Rivers Quarts worktops, island, upstands and splashbacks
Double french farmhouse sink
Quooker tap
Neff, hide & slide oven
Neff induction hob with integrated ventilation
C.D.A Wine cooler
Integrated bins
BATHROOMS
Lusso antique brass taps
Lusso antique brass bath fittings
Lusso Acquavita, antique brass shower fittings
Merlyn black shower enclosure
Push button rainfall shower
Naples Premium straight, black towel heater
GENERAL
Creative Castings cantilevered staircase
LPD Vancouver internal doors in dark grey
MDF 150mm, pencil round skirting boards
MDF 70mm, pencil round architraves
Altro Rochester antique brass ironmongery
Gil-Lec Hamilton Sher electrical sockets, telephone, Broadband & television points in antique brass
Full wired and interconnected smoke detection system
Fitted wardrobes to principal bedroom
FLOORINGS
Regent Tumbled Limestone Beswick stone to kitchen
Regent Tumbled Limestone Beswick stone to utility room
Tiles to Bathrooms/WC/En-suites
Regent Tumbled Limestone Beswick stone to hallways
WARRANTY
David Bullen 6 Year Professional Consultants Certificate.
Central heating and fenestration guaranteed
SERVICES CONNECTED
Mains water, electricity and drainage. BT fibre optic broadband connection.
Samsung air source heat pump with underfloor heating to both ground floor and first floor.
COUNCIL TAX
Band to be confirmed.
ENERGY EFFICIENCY RATING
B. Ref: 9055-3023-9305-2175-6204
To retrieve the Energy Performance Certificate for this property please visit and enter in the reference number above. Alternatively, the full certificate can be obtained through Sowerbys.
TENURE
Freehold.
LOCATION
What3words: ///hurray.shook.enlarge
AGENT’S NOTE
Some images used have been virtually staged and enhanced to show how the property could look once furnished and are for representative purposes only.
WEBSITE TAGS
new-homes
EPC Rating: B
Brochures
Property Brochure- COUNCIL TAXA payment made to your local authority in order to pay for local services like schools, libraries, and refuse collection. The amount you pay depends on the value of the property.Read more about council Tax in our glossary page.
- Band: D
- PARKINGDetails of how and where vehicles can be parked, and any associated costs.Read more about parking in our glossary page.
- Yes
- GARDENA property has access to an outdoor space, which could be private or shared.
- Yes
- ACCESSIBILITYHow a property has been adapted to meet the needs of vulnerable or disabled individuals.Read more about accessibility in our glossary page.
- Ask agent
An Architecturally Stunning New Home
Add an important place to see how long it'd take to get there from our property listings.
__mins driving to your place
Get an instant, personalised result:
- Show sellers you’re serious
- Secure viewings faster with agents
- No impact on your credit score
Your mortgage
Notes
Staying secure when looking for property
Ensure you're up to date with our latest advice on how to avoid fraud or scams when looking for property online.
Visit our security centre to find out moreDisclaimer - Property reference 75cb4b86-f826-495c-bb31-996423a35863. The information displayed about this property comprises a property advertisement. Rightmove.co.uk makes no warranty as to the accuracy or completeness of the advertisement or any linked or associated information, and Rightmove has no control over the content. This property advertisement does not constitute property particulars. The information is provided and maintained by Sowerbys, Burnham Market. Please contact the selling agent or developer directly to obtain any information which may be available under the terms of The Energy Performance of Buildings (Certificates and Inspections) (England and Wales) Regulations 2007 or the Home Report if in relation to a residential property in Scotland.
*This is the average speed from the provider with the fastest broadband package available at this postcode. The average speed displayed is based on the download speeds of at least 50% of customers at peak time (8pm to 10pm). Fibre/cable services at the postcode are subject to availability and may differ between properties within a postcode. Speeds can be affected by a range of technical and environmental factors. The speed at the property may be lower than that listed above. You can check the estimated speed and confirm availability to a property prior to purchasing on the broadband provider's website. Providers may increase charges. The information is provided and maintained by Decision Technologies Limited. **This is indicative only and based on a 2-person household with multiple devices and simultaneous usage. Broadband performance is affected by multiple factors including number of occupants and devices, simultaneous usage, router range etc. For more information speak to your broadband provider.
Map data ©OpenStreetMap contributors.








