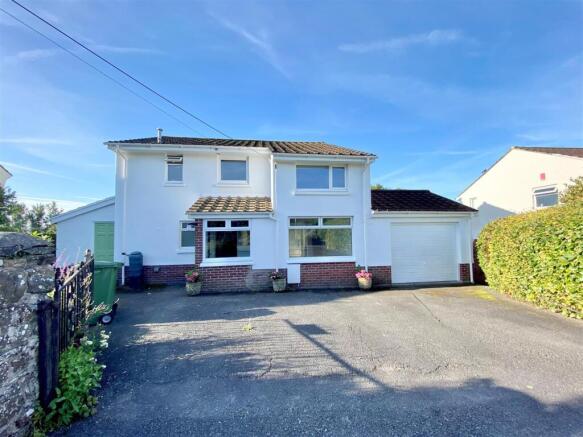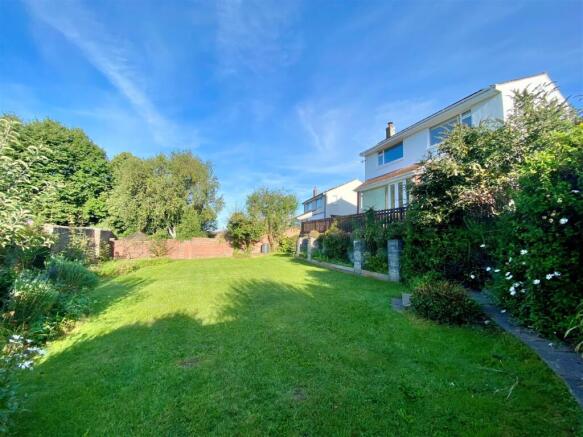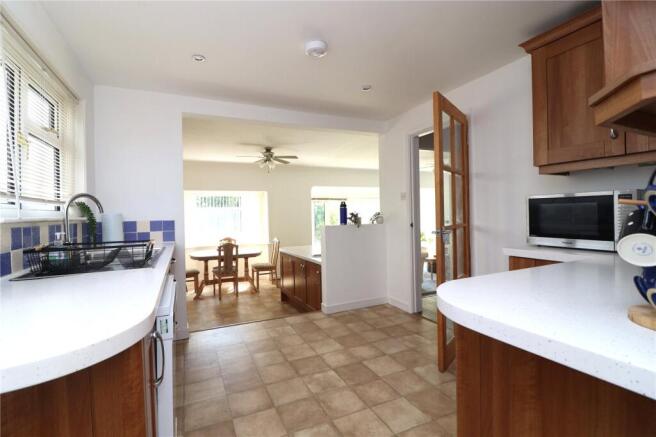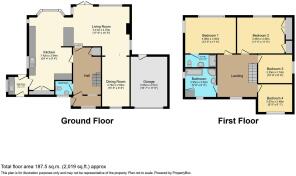
The Gardens, Higher Raleigh Road, Barnstaple, Devon, EX31

- PROPERTY TYPE
Detached
- BEDROOMS
4
- BATHROOMS
2
- SIZE
Ask agent
- TENUREDescribes how you own a property. There are different types of tenure - freehold, leasehold, and commonhold.Read more about tenure in our glossary page.
Freehold
Key features
- - SUPERB FAMILY HOME
- - LARGE OPEN PLAN LIVING SPACE
- - LUXURY KITCHEN
- - FOUR BEDROOMS - ONE EN-SUITE
- - MODERN BATHROOM
- - FANTASTIC LARGE SOUTH FACING GARDENS
- - OFF ROAD PARKING AND A LARGER THAN AVERAGE GARAGE
- - SOLAR PANELS
- - CLOSE TO AMENITIES AND FACILITIES
- - SOUGHT AFTER RESIDENTIAL LOCATION
Description
This impressive property is set within beautifully landscaped gardens and benefits from off-road parking and a garage, making it an ideal choice for families or those seeking space and style in a desirable setting.
An internal inspection is highly recommended to fully appreciate the charm, space, and quality that this stunning home has to offer.
Purchased in 2010 and lovingly improved by the current owners, Coulsworthy is an immaculate home offering a seamless balance of open-plan living and more intimate, cosy spaces.
Upgrades to the property include the installation of a wood-burning stove in 2012, replacement of the upstairs windows in 2014, and the fitting of solar panels which generate a feed-in tariff of approximately £800 per annum. In addition, a new gas central heating boiler was installed in 2021, further enhancing the home's efficiency and comfort.
Accommodation Overview:
A striking feature entrance porch opens to a generous hallway with stairs rising to the first floor and a convenient cloakroom. The open-plan living space is a standout feature—bright and airy, perfect for modern family life and entertaining. A stylish wood burner creates a warm focal point in the lounge area, which flows into a separate dining room with double doors leading to an elevated sun terrace that enjoys sweeping views over the town and surrounding countryside.
The contemporary kitchen is of high specification with ample storage and space for appliances, adjoining a practical utility room with rear access.
First Floor:
Upstairs offers four well-proportioned bedrooms and a sleek modern family bathroom. Bedrooms one and two are spacious doubles benefitting from stunning views across Barnstaple, with the main bedroom also enjoying a modern en-suite shower room.
Outside:
To the front, a private driveway provides off-road parking and leads to a larger-than-average garage with power and lighting. The beautifully landscaped gardens wrap around the home and are enclosed by a charming stone wall, providing a high level of privacy. The rear garden is truly a highlight—with multiple seating areas, a lush lawn, and an array of mature ornamental shrubs and planting. It’s a peaceful haven ideal for relaxation or entertaining.
This unique home must be seen to be fully appreciated. Viewings are strictly by appointment through Chequers Estate Agents, the sole selling agents. Please contact us on or email to arrange your viewing.
ENTRANCE HALLWAY
A spacious and welcoming entrance hallway, with stairs to first floor landing. Useful storage cupboard, radiator, laminate flooring.
CLOAKROOM
A modern cloakroom with WC and wash hand basing. UPVC double glazed window to front elevation.
KITCHEN
7.42m x 2.84m
A modern and attractive fitted kitchen with ample cupboard space. Further matching wall cabinets and drawers. Inset stainless steel one and a half bowl sink set into work surface with cupboard space below. Integrated oven with extractor over, space for upright fridge/freezer as well as space and plumbing for dishwasher. Further kitchen area which is open plan and leads into the living area. UPVC double glazed bay window to rear elevation overlooking the garden as well as further window to side elevation. Radiator, vinyl flooring.
UTILITY ROOM
1.88m x 1.7m
A useful utility room with UPVC double glazed window to side elevation and door giving access to the garden. Inset one and a half bowl sink set into worksurface with cupboard space below. Appliance space and plumbing for washing machine and tumble dryer.
LIVING ROOM
5.4m x 4.7m
A spacious and light living room with UPVC double glazed window to side and rear elevation overlooking the garden. Double glazed patio doors leading to the rear garden. A beautiful feature to this room is the working wood burner, radiator, laminate flooring.
DINING ROOM
4.78m x 2.64m
UPVC double glazed window to front elevation, radiator, fitted carpet.
FIRST FLOOR LANDING
Landing area with UPVC double glazed window to front elevation, radiator, fitted carpet.
BEDROOM ONE
4.1m x 3.45m
A dual aspect double bedroom with UPVC double glazed window to side and rear elevation overlooking the garden and glimpses of countryside in the distance. Radiator, fitted carpet.
EN-SUITE
2.97m x 1.22m
A modern three piece white site comprising double walk in shower cubicle with rainfall shower head over in a tiled surround, WC, pedestal wash hand basin. Extensive tiling, heated towel rail, tiled flooring. UPVC double glazed window to side elevation.
BEDROOM TWO
3.45m x 3.45m
UPVC double glazed window to rear elevation overlooking the garden and rolling fields in the distance, built in double wardrobes with hanging rail as well as further cupboard with shelving, radiator, fitted carpet.
BEDROOM THREE
3.25m x 2.77m
UPVC double glazed window to side elevation, radiator, fitted carpet.
BEDROOM FOUR
2.67m x 2.46m
UPVC double glazed window to front elevation, radiator, fitted carpet.
BATHROOM
2.95m x 2.82m
A modern four piece suite comprising panelled bath with mixer taps, corner shower cubicle in a tiled surround. WC, pedestal wash hand basin. Wall mounted boiler supplying the central heating and hot water, radiator, tiled flooring. UPVC double glazed window to side and rear elevation, shaver socket.
GARDEN
To the front of the property is a driveway providing off road parking. The driveway leads to the garage which has power connected. There is also a small shrubbed garden to the front that leads around to the side of the property. To the rear of the property is a fully enclosed south facing garden, offering a high degree of privacy. The garden has a beautiful wall feature and an extensive patio area, perfect for alfresco dining with steps leading to a large lawn area with a shrub border aswell as an array of fruit trees. The raised patio area enjoys glorious views in the distance towards Barnstaple town and rolling fields in the distance.
GARAGE
5.05m x 3.5m
Up and over door, power and lighting conncted.
Agent Notes
An additional highlight of this exceptional home is the inclusion of fully owned solar panels, which will be transferred to the new owners upon completion. Not only do they offer an environmentally friendly energy solution, but they also provide a valuable financial benefit—currently generating a feed-in tariff of approximately £800 per annum. Updated figures can be provided nearer to the point of sale, ensuring complete transparency.
NOTE
For clarification we wish to inform prospective purchasers that we have prepared these sales particulars as a general guide. Some photographs may have been taken using a wide angle lens. We have not carried out a detailed survey, nor tested the services, appliances and specific fittings. Room sizes should not be relied upon for carpets and furnishings. If there are important matters which are likely to affect your decision to buy, please contact us before viewing the property.
Brochures
Particulars- COUNCIL TAXA payment made to your local authority in order to pay for local services like schools, libraries, and refuse collection. The amount you pay depends on the value of the property.Read more about council Tax in our glossary page.
- Band: E
- PARKINGDetails of how and where vehicles can be parked, and any associated costs.Read more about parking in our glossary page.
- Yes
- GARDENA property has access to an outdoor space, which could be private or shared.
- Yes
- ACCESSIBILITYHow a property has been adapted to meet the needs of vulnerable or disabled individuals.Read more about accessibility in our glossary page.
- Ask agent
The Gardens, Higher Raleigh Road, Barnstaple, Devon, EX31
Add an important place to see how long it'd take to get there from our property listings.
__mins driving to your place
Get an instant, personalised result:
- Show sellers you’re serious
- Secure viewings faster with agents
- No impact on your credit score
Your mortgage
Notes
Staying secure when looking for property
Ensure you're up to date with our latest advice on how to avoid fraud or scams when looking for property online.
Visit our security centre to find out moreDisclaimer - Property reference CHE210171. The information displayed about this property comprises a property advertisement. Rightmove.co.uk makes no warranty as to the accuracy or completeness of the advertisement or any linked or associated information, and Rightmove has no control over the content. This property advertisement does not constitute property particulars. The information is provided and maintained by Chequers, Barnstaple. Please contact the selling agent or developer directly to obtain any information which may be available under the terms of The Energy Performance of Buildings (Certificates and Inspections) (England and Wales) Regulations 2007 or the Home Report if in relation to a residential property in Scotland.
*This is the average speed from the provider with the fastest broadband package available at this postcode. The average speed displayed is based on the download speeds of at least 50% of customers at peak time (8pm to 10pm). Fibre/cable services at the postcode are subject to availability and may differ between properties within a postcode. Speeds can be affected by a range of technical and environmental factors. The speed at the property may be lower than that listed above. You can check the estimated speed and confirm availability to a property prior to purchasing on the broadband provider's website. Providers may increase charges. The information is provided and maintained by Decision Technologies Limited. **This is indicative only and based on a 2-person household with multiple devices and simultaneous usage. Broadband performance is affected by multiple factors including number of occupants and devices, simultaneous usage, router range etc. For more information speak to your broadband provider.
Map data ©OpenStreetMap contributors.








