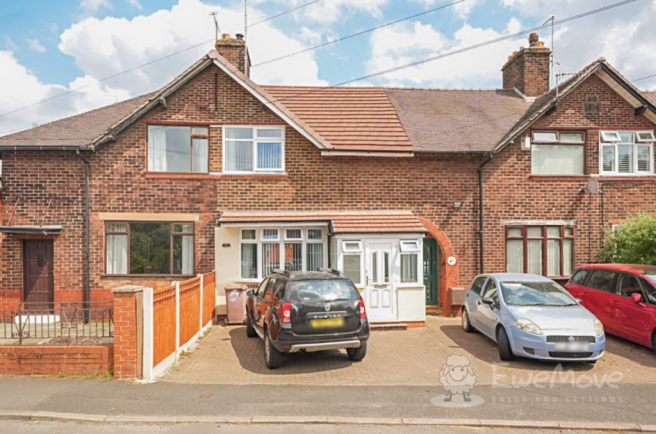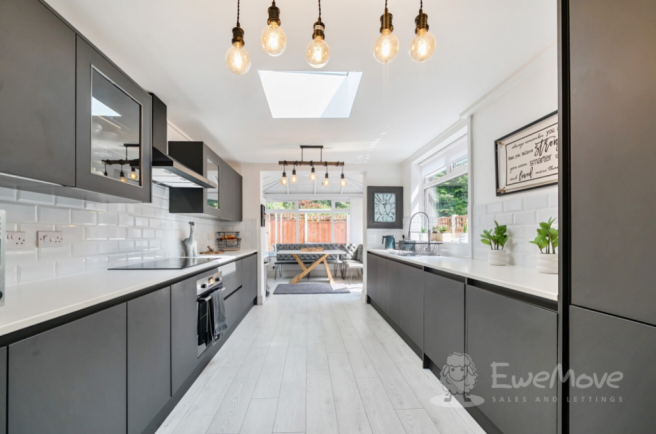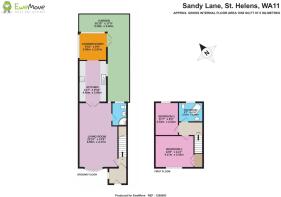Sandy Lane, St. Helens, Merseyside, WA11

- PROPERTY TYPE
Terraced
- BEDROOMS
2
- BATHROOMS
2
- SIZE
Ask agent
Key features
- Driveway parking
- Spacious living area
- Downstairs shower room
- Beautifully styled kitchen
- Modern family bathroom
- Private rear garden
- Close to the East Lancashire Road (A580)
- Located in a sought-after area
Description
This wonderful mid-terrace home is located in the highly desirable area of Moss Bank, providing you with a perfect blend of a peaceful location and great connectivity.
This property provides both style and functionality, with beautifully living spaces, two bathrooms, two well-configured bedrooms and a private rear garden, this is definitely one to take a look at.
-[ABOUT YOUR NEW HOME]-
As first impressions go, this property certainly provides a good one!
As you arrive at your new home on Sandy Lane, the classic red-brick frontage, bay window and porch provides a welcoming feel to the place. You will also be greeted by a paved driveway giving you the convenience of off-road parking.
From stepping in from the entrance hallway, you will be led into the living room, where you will quickly appreciate how spacious and bright the area is. With neutral tones, it's the perfect blank canvas for you to really inject your personality and put your own stamp on it. The bay window allows the room to be filled with lots of natural light, which emphasises the bright and welcoming feel that sets the tone for the rest of the property.
Moving through the living room you will gain access to the handy downstairs shower room. Providing both style and functionality, this is a real benefit for those with busy households.
As you step through to the kitchen, you'll find the real gem of this home. You will notice that not only has this room been beautifully styled, but it's just as functional. The sleek grey cabinetry provides plenty of storage space as well as the contrasting white worktops, so you're sure to find a place for all your essentials. The skylight above as well as the large window above the sink, ensures this space is flooded with natural light, making this an uplifting place to be.
To the rear, you will find the conservatory, which is currently being used as a dining area. This is an ideal spot for enjoying family meals or catching up with friends. Whether you choose to utilise the conservatory in its current guise or repurpose this space, you'll have plenty of options for configuration.
The patio doors provide easy access to the garden. This is a private retreat, which offers a blank canvas to make this your own. There is plenty of space for outdoor seating arrangements, potted plants or ornaments, the choice really is yours!
Back inside and up to the first floor is where you'll find two bedrooms and the family bathroom.
The master bedroom is located to the front of the property. It is generously sized and thanks to the large window there is plenty of natural light flooding into this room. There is built-in storage to help keep the room tidy and clutter-free.
The second bedroom is positioned at the rear and provides views overlooking the garden. This is a versatile space, whether you choose to use it as a second bedroom, a home office or nursery, it really does provide flexibility depending on your needs.
The final room on this floor is the family bathroom, which has been thoughtfully designed with both style and practicality in mind. It features a bathtub, toilet and vanity sink. Styled with a neutral colour palette, it really gives the space a fresh clean feel.
-[LIVING ON SANDY LANE]-
Sandy Lane is a peaceful and charming road in the sought-after area of Moss Bank. It's a perfect pairing of great local connectivity with vast amounts of nature to deliver a relaxed and refreshing lifestyle.
For drivers, you'll find easy access to the East Lancashire Road, which provides you convenient road access from Liverpool to the nearby Ashton-in-Makerfield and across to North Manchester, with additional access to the M6 for the North West and the Lake District, and down through Staffordshire to the West Midlands.
St Helens town centre and the retail parks are just a short drive away, ensuring you have access to plenty of amenities for your convenience.
Moss Bank is also great for its proximity to Carr Mill Dam, which is a wonderful place to walk and it's a popular spot for fishing too.
-[MATERIAL INFORMATION]-
Tenure Type: Leasehold
Tenure Length: 924 years
Tenure Expiry Date: 01/05/2949
Annual Ground Rent: £0.00
Annual Ground Rent Review Period: N/A
Ground Rent Percentage Increase: N/A
Annual Service Charge Amount: N/A
Council Tax Band: C
Construction Type: Standard Construction
Sources of Heating: Gas
Sources of Electricity supply: Mains
Sources of Water Supply: Mains
Primary Arrangement for Sewerage: Mains
Broadband Connection: Up to 1800mbps
Mobile Signal/Coverage: Signal Strength (0-3) - O2: 2, EE: 3, Vodafone: 3, Three: 2
Parking: Driveway
Building Safety: N/A
Listed Property: No
Restrictions: N/A
Private Rights of Way: N/A
Public Rights of Way: N/A
Flooded in Last 5 Years: No
Sources of Risk: N/A
Flood Defences: N/A
Planning Permission/Development Proposals: No
Entrance Location: Front of property
Accessibility Measures: No adaptations made
Located on a Coalfield: No
Other Mining Related Activities: N/A
-[IMPORTANT DISCLAIMER]-
Please note: We strive to ensure that the details included (for example: description, dimensions, floorplan, photographs) within our property listings are accurate, but should all be taken as a general guide only. Any potential buyers are responsible for carrying out their own due diligence and investigations on the property they are interested in purchasing. The condition and working order of any items within the property such as appliances have not been tested. We recommend any interested parties arrange or conduct their own checks on the property to satisfy their own requirements.
Property fixtures and fittings have not been tested and are the responsibility of the buyer. Any fixtures and fittings within the property are to be agreed with the seller and it should not be assumed that any items will be left behind. Room sizes should not be relied on to purchase furniture or floor coverings. In some cases, we digitally stage properties for marketing purposes.
- COUNCIL TAXA payment made to your local authority in order to pay for local services like schools, libraries, and refuse collection. The amount you pay depends on the value of the property.Read more about council Tax in our glossary page.
- Band: C
- PARKINGDetails of how and where vehicles can be parked, and any associated costs.Read more about parking in our glossary page.
- Yes
- GARDENA property has access to an outdoor space, which could be private or shared.
- Yes
- ACCESSIBILITYHow a property has been adapted to meet the needs of vulnerable or disabled individuals.Read more about accessibility in our glossary page.
- Ask agent
Sandy Lane, St. Helens, Merseyside, WA11
Add an important place to see how long it'd take to get there from our property listings.
__mins driving to your place
Get an instant, personalised result:
- Show sellers you’re serious
- Secure viewings faster with agents
- No impact on your credit score
Your mortgage
Notes
Staying secure when looking for property
Ensure you're up to date with our latest advice on how to avoid fraud or scams when looking for property online.
Visit our security centre to find out moreDisclaimer - Property reference 10667780. The information displayed about this property comprises a property advertisement. Rightmove.co.uk makes no warranty as to the accuracy or completeness of the advertisement or any linked or associated information, and Rightmove has no control over the content. This property advertisement does not constitute property particulars. The information is provided and maintained by EweMove, Covering North West England. Please contact the selling agent or developer directly to obtain any information which may be available under the terms of The Energy Performance of Buildings (Certificates and Inspections) (England and Wales) Regulations 2007 or the Home Report if in relation to a residential property in Scotland.
*This is the average speed from the provider with the fastest broadband package available at this postcode. The average speed displayed is based on the download speeds of at least 50% of customers at peak time (8pm to 10pm). Fibre/cable services at the postcode are subject to availability and may differ between properties within a postcode. Speeds can be affected by a range of technical and environmental factors. The speed at the property may be lower than that listed above. You can check the estimated speed and confirm availability to a property prior to purchasing on the broadband provider's website. Providers may increase charges. The information is provided and maintained by Decision Technologies Limited. **This is indicative only and based on a 2-person household with multiple devices and simultaneous usage. Broadband performance is affected by multiple factors including number of occupants and devices, simultaneous usage, router range etc. For more information speak to your broadband provider.
Map data ©OpenStreetMap contributors.




