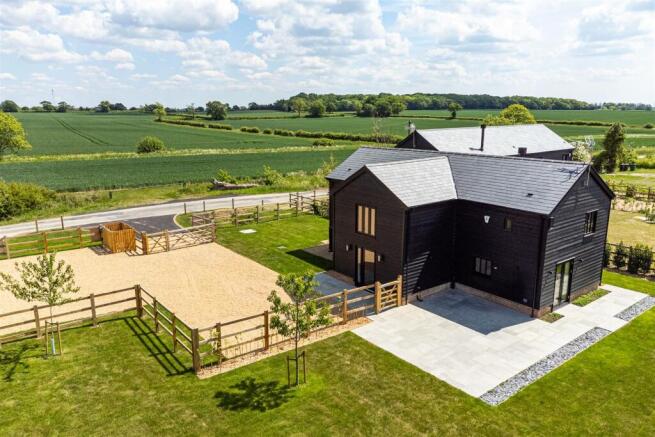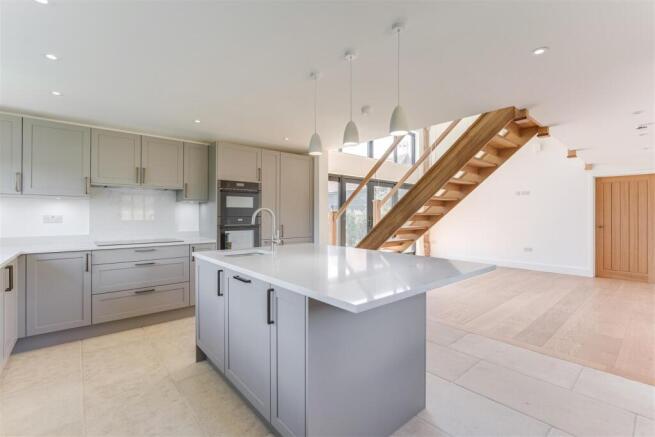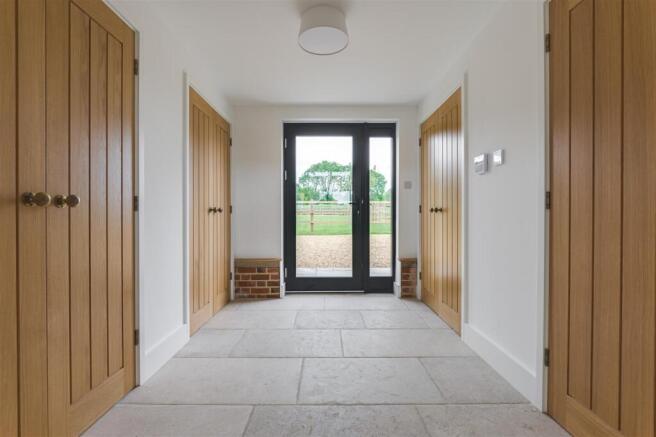
Finchingfield Road, Hempstead, Saffron Walden

- PROPERTY TYPE
Barn Conversion
- BEDROOMS
3
- BATHROOMS
2
- SIZE
1,502 sq ft
140 sq m
- TENUREDescribes how you own a property. There are different types of tenure - freehold, leasehold, and commonhold.Read more about tenure in our glossary page.
Freehold
Key features
- Newly converted barn
- Stunning vaulted kitchen/dining room
- Three bedrooms and two bathrooms
- Air source heat pump with underfloor heating throughout
- Good sized garden and private parking
- Beautiful countryside views
Description
Grove Barn forms part of a small, high quality development by renowned local developer, Humphreys Homes (humphreyshomes.co.uk). The property has been converted to an exceptionally high standard and incorporates:
- Alarm System
- Air source heat pump with zoned underfloor heating
- Solid oak internal doors
- Exposed original timber framing
- Exposed brick plinths
- Kitchen supplied by Goddards Interiors
- EV charging point
Ground Floor -
Entrance Hall - Fully glazed entrance door with adjoining glazed panel providing an abundance of natural light, with views through the kitchen/reception room to the outdoor space. Natural stone tiled flooring, built-in cupboard housing the pressurised hot water system and water softener, further built-in storage cupboard and utility cupboard with space and plumbing for washing machine with tumble dryer above.
Cloakroom - Comprising low level WC, wash basin and window enjoying views over the garden and farmland beyond.
Kitchen/Reception Room - A stunning living space with vaulted ceiling, open tread oak staircase rising to the galleried landing with glass balustrade and oak handrails. The room is flooded with natural light via a pair of glazed doors with adjoining glazed panels providing access and views to the terrace and garden. The reception space has engineered oak flooring, with natural stone flooring in the kitchen area. The kitchen is fitted with an extensive range of base and eye level units with worktop space over and sink unit and a central island with prep-sink and breakfast bar. Integrated Neff appliances include oven, microwave, hob, fridge freezer and dishwasher and a Caple wine cooler. The kitchen also enjoys panoramic views over the garden and nearby countryside.
Sitting Room - An atmospheric room with a pair of glazed doors providing access to the terrace and window overlooking the garden. Engineered oak flooring and contemporary, free-standing stove with granite hearth.
First Floor -
Galleried Landing - Exposed timber framing and views down to the kitchen/reception room.
Bedroom 1 - Window overlooking the garden, nearby countryside and woodland beyond and skylight providing additional natural light. Fitted shelving and door to:
En Suite - Comprising large shower enclosure, vanity wash basin, wall-hung WC, heated towel rail, tiled walls and flooring and small window with views.
Bedroom 2 - Deep windows enjoying views over the garden and surrounding countryside and woodland.
Bedroom 3 - Window with pleasant views and skylight providing additional natural light.
Bathroom - Comprising panelled bath with handheld shower attachment, separate shower enclosure, vanity wash basin, low level WC, heated towel rail and window with views.
Outside - The development is set in a stunning, rural location surrounded by open farmland and woodland. The property is accessed via a five-bar gate, in turn leading to a gravelled driveway providing extensive off-road parking. Adjoining the barn are a number of paved terraces providing al fresco entertaining space, together with a large lawned area with post and rail fencing and planted hedging.
Agent's Notes - •Tenure - Freehold
•Council Tax Band - To be reviewed
•Property Type - Detached barn conversion
•Property Construction - Timber frame and steel with tiled roof
•Number & Types of Room - please refer to floor plan
•Square Footage - 1,502 sqft
•Parking - Driveway
•Listed - The barn is Curtilage Listed
UTILITIES/SERVICES
•Electric Supply - Mains
•Water Supply - Mains
•Sewerage - Private sewerage treatment plant
•Heating - Air source heat pump with underfloor heating and wood burner
•Broadband - Fibre to the Property
•Mobile Signal/Coverage - Average
Viewings - By appointment through the Agents.
Brochures
Finchingfield Road, Hempstead, Saffron Walden- COUNCIL TAXA payment made to your local authority in order to pay for local services like schools, libraries, and refuse collection. The amount you pay depends on the value of the property.Read more about council Tax in our glossary page.
- Band: TBC
- PARKINGDetails of how and where vehicles can be parked, and any associated costs.Read more about parking in our glossary page.
- Driveway
- GARDENA property has access to an outdoor space, which could be private or shared.
- Yes
- ACCESSIBILITYHow a property has been adapted to meet the needs of vulnerable or disabled individuals.Read more about accessibility in our glossary page.
- Ask agent
Finchingfield Road, Hempstead, Saffron Walden
Add an important place to see how long it'd take to get there from our property listings.
__mins driving to your place
Get an instant, personalised result:
- Show sellers you’re serious
- Secure viewings faster with agents
- No impact on your credit score



Your mortgage
Notes
Staying secure when looking for property
Ensure you're up to date with our latest advice on how to avoid fraud or scams when looking for property online.
Visit our security centre to find out moreDisclaimer - Property reference 33907099. The information displayed about this property comprises a property advertisement. Rightmove.co.uk makes no warranty as to the accuracy or completeness of the advertisement or any linked or associated information, and Rightmove has no control over the content. This property advertisement does not constitute property particulars. The information is provided and maintained by Cheffins Residential, Saffron Walden. Please contact the selling agent or developer directly to obtain any information which may be available under the terms of The Energy Performance of Buildings (Certificates and Inspections) (England and Wales) Regulations 2007 or the Home Report if in relation to a residential property in Scotland.
*This is the average speed from the provider with the fastest broadband package available at this postcode. The average speed displayed is based on the download speeds of at least 50% of customers at peak time (8pm to 10pm). Fibre/cable services at the postcode are subject to availability and may differ between properties within a postcode. Speeds can be affected by a range of technical and environmental factors. The speed at the property may be lower than that listed above. You can check the estimated speed and confirm availability to a property prior to purchasing on the broadband provider's website. Providers may increase charges. The information is provided and maintained by Decision Technologies Limited. **This is indicative only and based on a 2-person household with multiple devices and simultaneous usage. Broadband performance is affected by multiple factors including number of occupants and devices, simultaneous usage, router range etc. For more information speak to your broadband provider.
Map data ©OpenStreetMap contributors.



![Grove-Barn[1].jpg](https://media.rightmove.co.uk/dir/10k/9528/162366008/9528_33907099_FLP_00_0000_max_296x197.jpeg)

