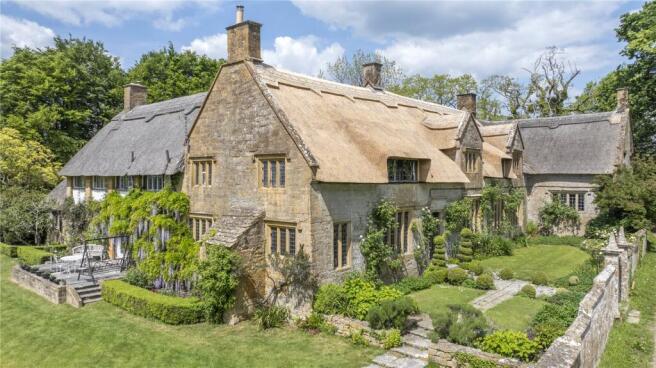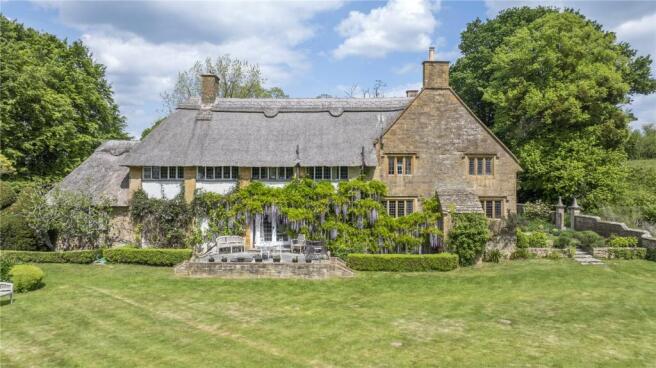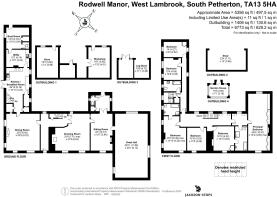West Lambrook, South Petherton, Somerset, TA13

- PROPERTY TYPE
Detached
- BEDROOMS
6
- BATHROOMS
3
- SIZE
5,356 sq ft
498 sq m
- TENUREDescribes how you own a property. There are different types of tenure - freehold, leasehold, and commonhold.Read more about tenure in our glossary page.
Freehold
Key features
- Six Bedrooms (Two with En Suite/Master Dressing Room)
- With About 5.18 acres
- Great Hall, Sitting Room
- Drawing Room
- Dining Room
- Kitchen/Breakfast Room,
- Utility, Boot Room & Cloakroom
- Family Bathroom
- Stone Garage/Stable, Workshop & Garden Store
- Paddock & Pond.
Description
Rodwell Manor is certainly an impressive and attractive Grade II* Listed Manor House with equally attractive south and north facing facades. Being thatched, the southern roof having been rethatched last year the house is typical of its period and with hamstone and blue lias stonework and small pane windows the property has many hallmarks of its age. No doubt originated as a medieval open hall house or two houses, there is evidence of development as the house has grown through the ages both in the 15th, 16th and 17th centuries. We understand the western wing was added in the 20th century and completes this beautiful old family home. A handsome panelled front door leads into an entrance hall with flagstone floor, a cloakroom, boiler room and further panelled double doors open into a small sitting room with an open fire, a range of bookcases and windows overlooking the gardens. An arch topped timber door leads into the great hall, a quite magnificent room with wooden floor and beautifully preserved roof timbers. The room has a handsome cut stone fireplace with a Clearview wood burning stove (at present not in use). The small sitting room leads onto the imposing drawing room which has a cut stone fireplace with an open grate, two windows with seats, a cross beamed ceiling with attractive figured timberwork, a wooden floor and a door leading into an inner staircase hall with cupboards, intriguing staircase to the first floor and a further door down into the cross-passage hall with flagstones and a door to the south side of the house. The dining room is particularly spacious, has an unusual cut stone fireplace with wood burning stove with alcoves to either side, one with an opening into an original brick lined bread oven. There is a beamed ceiling stone floor and double aspect. A door leads from the dining room into the kitchen past the foot of a secondary staircase. The kitchen/breakfast room has a modern flagstone floor and range of panel fronted wall and floor mounted cabinets with granite work surfaces. There is a four-oven oil fired AGA and doors out into the terrace from which there are steps down to the gardens and a door through to a laundry room with deep sink with wooden drainers, ample room for deep freeze washing and drying machines, hanging coats and a further door through to the boot room with cloakroom and lockable wine store, a Grant oil fired boiler and a door out into the gardens. The principal staircase leads up to the spacious first floor landing with wooden panelling, exposed cruck beams and doors leading to the principal bedroom, which is found above the entrance hall and is particularly spacious with a dressing area with built in cupboards and an en suite bathroom with a wc, shower, a panelled bath and wash basin. A further bedroom also has a door into this bathroom and has a fireplace with cupboards to either side and timber studwork. There are two further bedrooms on this landing and a guest bedroom with exposed studwork, a double aspect, a handsome fireplace and an en suite with shower and wc. An inner landing leads past the head of the secondary staircase to a family bathroom with wc, bowl wash basin with cupboards and a panelled bath. Two further bedrooms are found off this landing, one presently used as an office. The secondary staircase leads back down into the kitchen.
Gardens & Grounds
A pillared entrance has a traditional five bar gate leading into the gravelled carriage drive, which circles around a lawn with four mature cyprus trees. There is a lawned area, partly shaded by a hedge of mature beech to the east and a further lawned area lies to the southeast, is lawned and again with a number of specimen trees. The gravelled drive proceeds down to the outbuildings on its way passing the mature magnolia, a terrace and a Hartley botanic traditional style greenhouse and on the opposite side a magnificent topiary high yew hedge. The garage/stable is a handsome building being stone built with a tiled roof and might (subject to planning permission) be turned into secondary accommodation. It is currently fitted with removable panels as a loose box, workshop, store and implement store. An enclosed kitchen garden has a number of apple trees and raised beds. Further implement buildings lie on the western boundary. A decorative pond lies within a more natural area of garden, which enjoys lovely views towards Barrington Court, farmland and is bounded by a variety of mature trees. More formal gardens include a large area of lawn surrounded by mixed borders and a raised terrace which lies on the southwestern side of the house enjoying all available sunshine, enjoying the fragrance of the mature wisteria in spring and figs from a mature tree in the summer. A pillared pedestrian gate leads in from the tiny lane passing the house into gardens with mixed beds and climbing roses. A paddock lies on the opposite side of this lane and provides an opportunity for those wishing to keep a pony or possibly plant a small vineyard. There is a water supply to this paddock and a small copse. In all about 5.18 acres (2.10 hectares).
Tax Band: H
Brochures
Particulars- COUNCIL TAXA payment made to your local authority in order to pay for local services like schools, libraries, and refuse collection. The amount you pay depends on the value of the property.Read more about council Tax in our glossary page.
- Band: H
- PARKINGDetails of how and where vehicles can be parked, and any associated costs.Read more about parking in our glossary page.
- Yes
- GARDENA property has access to an outdoor space, which could be private or shared.
- Yes
- ACCESSIBILITYHow a property has been adapted to meet the needs of vulnerable or disabled individuals.Read more about accessibility in our glossary page.
- Ask agent
Energy performance certificate - ask agent
West Lambrook, South Petherton, Somerset, TA13
Add an important place to see how long it'd take to get there from our property listings.
__mins driving to your place
Get an instant, personalised result:
- Show sellers you’re serious
- Secure viewings faster with agents
- No impact on your credit score
Your mortgage
Notes
Staying secure when looking for property
Ensure you're up to date with our latest advice on how to avoid fraud or scams when looking for property online.
Visit our security centre to find out moreDisclaimer - Property reference TAU240204. The information displayed about this property comprises a property advertisement. Rightmove.co.uk makes no warranty as to the accuracy or completeness of the advertisement or any linked or associated information, and Rightmove has no control over the content. This property advertisement does not constitute property particulars. The information is provided and maintained by Jackson-Stops, Taunton. Please contact the selling agent or developer directly to obtain any information which may be available under the terms of The Energy Performance of Buildings (Certificates and Inspections) (England and Wales) Regulations 2007 or the Home Report if in relation to a residential property in Scotland.
*This is the average speed from the provider with the fastest broadband package available at this postcode. The average speed displayed is based on the download speeds of at least 50% of customers at peak time (8pm to 10pm). Fibre/cable services at the postcode are subject to availability and may differ between properties within a postcode. Speeds can be affected by a range of technical and environmental factors. The speed at the property may be lower than that listed above. You can check the estimated speed and confirm availability to a property prior to purchasing on the broadband provider's website. Providers may increase charges. The information is provided and maintained by Decision Technologies Limited. **This is indicative only and based on a 2-person household with multiple devices and simultaneous usage. Broadband performance is affected by multiple factors including number of occupants and devices, simultaneous usage, router range etc. For more information speak to your broadband provider.
Map data ©OpenStreetMap contributors.







