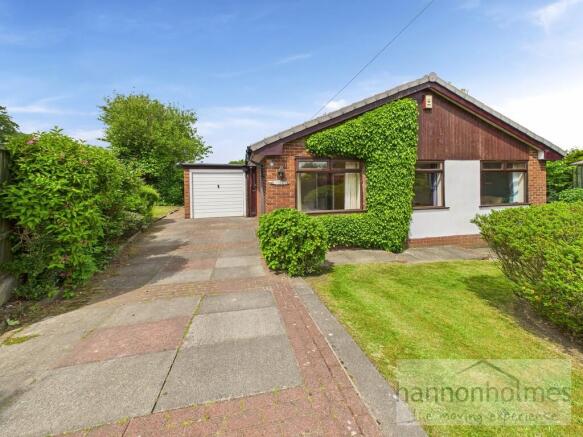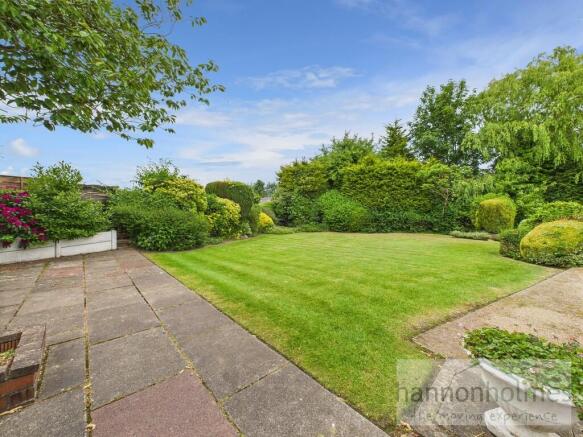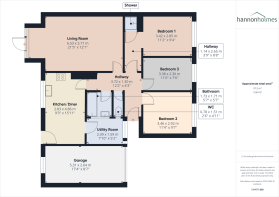Oxford Close, Farnworth, Bolton

- PROPERTY TYPE
Detached Bungalow
- BEDROOMS
3
- BATHROOMS
2
- SIZE
Ask agent
- TENUREDescribes how you own a property. There are different types of tenure - freehold, leasehold, and commonhold.Read more about tenure in our glossary page.
Freehold
Key features
- 3 Bedroom Detached Bungalow For Sale
- NO UPWARD CHAIN
- Vacant Possession
- Off Road Parking
- Highly Convenient For Transportation Connections
- Stunning Rear Garden
- Utility Room & Garage
- Council Tax D
- Freehold Property
- EPC Rating D
Description
The front of the property boasts a beautifully manicured lawn complemented by a variety of established shrubs and mature trees that continue along the side of the home, offering a picturesque and private setting.
Upon entering the property, you step into an L-shaped hallway that provides access to all areas of the home, including three bedrooms, a bathroom, a separate WC, the lounge, utility and the kitchen diner.
The lounge is situated at the rear of the property, offering a peaceful retreat with views over the garden. It features a fitted carpet, a charming feature fireplace, ceiling lights, two radiators and a UPVC door that opens directly into the rear garden, allowing you to enjoy the stunning outdoor scenery from the comfort of your living room.
The kitchen diner is also located at the rear and offers a well-appointed space with a range of wall and base units, tiled flooring and partial tiled walls. There's ample space for an under-counter fridge and freezer, a built-in electric oven and hob, and a stainless steel sink. A large double-glazed window provides uninterrupted views of the garden and ceiling spotlights add a modern touch.
The dining area includes laminate flooring, room for a table and chairs and a radiator, making it a perfect spot for family meals and entertaining guests. The kitchen leads to a utility room with additional storage, plumbing for a washing machine, a radiator and housing for the boiler. The dining area also offers a convenient door to the garden.
Bedroom 1 is positioned at the front of the property and features a fitted carpet, a range of built-in wardrobes and drawers, a double-glazed hardwood window, a ceiling light and a radiator. This room also benefits from access to a private single shower cubicle.
Bedroom 2, also at the front, includes a fitted carpet, a built-in double wardrobe, hardwood double-glazed window, radiator and ceiling light, offering a bright and comfortable space.
Bedroom 3 is the smallest of the bedrooms and would make an ideal nursery, office, or guest room. It features a fitted carpet, ceiling light, radiator and a double-glazed hardwood window.
The bathroom includes fully tiled walls, laminate flooring, a bath, a sink and a radiator. While functional, the space could benefit from some modernisation to suit contemporary tastes. There is also a separate WC located nearby for added convenience.
To the rear, the property boasts a large garden with a vast lawn area, surrounded by an abundance of established shrubs and trees, creating a private and tranquil haven. The garden wraps around the property, making it ideal for families, garden enthusiasts, or those simply looking for outdoor space to relax and unwind. The rear garden needs to be viewed in person to appreciate the size on offer, it is simply stunning.
LOCATION The location of the property is ideal for anyone who needs to commute, with excellent transport links close by. The M61, M6 and M60 motorways are all just a short drive away, making travel to Manchester, Preston, and beyond quick and convenient.
Families will also appreciate the proximity to well regarded schools, including St James C.E. High School and Highfield Primary School, both of which are within easy reach.
Farnworth Town Centre is just a short walk from the property and offers a variety of shops and amenities, including Asda Supermarket, the local Post Office, and Home Bargains, ensuring you have everything you need right on your doorstep. For healthcare needs, the Royal Bolton Hospital is also conveniently located just around the corner, adding extra peace of mind.
This is a location that truly combines accessibility, education, shopping and healthcare making it an excellent choice for a wide range of buyers.
ADDITIONAL INFORMATION To conform with government Anti Money Laundering Regulations 2019, we are required to confirm the identity of all prospective buyers. We use the services of a third party, Thirdfort. There is a nominal charge of £30 plus VAT for this** (per person), payable direct to Hannon Holmes Ltd. **An increased charge may be payable for overseas checks.
Please note, we are unable to issue a memorandum of sale until checks are complete. Please note it is a legal requirement that we obtain verified ID from purchasers before instructing a sale. Please also note we shall require proof of funds before we instruct the sale, together with your instructed solicitors.
Hannon Holmes may refer you to ancillary services including Conveyancing, Surveying and Financial Services, should you require any of these services. Hannon Holmes may receive a referral fee for recommending their services if you do instruct them. You are free to select any provider of legal services, surveying or financial services that you choose and you are under no obligation to use any of the suggested providers.
Freehold Property
Council Tax D £2,141.10
EPC Rating D
REFERRAL FEES Hannon Holmes may refer you to ancillary services including Conveyancing, Surveying and Financial Services, should you require any of these services. Hannon Holmes may receive a referral fee for recommending their services if you do instruct them. You are free to select any provider of legal services, surveying or financial services that you choose and you are under no obligation to use any of the suggested providers.
PROPERTY PARTICULARS DISCLAIMER Property particulars as supplied by Hannon Holmes Estate Agents are set out as a general outline in accordance with the Property Misdescriptions Act (1991) only for the guidance of intending purchasers or lessees, and do not constitute any part of an offer or contract. Details are given without any responsibility, and any intending purchasers, lessees or third parties should not rely on them as statements or representations of fact, but must satisfy themselves by inspection or otherwise as to the correctness of each of them. We have not carried out a structural survey and the services, appliances and specific fittings have not been tested. All photographs, measurements, floor plans and distances referred to are given as a guide only and should not be relied upon for the purchase of carpets or any other fixtures or fittings. Gardens, roof terraces, balconies and communal gardens as well as tenure and lease details cannot have their accuracy guaranteed for intending purchasers. Lease details, service ground rent (where applicable) are given as a guide only and should be checked and confirmed by your solicitor prior to exchange of contracts. No person in the employment of Hannon Holmes Ltd has any authority to make any representation or warranty whatever in relation to this property. Purchase prices, rents or other prices quoted are correct at the date of publication and, unless otherwise stated, exclusive of VAT. TENURE : The type of tenure has been given to us by the seller. This has not been verified. The Agent has not checked the legal documents to verify the tenure status of the property. The buyer is advised to obtain verification from their Solicitor or Surveyor. For full Property Particulars Disclaimer please visit
- COUNCIL TAXA payment made to your local authority in order to pay for local services like schools, libraries, and refuse collection. The amount you pay depends on the value of the property.Read more about council Tax in our glossary page.
- Band: D
- PARKINGDetails of how and where vehicles can be parked, and any associated costs.Read more about parking in our glossary page.
- Garage,Off street
- GARDENA property has access to an outdoor space, which could be private or shared.
- Yes
- ACCESSIBILITYHow a property has been adapted to meet the needs of vulnerable or disabled individuals.Read more about accessibility in our glossary page.
- Ask agent
Oxford Close, Farnworth, Bolton
Add an important place to see how long it'd take to get there from our property listings.
__mins driving to your place
Get an instant, personalised result:
- Show sellers you’re serious
- Secure viewings faster with agents
- No impact on your credit score


Your mortgage
Notes
Staying secure when looking for property
Ensure you're up to date with our latest advice on how to avoid fraud or scams when looking for property online.
Visit our security centre to find out moreDisclaimer - Property reference 103135005592. The information displayed about this property comprises a property advertisement. Rightmove.co.uk makes no warranty as to the accuracy or completeness of the advertisement or any linked or associated information, and Rightmove has no control over the content. This property advertisement does not constitute property particulars. The information is provided and maintained by Hannon Holmes Limited, Bolton. Please contact the selling agent or developer directly to obtain any information which may be available under the terms of The Energy Performance of Buildings (Certificates and Inspections) (England and Wales) Regulations 2007 or the Home Report if in relation to a residential property in Scotland.
*This is the average speed from the provider with the fastest broadband package available at this postcode. The average speed displayed is based on the download speeds of at least 50% of customers at peak time (8pm to 10pm). Fibre/cable services at the postcode are subject to availability and may differ between properties within a postcode. Speeds can be affected by a range of technical and environmental factors. The speed at the property may be lower than that listed above. You can check the estimated speed and confirm availability to a property prior to purchasing on the broadband provider's website. Providers may increase charges. The information is provided and maintained by Decision Technologies Limited. **This is indicative only and based on a 2-person household with multiple devices and simultaneous usage. Broadband performance is affected by multiple factors including number of occupants and devices, simultaneous usage, router range etc. For more information speak to your broadband provider.
Map data ©OpenStreetMap contributors.




