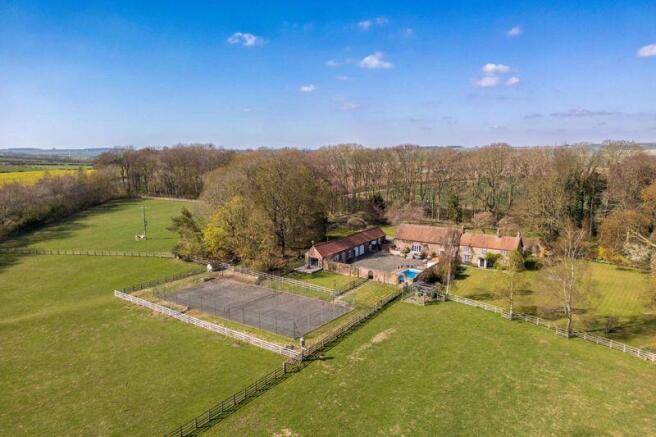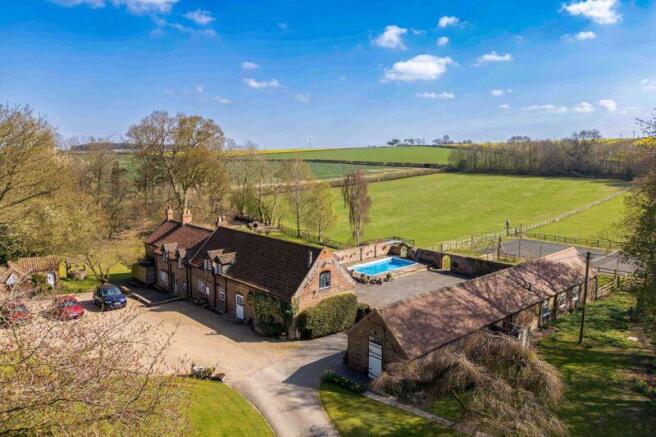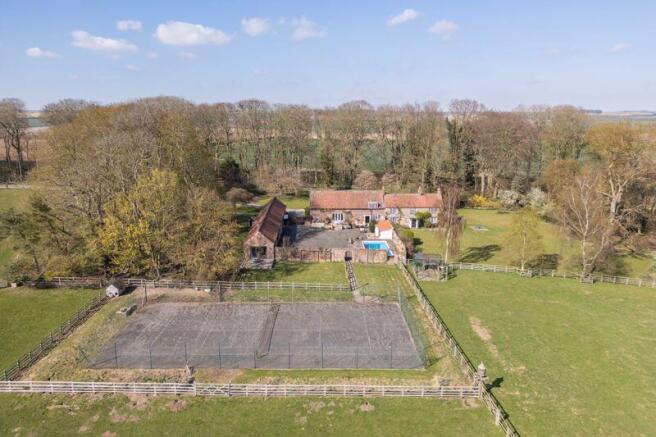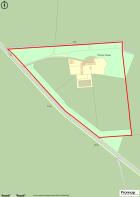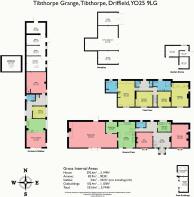5 bedroom detached house for sale
Tibthorpe, Driffield

- PROPERTY TYPE
Detached
- BEDROOMS
5
- BATHROOMS
4
- SIZE
Ask agent
- TENUREDescribes how you own a property. There are different types of tenure - freehold, leasehold, and commonhold.Read more about tenure in our glossary page.
Freehold
Description
Set within the rolling countryside of the Yorkshire Wolds, Tibthorpe Grange is a superbly situated country residence set within approximately 12.75 acres. The property is made up of a spacious principal house, a separate, self-contained annexe, studio, stabling, garaging and other outbuildings, landscaped gardens and grounds, swimming pool, tennis court, paddocks and mature woodland.
Tibthorpe Grange enjoys a much-admired setting, a little over a mile north of Tibthorpe village, within open countryside. It affords an excellent level of privacy, its perimeter featuring mature mixed woodland, adding greatly to its overall feel and outlook.
A substantial, double height barn has been amalgamated into the original farmhouse some years ago, within which there is a huge drawing room with exposed roof trusses and partially exposed brickwork. This sits nicely alongside the more traditional proportions of the original house and overall provides a wonderful family home of more than 3,100sq.ft, all with a splendid outlook. The accommodation includes three reception rooms, farmhouse kitchen with breakfast room, a utility room, guest cloakroom and front and rear entrance halls. To the first floor there are a total of four bedrooms, two with en-suite bathrooms and a further shower room.
A self-contained one-bedroom annexe is positioned across the courtyard and provides an eminently useful addition, either for dependent relatives, guests, or staff; it would also make an ideal holiday let. Its layout has been configured with disabled access in mind, and the open-plan kitchen/living space benefits from a set of bi-folding doors which reveal a view onto the tennis court and paddock land beyond. An adjoining studio offers scope to expand the annexe accommodation, should the need arise.
Approached via a sweeping driveway and set within the ‘lea of the land’, the whole property is surprisingly sheltered and sits amidst meticulously landscaped gardens and grounds, which blend seamlessly into well-managed, mixed woodland. Beyond the gardens are a series of well-fenced paddocks, making the property an ideal proposition for anyone with keen equestrian or smallholding interests.
A range of outbuildings provide extremely useful stabling and storage, and other notable features include an outdoor swimming pool within the courtyard, a tennis court and an original well. As mentioned earlier, the whole property enjoys complete privacy and is free of public footpaths and rights of way, and as such, represents an unbeatable opportunity for a purchaser who values seclusion, yet in a readily accessible location.
The village of Tibthorpe is set within the rolling countryside of the Yorkshire Wolds and is located almost equidistant between the commercial centres of York and Hull. A comprehensive range of local amenities can be found in the nearby market towns of Driffield, Beverley and Malton. The area is renowned for its network of bridleways and footpaths. Tibthorpe Grange is located just over 1 mile north of the main village, well screened by a shelterbelt of mature trees.
Porch
Oak front door. Stone flagged floor. Sash windows to either side.
Entrance Hall
13' 9'' x 12' 1'' (4.18m x 3.68m)
Staircase to the first floor. Quarry tile floor. Exposed beams. Three wall light points. Two casement windows to the front. Radiator.
Sitting Room
18' 4'' x 13' 5'' (5.59m x 4.10m)
Jotul log burner set within a stone surround and with oak mantel. Exposed beams. There is a cellar located beneath this room. Bow window to the front and casement window to the side. Two radiators.
Study
12' 10'' x 12' 1'' (3.92m x 3.68m)
Feature fireplace. Fitted bookshelves to either side of the chimney breast. Exposed beams. Bow window to the front. Radiator.
Rear Hall
Quarry tile floor. Stable door to the rear.
Guest Cloakroom
Low flush WC and wash basin. Tiled floor. Casement window to the rear. Radiator.
Utility Room
10' 2'' x 7' 10'' (3.11m x 2.38m)
Range of units incorporating a stainless steel, single drainer sink unit. Worcester oil-fired central heating boiler. Casement window to the rear.
Kitchen
20' 4'' x 13' 5'' (6.19m x 4.08m)
Range of kitchen cabinets incorporating a four-oven, oil-fired AGA. Four ring ceramic hob. Electric double oven. Double bowl, stainless steel sink unit. Dishwasher point. Stone flagged floor. Exposed beam. Stable door to the courtyard. Casement windows to the front and rear. Radiator.
Breakfast Room
9' 1'' x 9' 0'' (2.76m x 2.74m)
Casement window to the rear. Radiator.
Drawing Room
38' 2'' x 20' 4'' (11.63m x 6.21m)
Double height space with exposed roof trusses. Open fire within an exposed brick chimney breast. Stripped floorboards. Three wall light points. Stable door to the rear. French doors and full-length casement window to the front and high-level casement window to the gable end. Four radiators.
First Floor
Landing
Three wall light points. Radiator.
Bedroom One
16' 2'' x 13' 5'' (4.94m x 4.10m)
Range of fitted wardrobes. Two wall light points. Casement windows to the front and side. Two radiators.
En-Suite Bathroom
Matching suite comprising corner bath, bidet, wash basin and low flush WC. Extractor fan. Loft hatch. Casement window to the rear. Heated towel rail. Radiator.
Bedroom Two
20' 6'' x 13' 5'' (6.24m x 4.08m)
En-Suite Bathroom
Bedroom Three
13' 1'' x 12' 0'' (4.00m x 3.67m)
Airing cupboard housing the hot water cylinder with electric immersion heater. Casement windows to the front and rear. Radiator.
Bedroom Four
12' 0'' x 10' 0'' (3.66m x 3.04m)
Matching suite comprising bath with shower over, wash basin and low flush WC. Fitted storage cupboard. Casement window to the rear. Radiator.
Shower Room
Casement window to the front. Radiator.
Gardens & Grounds
Tibthorpe Grange is hidden from view and is approached via a long tarmac driveway, culminating in a gravelled parking area to the rear of the property. The house is surrounded by extensive gardens and grounds, much of which are laid to lawn, along with shrub borders which are stocked with a variety of flowering shrubs, perennials and thousands of daffodils in the spring. Around the perimeter of the holding there are woodland shelterbelts, which feature a wide variety of native hardwoods, and the ground beneath them are a carpet of snowdrops in the early months of the year, followed by bluebells in May. The house faces south, overlooking railed paddocks and a sizeable walled courtyard includes a paved terrace and outdoor swimming pool. Just beyond is a hard tennis court.
Studio Annexe
Studio
16' 10'' x 15' 5'' (5.13m x 4.71m)
Exposed brickwork. Grant oil-fired central heating boiler.
Entrance Hall
Large casement window to the front. Airing cupboard housing the hot water cylinder with electric immersion heater. Radiator.
Inner Hall
Casement window to the rear.
Open-Plan Dining-Kitchen-Living Space
22' 5'' x 14' 5'' (6.83m x 4.40m)
Range of kitchen cabinets incorporating a stainless steel, single drainer sink unit and integrated appliances including a four-ring ceramic hob, electric oven, dishwasher, washing machine and fridge. Large casement window to the front and bi-fold doors to the gable end, opening onto a timber deck. Stable door to the front. Two radiators.
Double Bedroom
10' 2'' x 9' 9'' (3.10m x 2.96m)
Range of fitted wardrobes. Large casement window to the front. Radiator.
Shower Room
Shower cubicle, wash basin and low flush WC. Casement window to the rear. Radiator.
Outbuildings
Tack Room
14' 11'' x 12' 0'' (4.55m x 3.67m)
Stable door and casement window onto the courtyard. Connecting door to the adjoining stables.
Stables
Three interconnecting loose boxes, two measuring 4.59m x 2.41m (15'1” x 7'11”) and one measuring 4.59m x 2.58m (15'1” x 8'6”)
Garage
15' 8'' x 10' 1'' (4.77m x 3.08m)
Car Port / Garden Store
26' 1'' x 19' 4'' (7.94m x 5.90m)
Car Port
15' 7'' x 10' 2'' (4.75m x 3.09m)
The Land
The grazing land is divided into three main paddocks, enclosed by good quality post and rail fencing, presenting an ideal opportunity for anyone with equestrian or smallholding interests, and are screened from the road by shelterbelt woodland. In total the paddocks extend to approximately 7 acres. The total site area amounts to approximately 12.75 acres.
Brochures
Property BrochureFull Details- COUNCIL TAXA payment made to your local authority in order to pay for local services like schools, libraries, and refuse collection. The amount you pay depends on the value of the property.Read more about council Tax in our glossary page.
- Band: H
- PARKINGDetails of how and where vehicles can be parked, and any associated costs.Read more about parking in our glossary page.
- Yes
- GARDENA property has access to an outdoor space, which could be private or shared.
- Yes
- ACCESSIBILITYHow a property has been adapted to meet the needs of vulnerable or disabled individuals.Read more about accessibility in our glossary page.
- Ask agent
Energy performance certificate - ask agent
Tibthorpe, Driffield
Add an important place to see how long it'd take to get there from our property listings.
__mins driving to your place
Get an instant, personalised result:
- Show sellers you’re serious
- Secure viewings faster with agents
- No impact on your credit score
Your mortgage
Notes
Staying secure when looking for property
Ensure you're up to date with our latest advice on how to avoid fraud or scams when looking for property online.
Visit our security centre to find out moreDisclaimer - Property reference 12629396. The information displayed about this property comprises a property advertisement. Rightmove.co.uk makes no warranty as to the accuracy or completeness of the advertisement or any linked or associated information, and Rightmove has no control over the content. This property advertisement does not constitute property particulars. The information is provided and maintained by Cundalls, Malton. Please contact the selling agent or developer directly to obtain any information which may be available under the terms of The Energy Performance of Buildings (Certificates and Inspections) (England and Wales) Regulations 2007 or the Home Report if in relation to a residential property in Scotland.
*This is the average speed from the provider with the fastest broadband package available at this postcode. The average speed displayed is based on the download speeds of at least 50% of customers at peak time (8pm to 10pm). Fibre/cable services at the postcode are subject to availability and may differ between properties within a postcode. Speeds can be affected by a range of technical and environmental factors. The speed at the property may be lower than that listed above. You can check the estimated speed and confirm availability to a property prior to purchasing on the broadband provider's website. Providers may increase charges. The information is provided and maintained by Decision Technologies Limited. **This is indicative only and based on a 2-person household with multiple devices and simultaneous usage. Broadband performance is affected by multiple factors including number of occupants and devices, simultaneous usage, router range etc. For more information speak to your broadband provider.
Map data ©OpenStreetMap contributors.
