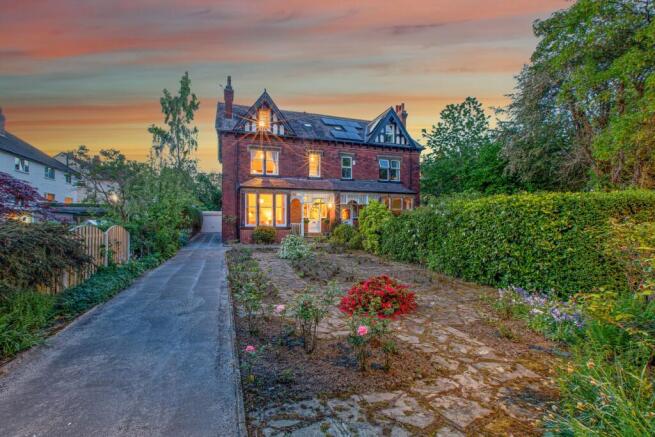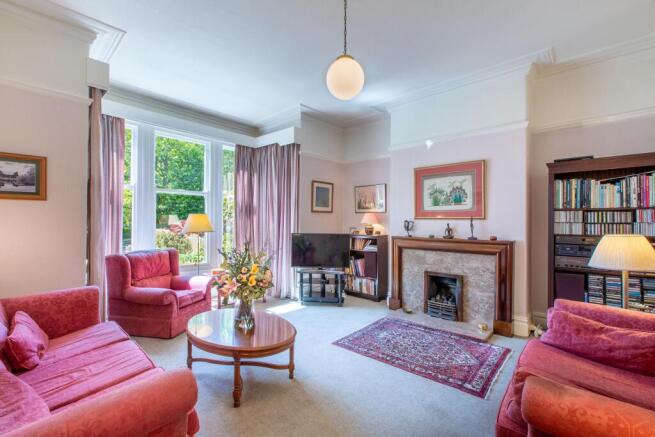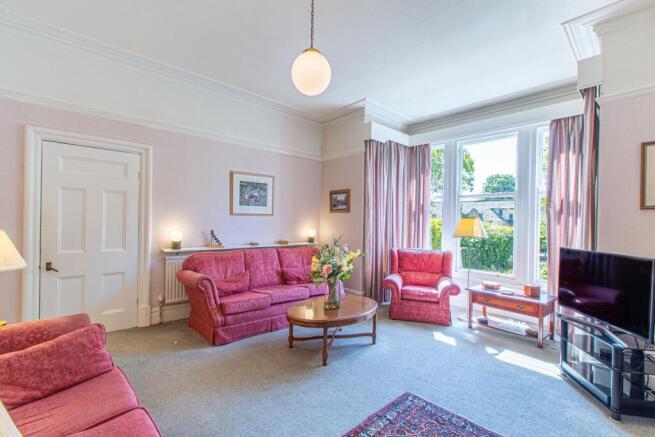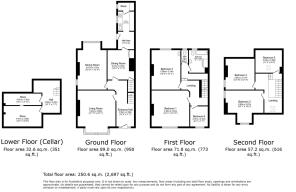North Park Avenue, Roundhay, LS8

- PROPERTY TYPE
Semi-Detached
- BEDROOMS
5
- BATHROOMS
1
- SIZE
2,702 sq ft
251 sq m
- TENUREDescribes how you own a property. There are different types of tenure - freehold, leasehold, and commonhold.Read more about tenure in our glossary page.
Freehold
Key features
- Three Spacious Reception Rooms
- Striking period property with original features throughout
- Walking distance to top-rated schools and Roundhay Park
- Five bedrooms plus spacious storage room across three floors
- Detached garage and extensive driveway parking
- Generous rear garden with stone path, decking, and mature planting
- Large dry cellar currently used for storage, with excellent potential for future development
Description
Nestled along one of Roundhay's most picturesque, tree-lined avenues, this distinguished period home perfectly blends timeless character with outstanding potential. From the moment you arrive, the property's charm, space, and presence are immediately evident - offering a rare opportunity for the next owners to make their mark on something truly special.
Set back from the road, the home sits peacefully in an elevated position, accessed via a long private driveway with ample off-street parking. A beautifully landscaped front garden and stone-paved pathway lead you to the entrance, setting the tone for the elegance within.
Step through the original stained-glass door into a wide and welcoming hallway. High ceilings, natural light, and exquisite period detailing - from cornices to wooden finishes - create a sense of grandeur and warmth throughout.
To the left, the first reception room is full of classic charm, featuring white coving, soft cream carpets, and a striking marble fireplace - perfect for quiet evenings or hosting guests. Further along, the formal dining room impresses with ornate detailing, and a large window overlooking the rear garden, offering the ideal setting for family dinners or entertaining.
The third reception room adds further flexibility, with built-in storage, and a generous window that bathes the space in natural light. It flows seamlessly into the utility area and then into a traditional kitchen - complete with wooden cabinetry, a tiled backsplash, pantry, and direct access to the rear garden. Whether kept as-is or reimagined as an open-plan kitchen/diner, the layout is ready for modern family life.
Upstairs, a wide staircase with a stunning oak banister leads to a spacious landing and the home's main bathroom facilities. There's a separate WC with half-panelled tiling, and a main bathroom with a three-piece suite, orange tile accents, built-in storage - all with plenty of scope for contemporary upgrades.
The two primary bedrooms on this floor are generously sized and full of charm. One enjoys garden views, cream carpets, an original fireplace, and decorative coving. The other overlooks the front garden and features classic red carpets, traditional wallpaper, and period detail - a timeless space ready for a modern refresh. There is also a third bedroom currently used as a spacious study overlooking the front garden.
On the top floor, a bright office area leads to two additional bedrooms. One features built-in shelving, floral wallpaper, and an elevated outlook, while the other enjoys dual-aspect windows and a calming blue theme, creating a bright and uplifting feel. There's also a spacious landing area, as well as a practical storage room, ideal for extra storage or further development.
Outside, the rear garden is a private sanctuary - enclosed by mature trees and filled with greenery. A stone path winds through to a sunny decked seating area, offering the perfect spot for relaxing or entertaining. A detached garage and large hardstanding provide further practical benefits and flexibility.
While the property would benefit from selective modernisation, the opportunity to restore and elevate such a well-proportioned, character-filled home is undeniable. With generous living space, beautiful period features, and incredible potential, this is a house ready to begin its next chapter.
Located in the prestigious Roundhay area, the home is within walking distance of some of Leeds' top-rated schools, including Roundhay School and Gledhow Primary. The famous Roundhay Park is just a short stroll away, offering open green space, lakes, woodlands, and family attractions. Nearby Oakwood Parade and Street Lane provide an eclectic mix of cafes, restaurants, and independent shops, making this the perfect location for families and professionals alike. It's also just around 4 minutes from Chapel Allerton's vibrant high street and close to the wide range of amenities available in Moortown, ensuring everything you need is within easy reach.
Council Tax Band: F
Tenure: Freehold
Brochures
Brochure- COUNCIL TAXA payment made to your local authority in order to pay for local services like schools, libraries, and refuse collection. The amount you pay depends on the value of the property.Read more about council Tax in our glossary page.
- Band: F
- PARKINGDetails of how and where vehicles can be parked, and any associated costs.Read more about parking in our glossary page.
- Driveway
- GARDENA property has access to an outdoor space, which could be private or shared.
- Front garden,Private garden,Rear garden
- ACCESSIBILITYHow a property has been adapted to meet the needs of vulnerable or disabled individuals.Read more about accessibility in our glossary page.
- Ask agent
Energy performance certificate - ask agent
North Park Avenue, Roundhay, LS8
Add an important place to see how long it'd take to get there from our property listings.
__mins driving to your place
Get an instant, personalised result:
- Show sellers you’re serious
- Secure viewings faster with agents
- No impact on your credit score
About Fowler & Powell, Chapel Allerton
Fowler & Powell 45 Harrogate Road Chapel Allerton Leeds LS7 3PD

Your mortgage
Notes
Staying secure when looking for property
Ensure you're up to date with our latest advice on how to avoid fraud or scams when looking for property online.
Visit our security centre to find out moreDisclaimer - Property reference RS0890. The information displayed about this property comprises a property advertisement. Rightmove.co.uk makes no warranty as to the accuracy or completeness of the advertisement or any linked or associated information, and Rightmove has no control over the content. This property advertisement does not constitute property particulars. The information is provided and maintained by Fowler & Powell, Chapel Allerton. Please contact the selling agent or developer directly to obtain any information which may be available under the terms of The Energy Performance of Buildings (Certificates and Inspections) (England and Wales) Regulations 2007 or the Home Report if in relation to a residential property in Scotland.
*This is the average speed from the provider with the fastest broadband package available at this postcode. The average speed displayed is based on the download speeds of at least 50% of customers at peak time (8pm to 10pm). Fibre/cable services at the postcode are subject to availability and may differ between properties within a postcode. Speeds can be affected by a range of technical and environmental factors. The speed at the property may be lower than that listed above. You can check the estimated speed and confirm availability to a property prior to purchasing on the broadband provider's website. Providers may increase charges. The information is provided and maintained by Decision Technologies Limited. **This is indicative only and based on a 2-person household with multiple devices and simultaneous usage. Broadband performance is affected by multiple factors including number of occupants and devices, simultaneous usage, router range etc. For more information speak to your broadband provider.
Map data ©OpenStreetMap contributors.




