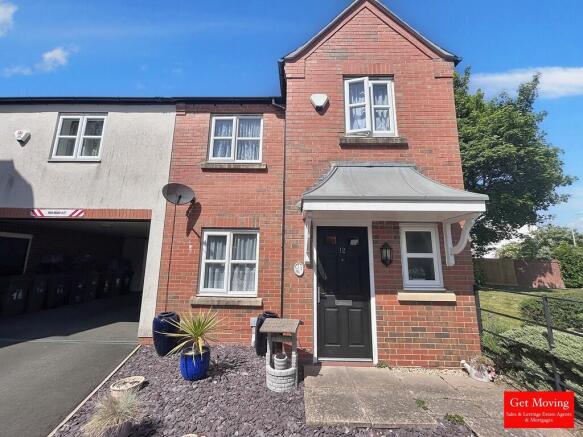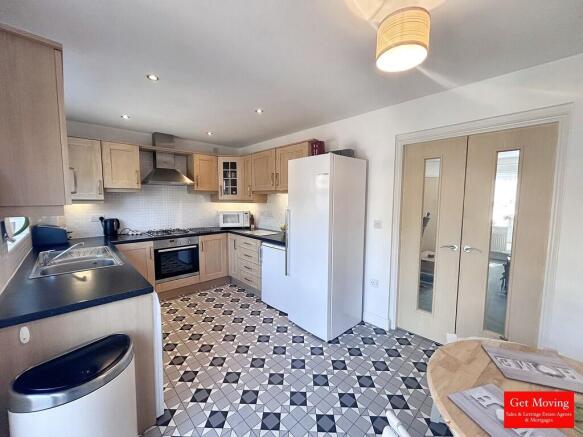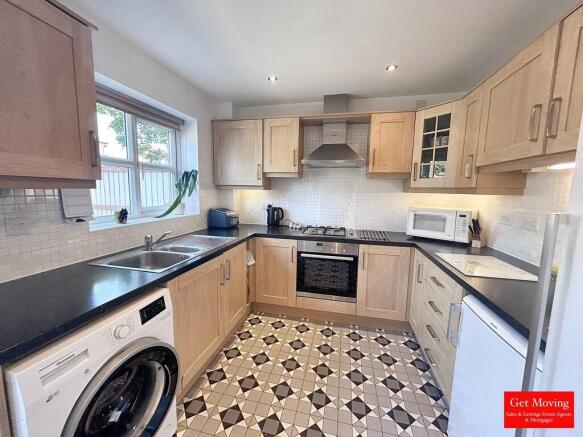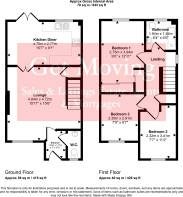
Isherwoods Way, Wem

- PROPERTY TYPE
Link Detached House
- BEDROOMS
3
- BATHROOMS
1
- SIZE
843 sq ft
78 sq m
- TENUREDescribes how you own a property. There are different types of tenure - freehold, leasehold, and commonhold.Read more about tenure in our glossary page.
Freehold
Key features
- Link detached
- Kitchen / Diner
- Allocated parking
- Private rear garden
- EPC - C
- Three bedrooms
- Double Glazing
- 360 Virtual Tour - Follow the link
- Viewing Strongly Advised
Description
An excellent opportunity to acquire this attractive and well-maintained three-bedroom link detached property, located in a quiet and sought-after development within walking distance of the popular market town of Wem.
The property offers convenient access to a wide range of local amenities, including shops, schools, and public transport links. Wem Railway Station is just a short distance away, providing direct services to Shrewsbury, Crewe, and London, making it an ideal location for commuters and families alike.
The accommodation comprises a welcoming entrance hall with a cloakroom, a spacious and light-filled living room, and a modern fitted kitchen/dining area with ample storage and space for entertaining. To the first floor, there are three well-proportioned bedrooms and a contemporary family bathroom.
Externally, the property benefits from off-street parking and a private, enclosed rear garden, perfect for outdoor relaxation or entertaining guests. This home is ideally suited to those seeking a comfortable and low-maintenance property in a well-connected and thriving community.
Early viewing is highly recommended to fully appreciate the quality and potential this home has to offer.
LOCATION The property enjoys a prime and highly convenient location in the heart of the thriving market town of Wem, a popular and well-connected community in North Shropshire. This central position places the property within easy walking distance of a wide range of local amenities and public transport links, making it particularly appealing to commuters and families alike.
Wem benefits from a railway station situated just a short distance from the property, providing direct and regular services to key destinations including the county town of Shrewsbury, Crewe, and onward connections to London. This makes the town an excellent choice for those seeking a quieter residential setting while maintaining access to major urban centres for work or leisure.
The town itself is exceptionally well-served with a comprehensive selection of facilities catering to everyday needs. These include several supermarkets, primary and secondary schools with strong local reputations, a medical practice, and a variety of independent retailers. Residents can also enjoy a choice of restaurants, cafés, takeaways, and traditional public houses, offering a vibrant yet community-focused atmosphere.
Wem is also home to an active and well-supported Town Hall that hosts a variety of events and activities throughout the year, contributing to the town's strong sense of community. For those seeking leisure and recreational opportunities, the town offers a public swimming pool, sports facilities, local parks, and scenic walking routes in the surrounding countryside. In addition, a regular bus service provides convenient access to Shrewsbury and neighbouring towns, enhancing the property's connectivity.
Overall, this location combines the charm of a traditional market town with modern conveniences, excellent transport links, and a strong community spirit.
ENTRANCE HALL 4' 1" x 5' 10" (1.24m x 1.78m) A composite front door opens into a welcoming entrance hall, featuring wood-effect flooring, a fitted alarm system, a radiator, and wide doorways providing access to the lounge and guest WC.
WC 2' 10" x 5' 11" (0.86m x 1.8m) Fitted with a low-flush WC, wash hand basin, radiator, and a UPVC double glazed front-facing window.
LOUNGE 15' 11" x 15' 6" (4.85m x 4.72m) A generously proportioned, fully carpeted room featuring a front-facing window, deep under-stairs storage cupboard, and staircase rising to the first floor. Includes media and television points, with double doors providing access to the kitchen/diner.
KITCHEN/DINER 15' 7" x 9' 1" (4.75m x 2.77m) The kitchen is fitted with a contemporary range of units, incorporating a one and a half bowl stainless steel single drainer sink set into a base cupboard. A further selection of matching cupboards and drawers is complemented by rounded-edge work surfaces, housing an inset four-ring hob with extractor hood above and oven with grill below. There is space provided for a fridge freezer. The kitchen is finished with deep tiled splashbacks, a matching range of eye-level wall units, and spot lamp lighting for a modern touch. A window offers views over the garden. The adjoining dining area features double-opening French doors that lead directly out to the garden, creating a bright and inviting space.
LANDING Carpeted throughout, with an airing cupboard housing slatted shelving and a radiator. A UPVC double-glazed window to the side elevation provides natural light, and there is also access to the roof space with light which is 3/4 boarded with integrated pull down wooden ladder.
BEDROOM ONE 12' 11" x 9' 0" (3.94m x 2.74m) Carpeted throughout, this double bedroom features an extensive range of fitted sliding 'SlideRobes' wardrobes, a radiator, telephone and tv point and a UPVC double-glazed window to the front, allowing plenty of natural light.
BEDROOM TWO 7' 7" x 11' 2" (2.31m x 3.4m) Another double bedroom carpeted throughout, complete with a radiator and a UPVC double-glazed window to the rear.
BEDROOM THREE 7' 9" x 9' 7" (2.36m x 2.92m) A single bedroom, carpeted throughout, featuring a radiator and a UPVC double glazed window to the rear.
BATHROOM 6' 4" x 6' 0" (1.93m x 1.83m) The bathroom is fitted with a white suite comprising a panelled bath with mixer taps and an electric shower overhead which was replaced in November with a 2 year warranty, a wash hand basin, and a low-level WC. Additional features include an extractor fan, a radiator, and a UPVC double-glazed window to the rear.
OUTSIDE The enclosed rear garden is mainly laid to lawn and includes a paved patio area, an outdoor tap, and a generously sized, locally crafted solid wood garden shed. Double gates offer convenient access to the car park, where two allocated parking spaces are available
THINKNG OF SELLING? BUY/SELL/ RENT & MORTGAGES.. WE DO IT ALL!
AWARD WINNING ESTATE AGENCY!
BEST IN WEST MIDLANDS IN 2023 & 2024*
We have proudly got more FIVE STAR REVIEWS ON GOOGLE than any other local agent the most positively reviewed agent in Whitchurch.
Commission Fees - We will not be beaten by any Whitchurch based agent! and we operate on a NO SALE NO FEE basis.
AML REGULATIONS We are required by law to conduct anti-money laundering checks on all those buying a property. Whilst we retain responsibility for ensuring checks and any ongoing monitoring are carried out correctly, the initial checks are carried out on our behalf by Movebutler who will contact you once you have had an offer accepted on a property you wish to buy. The cost of these checks is £30 (incl. VAT) per buyer, which covers the cost of obtaining relevant data and any manual checks and monitoring which might be required. This fee will need to be paid by you in advance, ahead of us issuing a memorandum of sale, directly to Movebutler, and is non-refundable.
- COUNCIL TAXA payment made to your local authority in order to pay for local services like schools, libraries, and refuse collection. The amount you pay depends on the value of the property.Read more about council Tax in our glossary page.
- Band: B
- PARKINGDetails of how and where vehicles can be parked, and any associated costs.Read more about parking in our glossary page.
- Off street,Allocated
- GARDENA property has access to an outdoor space, which could be private or shared.
- Yes
- ACCESSIBILITYHow a property has been adapted to meet the needs of vulnerable or disabled individuals.Read more about accessibility in our glossary page.
- Wide doorways
Isherwoods Way, Wem
Add an important place to see how long it'd take to get there from our property listings.
__mins driving to your place
Get an instant, personalised result:
- Show sellers you’re serious
- Secure viewings faster with agents
- No impact on your credit score
About Get Moving Estate Agents, Whitchurch
Get Moving Estate Agents 29 High Street Whitchurch Shropshire SY13 1AZ

Your mortgage
Notes
Staying secure when looking for property
Ensure you're up to date with our latest advice on how to avoid fraud or scams when looking for property online.
Visit our security centre to find out moreDisclaimer - Property reference 103027002373. The information displayed about this property comprises a property advertisement. Rightmove.co.uk makes no warranty as to the accuracy or completeness of the advertisement or any linked or associated information, and Rightmove has no control over the content. This property advertisement does not constitute property particulars. The information is provided and maintained by Get Moving Estate Agents, Whitchurch. Please contact the selling agent or developer directly to obtain any information which may be available under the terms of The Energy Performance of Buildings (Certificates and Inspections) (England and Wales) Regulations 2007 or the Home Report if in relation to a residential property in Scotland.
*This is the average speed from the provider with the fastest broadband package available at this postcode. The average speed displayed is based on the download speeds of at least 50% of customers at peak time (8pm to 10pm). Fibre/cable services at the postcode are subject to availability and may differ between properties within a postcode. Speeds can be affected by a range of technical and environmental factors. The speed at the property may be lower than that listed above. You can check the estimated speed and confirm availability to a property prior to purchasing on the broadband provider's website. Providers may increase charges. The information is provided and maintained by Decision Technologies Limited. **This is indicative only and based on a 2-person household with multiple devices and simultaneous usage. Broadband performance is affected by multiple factors including number of occupants and devices, simultaneous usage, router range etc. For more information speak to your broadband provider.
Map data ©OpenStreetMap contributors.





