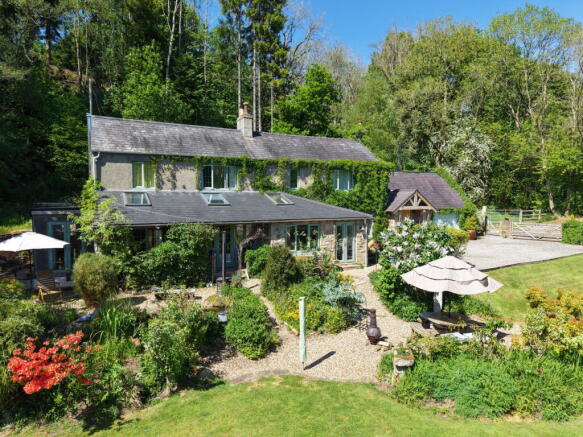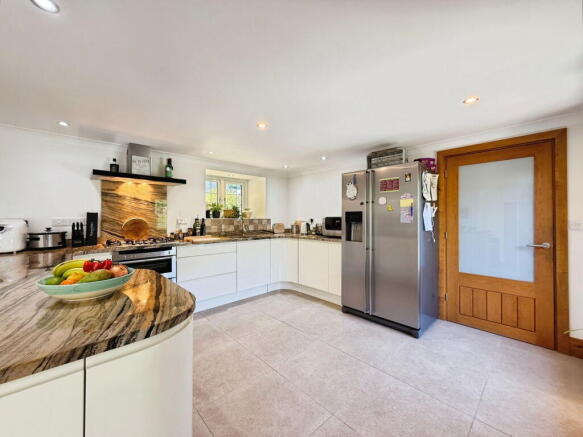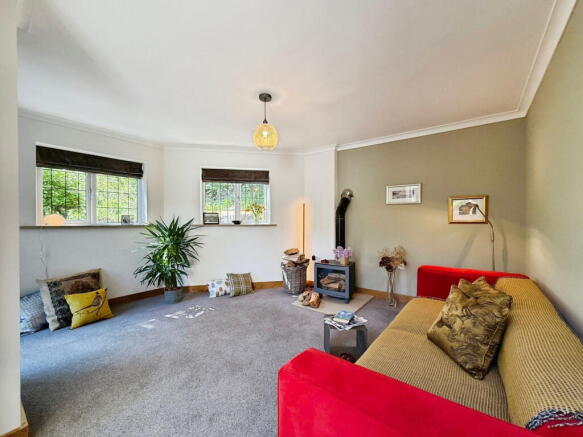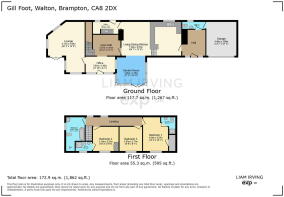Gill Foot, Walton, Brampton, CA8

- PROPERTY TYPE
Detached
- BEDROOMS
3
- BATHROOMS
3
- SIZE
Ask agent
- TENUREDescribes how you own a property. There are different types of tenure - freehold, leasehold, and commonhold.Read more about tenure in our glossary page.
Freehold
Key features
- Nestled At The Foot Of A Valley Surrounding By Fields And Woodlands
- Multiple Log Buring Stoves Throughout - Including The Dining Kitchen, Inner Hall And Living Room
- Bespoke Fitted Kitchen With Granite Worksurfaces
- Illuminious Garden Room Attached To The Living/Dining/Kitchen
- Mature Landscaped Gardens Featuring A Large Pond With Water Feature
- Attached Garage And Two Seperate Parking Areas
- Outstanding First Floor Family Bathroom
- No Onward Chain
- QUOTE LI0465
Description
Introducing Gill Foot, a remarkable sanctuary nestled on the outskirts of Walton, Brampton. This exquisite three-bedroom, three-bathroom extended detached home stands as a testament to the harmonious blend of elegant design and natural beauty. Positioned at the foot of a serene valley, this residence is enveloped by open fields and woodlands, offering a daily spectacle of local wildlife in all its splendour. Sold with No Onward Chain - QUOTE LI0456.
Gill Foot is a rare gem that offers an exceptional lifestyle, perfectly balancing modern comforts with the tranquillity of nature and is sold with the benefit of No Onward Chain. As you arrive, the first thing that strikes you is the seamless integration of the home into its stunning natural surroundings.
The architectural design of Gill Foot emphasises spaciousness and light. Each room is thoughtfully laid out to maximise both functionality and aesthetic appeal. This property is more than just a home; it's a gateway to a peaceful existence, where the hustle and bustle of everyday life is left behind as you step into your personal sanctuary.
Inside, you'll find an immaculate, move-in-ready home where every detail has been thoughtfully crafted.
You'll be greeted by an inviting entrance hall, a perfect space to welcome family and friends when they arrive. From the hall is access to a convenient WC, ensuring functionality for everyday living. The entrance hall is currently utilised by the vendors as a home treatment room and can easily be separated from the main household to provide a work-from-home opportunity.
The open-plan living, dining, and kitchen area is truly the heart of this home, featuring granite work surfaces and a bespoke fitted kitchen equipped with modern appliances. A masterpiece of modern design, where family gatherings and entertaining friends become a joyous affair.
The dining area, with its cosy log-burning stove, offers a warm and inviting atmosphere, seamlessly connecting to the garden room. Imagine evenings spent by the log-burning stove, its warm glow creating an inviting ambience, while the aroma of a home-cooked meal fills the air.
The garden room is another highlight, where panoramic views of the lush gardens become part of your daily life. The transition from the interior to the exterior is so fluid that you feel as though you're living amidst the beauty of your surroundings. This room, with its voluminous ceiling and abundant natural light, is a space that uplifts the soul and inspires creativity. Whether you're enjoying a morning coffee or unwinding with a book, this space is designed to bring peace and joy.
Functionality meets style with a practical utility room off the kitchen, ensuring a clutter-free environment.
The inner hall, complete with an electric log-burning effect stove, leads to a charming home office area with peaceful garden views, providing an ideal workspace or study area.
The living room is a cosy retreat, featuring yet another log-burning stove, abundant natural light, and French doors that open to the rear garden.
As you ascend to the first floor, you'll discover three spacious double bedrooms, each bathed in natural light with serene views of the gardens and fields beyond. The master and second bedrooms offer luxurious en-suite shower rooms, providing both convenience and privacy.
The luxurious first-floor bathroom completed the interior and is a masterpiece, rivalling those found in five-star hotels. Featuring bespoke tiling, an elegant oval floor-standing bath, a large walk-in shower, and a unique wash hand basin complemented by an array of chrome accessories, providing an indulgent space for relaxation and rejuvenation.
The exterior of Gill Foot is equally enchanting, and the gardens are a horticultural delight.
The feature pond, alive with the sound of running water, is a tranquil focal point. The outdoor log-burning stove offers warmth on cooler nights, making the garden a year-round haven. Surrounded by mature plants and trees, every corner of the garden invites exploration and enjoyment, whether you're tending to the vegetable patch or dining al fresco under the stars.
Practicality is also a cornerstone of Gill Foot's charm. The gravelled area and secure workshop, complete with power and lighting at the rear, ensure that storage and parking needs are met without detracting from the property's aesthetic appeal. This thoughtful design means you can enjoy the beauty and tranquillity of your home without compromise.
An attached garage is a fantastic addition, offering ample space along with lighting and a power supply, perfect for storage or as a workshop.
You'll just love this home, and the location is excellent too.
Nestled in the picturesque landscape of Cumbria, the village of Walton near Brampton is a charming and serene haven that offers its residents a unique blend of rural tranquillity and community spirit.
Walton is a place where history and heritage come alive, with its roots tracing back to Roman times. The village is situated near Hadrian's Wall, a UNESCO World Heritage site that offers a glimpse into the ancient past and provides stunning walking trails through the rolling hills and scenic vistas. For history enthusiasts, living in Walton means being at the doorstep of one of Britain’s most iconic historical landmarks.
The village itself exudes a warm and welcoming atmosphere. It's a close-knit community where neighbours know each other, and there’s a genuine sense of camaraderie. Residents can enjoy the peace and quiet of rural life while having access to a range of local amenities. The nearby town of Brampton provides additional conveniences, including shops, cafes, and services, making it easy to meet daily needs.
Walton offers numerous opportunities for outdoor enthusiasts. The surrounding countryside is perfect for hiking, cycling, and exploring. With lush fields, forests, and rivers, it's a paradise for those who appreciate nature and outdoor activities. The village's location also makes it an ideal base for exploring the wider region of Cumbria and the Lake District, which is renowned for its breathtaking landscapes and outdoor recreational opportunities.
Community events and local gatherings are a staple in Walton, fostering a sense of belonging and connection among residents. Whether it's a village fair, a community picnic, or seasonal celebrations, there's always something happening that brings people together and strengthens community bonds.
For families, Walton offers a safe and nurturing environment, ideal for raising children. The village offers a well-renowned primary school, and for older children, William Howard Secondary School in Brampton can be easily accessed to provide quality education for all. The slower pace of life allows families to spend quality time together, enjoying the simple pleasures of countryside living.
In addition, The Old Vicarage Brewery, located in Walton, Cumbria, is a small, independent brewery that is known for its craft beers and traditional brewing methods. Set in a picturesque rural area, the brewery operates from a converted vicarage, which adds to its unique charm and character.
The brewery focuses on producing a range of hand-crafted ales, often using locally sourced ingredients to create distinctive flavours that reflect the surrounding landscape. Visitors to the brewery can typically enjoy tours, tastings, and the opportunity to learn about the brewing process.
Essentially, Gill Foot is more than just a house; it's a lifestyle. It's a place where memories are made, where the beauty of nature is a daily companion, and where modern luxury meets timeless elegance. Whether you're a growing family, a couple seeking a peaceful retreat, or someone who loves to entertain, Gill Foot offers a unique opportunity to live life beautifully. Here, at the foot of the valley, life's possibilities expand, and every day is an invitation to experience the extraordinary.
Tenure - Freehold
Council Tax Band - D
EPC Rating - D
Services - Mains Electric, Mains Water, Oil Central Heating and Private Septic Tank.
Misrepresentation Act 1967 - These particulars, whilst believed to be accurate, are set out for guidance only and do not constitute any part of an offer or contract - intending purchasers should not rely on them as statements or representations of fact but must satisfy themselves by inspection or otherwise as to their accuracy. All electrical appliances mentioned in these details have not been tested and therefore cannot be guaranteed to be in working order.
Money Laundering Regulations - By law, we are required to conduct anti-money laundering checks on all intending sellers and purchasers and take this responsibility very seriously. In line with HMRC guidance, our partner, MoveButler, will carry on these checks in a safe and secure way on our behalf. Once an offer has been accepted, MoveButler will send a secure link for the biometric checks to be completed electronically. There is a non-refundable charge of £30 (inclusive of VAT) per person for these checks. The Anti Money Laundering checks must be completed before the memorandum of sale can be sent to solicitors confirming the sale.
- COUNCIL TAXA payment made to your local authority in order to pay for local services like schools, libraries, and refuse collection. The amount you pay depends on the value of the property.Read more about council Tax in our glossary page.
- Band: D
- PARKINGDetails of how and where vehicles can be parked, and any associated costs.Read more about parking in our glossary page.
- Yes
- GARDENA property has access to an outdoor space, which could be private or shared.
- Yes
- ACCESSIBILITYHow a property has been adapted to meet the needs of vulnerable or disabled individuals.Read more about accessibility in our glossary page.
- Ask agent
Gill Foot, Walton, Brampton, CA8
Add an important place to see how long it'd take to get there from our property listings.
__mins driving to your place
Get an instant, personalised result:
- Show sellers you’re serious
- Secure viewings faster with agents
- No impact on your credit score
Your mortgage
Notes
Staying secure when looking for property
Ensure you're up to date with our latest advice on how to avoid fraud or scams when looking for property online.
Visit our security centre to find out moreDisclaimer - Property reference S1326707. The information displayed about this property comprises a property advertisement. Rightmove.co.uk makes no warranty as to the accuracy or completeness of the advertisement or any linked or associated information, and Rightmove has no control over the content. This property advertisement does not constitute property particulars. The information is provided and maintained by eXp UK, North West. Please contact the selling agent or developer directly to obtain any information which may be available under the terms of The Energy Performance of Buildings (Certificates and Inspections) (England and Wales) Regulations 2007 or the Home Report if in relation to a residential property in Scotland.
*This is the average speed from the provider with the fastest broadband package available at this postcode. The average speed displayed is based on the download speeds of at least 50% of customers at peak time (8pm to 10pm). Fibre/cable services at the postcode are subject to availability and may differ between properties within a postcode. Speeds can be affected by a range of technical and environmental factors. The speed at the property may be lower than that listed above. You can check the estimated speed and confirm availability to a property prior to purchasing on the broadband provider's website. Providers may increase charges. The information is provided and maintained by Decision Technologies Limited. **This is indicative only and based on a 2-person household with multiple devices and simultaneous usage. Broadband performance is affected by multiple factors including number of occupants and devices, simultaneous usage, router range etc. For more information speak to your broadband provider.
Map data ©OpenStreetMap contributors.




