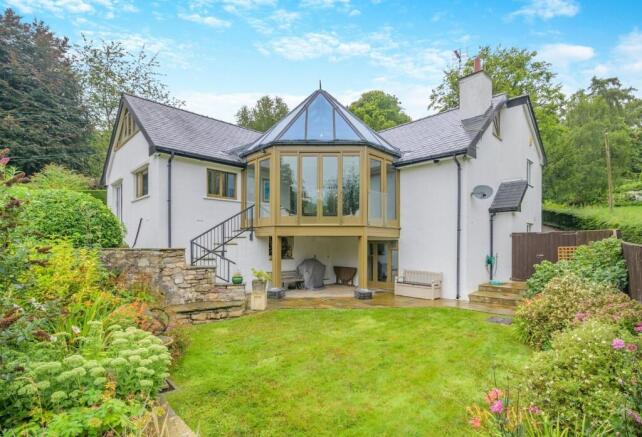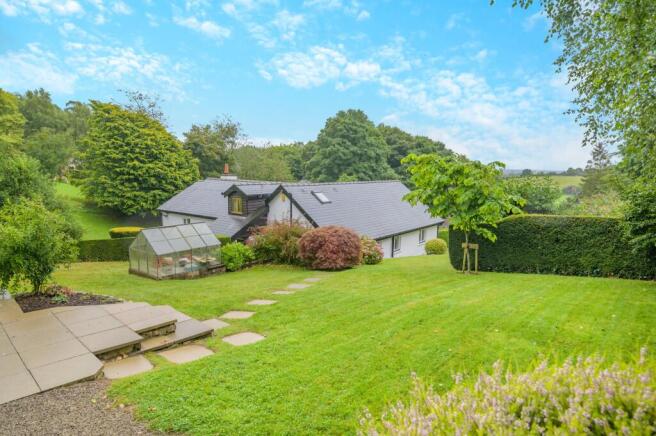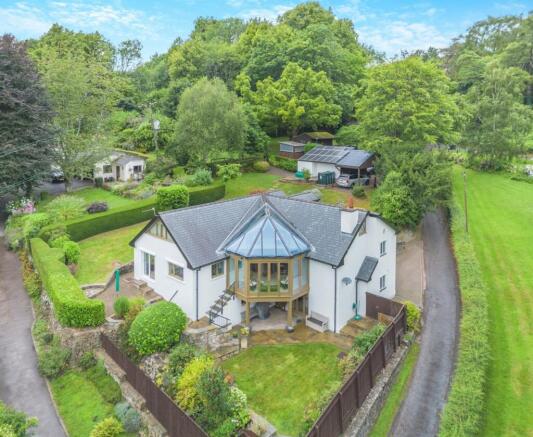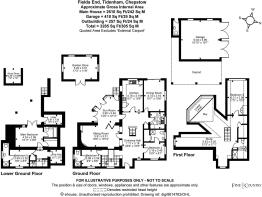Tidenham, Chepstow

- PROPERTY TYPE
Detached
- BEDROOMS
5
- BATHROOMS
5
- SIZE
Ask agent
- TENUREDescribes how you own a property. There are different types of tenure - freehold, leasehold, and commonhold.Read more about tenure in our glossary page.
Freehold
Key features
- Rural dream home located on a quiet cul-de-sac with just two neighbours
- No onward chain
- A 1.6 acre garden that includes a paddock, double garage and greenhouse
- Three storeys of light, large rooms including five ensuite bedrooms
- Impressive, two-storey, south-facing conservatory offering exceptional views
- Attic cleverly converted to create extra accommodation with amazing views
Description
Originally a cottage dating back to the 1800s, this much-loved home has been extended over the years to create a unique and substantial five-bed dream home set in a glorious landscape of woodland and rolling fields above the village of Woodcroft, between the River Wye and the River Severn.
Tucked away off a dead-end lane, from the front door there is an abundance of countryside to explore. The Forest of Dean and Wye Valley are waiting to enchant you with truly wonderful walks and hikes, horse rides and river-based water sports. In addition, the Green Way cycle path, running along a disused railway line towards Redbrook and Monmouth, is also nearby.
Back at Fields End there is approx. 1.6 acres of land to call your own, which includes a paddock with fruit trees plus an immaculate garden that boasts sun drenched patios and a pond, plus practical features such as a double garage with car port, a shed and a greenhouse. There are solar panels discreetly on the garage roof and battery storage in the storeroom under the house.
Inside, the house has three floors to explore in a mainly upside-down layout. There is a wine cellar and 2 ensuite bedrooms on the lower ground floor. The principal bedroom on this floor has a jacuzzi bath and French windows leading out onto a garden patio.
The middle floor houses the lounge, which flows into a unique conservatory through bifold doors, a formal dining room with sliding doors to the garden, a dining kitchen and utility room. There are also a further 2 ensuite bedrooms.
One of the many highlights of this thoughtfully designed home is the impressive two-storey, south facing conservatory constructed on stilts to maximise the view through its wall of glass doors and windows. It also has underfloor heating for use in the winter.
The beautiful location is ideal as a rural retreat, with mesmerising views and close to nature, but the house is only two miles from the charming town of Chepstow, offering a myriad of eateries, pubs, shops and supermarkets, sports and leisure activities plus everyday amenities.
Chepstow offers easy access to the A48, M48, M5 and M4 for travelling further afield by car. There is easy access to Chepstow and Bristol Parkway rail stations.
The nearest primary school is in Tutshill and has a good reputation. There is also Dean Close (St John's on the Hill) Prep School. Secondary schools are in Sedbury and Chepstow and Haberdashers Monmouth Boys and Girls Schools are reachable by a dedicated bus service. Tutshill also offers a shop, coffee bar, superb butchers, GP surgery and thriving community hall. Closer to home is the charming village of Woodcroft with its vibrant community run pub, the Rising Sun, which is accessible via a stroll across the fields as well as by road.
Step inside:- - Step inside Fields End to explore this much-loved and thoughtfully designed home, with exceptional design features that create seamless flow.
You enter on the ground floor having been welcomed by a small set of steps or charming path that increase the anticipation that you are about to enter a totally unique home. This is actually the middle floor of the three-storey home.
The embracing design of the entrance hall has a bespoke wood and glass staircase and clever internal glass walls and doors that offer glimpses of the spaces waiting to greet you and beckoning you to explore further.
To the left is the comfortable and modern living room, an inviting and social space, ideal for family and friends to gather, which leads into the show stopping, two story conservatory when the connecting bi-fold doors are opened.
This conservatory is surely one of the most unique you will see. It's impossible not to be impressed by this room. It will lure you into the space with the promise of mesmerising views to the horizon, through its curved wall of glass and glass roof that makes you feel you are totally immersed in the outdoors. This is a special and thoughtful addition to the home.
Imagine relaxing in a comfy chair in this elevated, south facing space watching and hearing wildlife visit the stunning garden, the weather wandering across the sky and the seasons slowly changing.
On this middle floor there are two further ensuite bedrooms, a utility room, a dining room and dining kitchen.
An impressive statement staircase calls you to the top of the house. On this third level of the house you find an area that was once an attic, but has now been cleverly converted into an outstanding collection of rooms and spaces. In one corner of this top floor is an office space, tucked away under a sloping roof and boasting a statement window which follows the shape of the roof. It is a workspace which can be the envy of colleagues on a Zoom call.
Another section of the roof space is a cosy reading nook, but a further relaxing space is the second storey of the conservatory a mezzanine balcony seating area that looks out through the glass roof to the extensive distant views towards the River Severn.
Sitting in a comfortable chair here feels like you are up in the trees, close to the clouds and fully immersed in the rural panorama.
Finally, a double bedroom can be found at the other end of the attic space, which has a quirky triangular window looking out over the uninterrupted view of the fields. A shower room completes the accommodation on this level.
The lower ground floor that was once the original cottage has been transformed into two ensuite bedrooms and wine cellar. The lower level hides the principal bedroom that is such a special space, boasting French doors out onto the garden patio so you can enjoy breakfast in bed or wander outside to greet the day with your morning coffee.
Outside - Step outside into the immaculately landscaped gardens that surround this unique home. You are met with birdsong and the beautiful views across the adjoining countryside which is an Area of Outstanding Natural Beauty.
The private sun-drenched garden is an enchanting sanctuary, offering a number of lawned areas for playing games or just relaxing and several patios to relax in a deckchair, host summer BBQs and enjoy alfresco dining from an early morning breakfast to a late evening drink under the stars.
Flanked by hedges and shrubs, the pretty flower beds add softness, while the split levels of the lawns and patios create more intimate spaces, including seating built into the stone wall that curves around the lower garden next to the tranquil pond. There are plenty of practical elements to this pretty garden including a greenhouse, a shed that was once a loose box, a wood store and a storeroom under the conservatory, useful for keeping garden furniture or using as a small workshop.
There is parking for at least 5 cars on the private driveway, a brilliant bonus to the double garage and carport. There are solar panels on the garage roof and a toilet hides behind it, useful for those outdoor days in the garden.
Part of the 1.6 acres is a grassy paddock, great for children's games and includes fruit trees.
From the lower garden the view of the double-storey conservatory on stilts is fully revealed, breath-taking. Its thoughtful design extends its physical connection to the garden with the staircase from one side to the patio and lawn.
This exceptional addition to the home provides an area on the patio under the conservatory which is in the shade on hot days or shelter when the rain finally arrives. The garden has been lavished with the same love and attention to detail as in the house creating a beautiful outside space that everyone will enjoy as the setting for making lifelong memories.
Viewings
Please make sure you have viewed all of the marketing material to avoid any unnecessary physical appointments. Pay particular attention to the floorplan, dimensions, video (if there is one) as well as the location marker.
In order to offer flexible appointment times, we have a team of dedicated Viewings Specialists who will show you around. Whilst they know as much as possible about each property, in-depth questions may be better directed towards the Sales Team in the office.
If you would rather a ‘virtual viewing’ where one of the team shows you the property via a live streaming service, please just let us know.
Selling?
We offer free Market Appraisals or Sales Advice Meetings without obligation. Find out how our award winning service can help you achieve the best possible result in the sale of your property.
Legal
You may download, store and use the material for your own personal use and research. You may not republish, retransmit, redistribute or otherwise make the material available to any party or make the same available on any website, online service or bulletin board of your own or of any other party or make the same available in hard copy or in any other media without the website owner's express prior written consent. The website owner's copyright must remain on all reproductions of material taken from this website.
Brochures
Property Brochure- COUNCIL TAXA payment made to your local authority in order to pay for local services like schools, libraries, and refuse collection. The amount you pay depends on the value of the property.Read more about council Tax in our glossary page.
- Ask agent
- PARKINGDetails of how and where vehicles can be parked, and any associated costs.Read more about parking in our glossary page.
- Yes
- GARDENA property has access to an outdoor space, which could be private or shared.
- Yes
- ACCESSIBILITYHow a property has been adapted to meet the needs of vulnerable or disabled individuals.Read more about accessibility in our glossary page.
- Ask agent
Tidenham, Chepstow
Add an important place to see how long it'd take to get there from our property listings.
__mins driving to your place
Get an instant, personalised result:
- Show sellers you’re serious
- Secure viewings faster with agents
- No impact on your credit score


Your mortgage
Notes
Staying secure when looking for property
Ensure you're up to date with our latest advice on how to avoid fraud or scams when looking for property online.
Visit our security centre to find out moreDisclaimer - Property reference FCP41725_CHE_123. The information displayed about this property comprises a property advertisement. Rightmove.co.uk makes no warranty as to the accuracy or completeness of the advertisement or any linked or associated information, and Rightmove has no control over the content. This property advertisement does not constitute property particulars. The information is provided and maintained by Fine & Country, South Wales. Please contact the selling agent or developer directly to obtain any information which may be available under the terms of The Energy Performance of Buildings (Certificates and Inspections) (England and Wales) Regulations 2007 or the Home Report if in relation to a residential property in Scotland.
*This is the average speed from the provider with the fastest broadband package available at this postcode. The average speed displayed is based on the download speeds of at least 50% of customers at peak time (8pm to 10pm). Fibre/cable services at the postcode are subject to availability and may differ between properties within a postcode. Speeds can be affected by a range of technical and environmental factors. The speed at the property may be lower than that listed above. You can check the estimated speed and confirm availability to a property prior to purchasing on the broadband provider's website. Providers may increase charges. The information is provided and maintained by Decision Technologies Limited. **This is indicative only and based on a 2-person household with multiple devices and simultaneous usage. Broadband performance is affected by multiple factors including number of occupants and devices, simultaneous usage, router range etc. For more information speak to your broadband provider.
Map data ©OpenStreetMap contributors.




