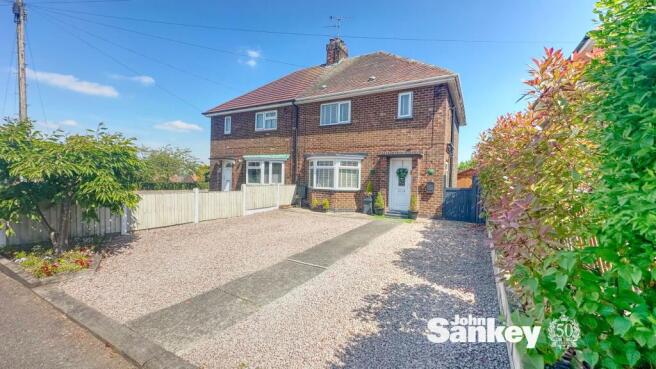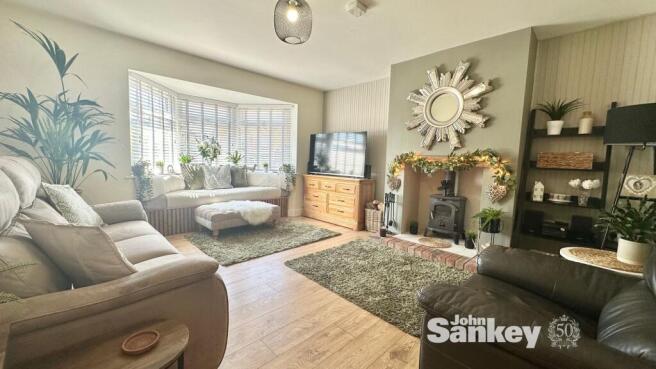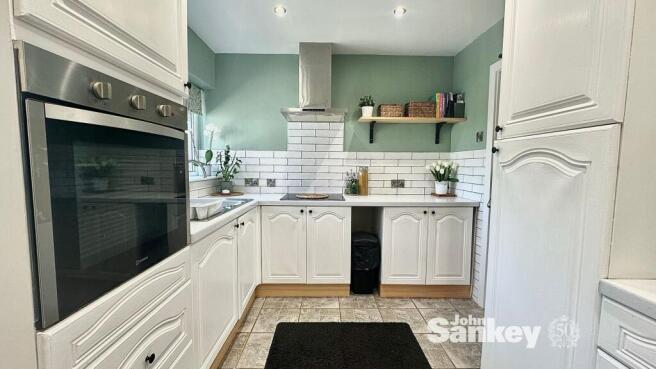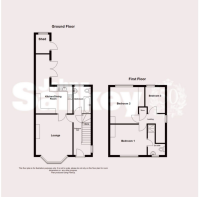
Sherwood Road, Rainworth, NG21

- PROPERTY TYPE
Semi-Detached
- BEDROOMS
3
- BATHROOMS
2
- SIZE
Ask agent
- TENUREDescribes how you own a property. There are different types of tenure - freehold, leasehold, and commonhold.Read more about tenure in our glossary page.
Freehold
Key features
- Stunning, Spacious Semi Detached with the WOW Factor
- BRAND NEW BOILER fitted July 2025 with five year warranty, EPC Rating D
- Three Spacious Bedrooms with En-Suite to Master
- Beautifully Decorated Lounge with Inglenook and Log Burner
- Modern Kitchen Diner/Family Room
- Rear Delightful Landscaped Garden with Log Store and Shed
- Two Bathrooms and Utility Area
- Parking for Numerous Vehicles and close to an abundance of amenities
Description
Do not miss the opportunity to acquire a stunning, spacious 3 bedroom semi-detached house that exudes the wow factor at every turn. This beautiful property boasts an array of attractive features, including a BRAND NEW BOILER FITTED IN JULY 2025 and is guaranteed to impress even the most discerning of buyers.
Upon entering, you are greeted by a tastefully decorated lounge that oozes charm, complete with an impressive inglenook fireplace and a cosy log burner, large bay window with seating, creating a warm and inviting ambience. The modern kitchen diner/family room offers a perfect space for entertaining guests or enjoying family meals together.
The property boasts three generously sized bedrooms, with the master bedroom benefitting from the luxury of an en-suite bathroom. In addition, there is a family bathroom offering convenience and flexibility for modern living.
Outside, the rear landscaped garden is a delightful oasis, providing a peaceful retreat to unwind and enjoy the outdoors. The garden features a handy log store and shed, ideal for storage or DIY projects.
Parking will never be an issue with space for numerous vehicles available. The property is conveniently located close to an abundance of amenities, ensuring all daily needs are easily met.
For those who appreciate the outdoors, the property is situated near the A38/M1/A614 transport links, schools, bus routes, cycle paths, and countryside walks, providing endless opportunities for leisure and exploration.
In summary, this is a property that truly offers the best of both worlds - a harmonious blend of space, modern convenience and traditional charm. With its impressive features, convenient location, and undeniable charm, viewing is essential to fully appreciate all that this property has to offer, EPC Rating D.
EPC Rating: D
Entrance Hall
The property enters through a UPVC door, with natural light filling the space from a UPVC double-glazed side window. The entrance hall features sleek laminate flooring, a central heating radiator, and a practical understairs storage area housing the water meter and fuse box, offering both style and functionality.
Lounge
4.32m x 3.96m
This warm and inviting lounge continues the wooden laminate flooring from the entrance hall. A UPVC double-glazed bay window with a built-in storage seat provides a cozy nook and practical storage solution. The centerpiece of the room is a charming log burner with a brick mantlepiece, complemented by an upright central heating radiator, making it a perfect space for relaxation.
Kitchen/Diner
5.82m x 3.96m
The kitchen offers a blend of style and functionality with wall and base units, a 1½ sink, an induction hob, and an oven. The room is equipped with USB power points and has plumbing in place for a dishwasher. A UPVC window provides views of the rear garden, while spotlights brighten the space. The dining area, with its wood laminate flooring, opens through double doors onto the garden, seamlessly connecting indoor and outdoor spaces.
Bathroom
The downstairs bathroom is a practical and stylish space, featuring a UPVC double-glazed window that allows natural light to flow in. It is equipped with a low-flush toilet, a pedestal sink, a bath with an electric shower, and an upright radiator fitted with a full-length mirror. The wood-themed tiled flooring adds a modern touch to the room.
Bedroom No 1
2.87m x 3.96m
This bright and generous spaced bedroom features a UPVC double-glazed window facing the front, flooding the room with natural light. It is equipped with USB power points and a central heating radiator, combining comfort with practicality.
En-suite
The en suite bathroom with tiled walls and wood-themed flooring. It includes a luxurious mains-fed waterfall shower, a low-flush toilet, a pedestal sink, and a towel rail. Spotlights and a double-glazed window complete this well-lit and stylish space.
Bedroom No 2
4.01m x 2.87m
Overlooking the rear garden, this bedroom includes a UPVC double-glazed window, a central heating radiator, and a built-in fitted wardrobe, offering ample storage and a peaceful retreat.
Bedroom No 3
3.02m x 2.51m
This bedroom features a UPVC double-glazed window and a central heating radiator, offering a versatile space that is both cozy and practical. It can be used as a third bedroom for a larger family or be turned into a generous sized office space for added practicality.
Outside
The property offers excellent outdoor spaces, starting with a hardstanding driveway at the front that can comfortably accommodate two vehicles. The driveway also provides access to the rear garden. The rear garden is thoughtfully designed, featuring a paved seating area under a pergola, a raised section with a pond, and fruit trees, including plum and pear varieties. Additional storage is available with a brick-built shed equipped with electrics, a UPVC window, and an attached log store. Outdoor power points, lighting, and a wooden shed included with the property complete this versatile and inviting outdoor area.
Additional Information
Standard Construction
Freehold
Epc Rating C
Council Tax Band A
Viewing Essential
- COUNCIL TAXA payment made to your local authority in order to pay for local services like schools, libraries, and refuse collection. The amount you pay depends on the value of the property.Read more about council Tax in our glossary page.
- Band: A
- PARKINGDetails of how and where vehicles can be parked, and any associated costs.Read more about parking in our glossary page.
- Yes
- GARDENA property has access to an outdoor space, which could be private or shared.
- Yes
- ACCESSIBILITYHow a property has been adapted to meet the needs of vulnerable or disabled individuals.Read more about accessibility in our glossary page.
- Ask agent
Energy performance certificate - ask agent
Sherwood Road, Rainworth, NG21
Add an important place to see how long it'd take to get there from our property listings.
__mins driving to your place
Get an instant, personalised result:
- Show sellers you’re serious
- Secure viewings faster with agents
- No impact on your credit score
Your mortgage
Notes
Staying secure when looking for property
Ensure you're up to date with our latest advice on how to avoid fraud or scams when looking for property online.
Visit our security centre to find out moreDisclaimer - Property reference 646e6ce6-3568-477e-a6c2-9ccc9dd0308d. The information displayed about this property comprises a property advertisement. Rightmove.co.uk makes no warranty as to the accuracy or completeness of the advertisement or any linked or associated information, and Rightmove has no control over the content. This property advertisement does not constitute property particulars. The information is provided and maintained by John Sankey, Mansfield. Please contact the selling agent or developer directly to obtain any information which may be available under the terms of The Energy Performance of Buildings (Certificates and Inspections) (England and Wales) Regulations 2007 or the Home Report if in relation to a residential property in Scotland.
*This is the average speed from the provider with the fastest broadband package available at this postcode. The average speed displayed is based on the download speeds of at least 50% of customers at peak time (8pm to 10pm). Fibre/cable services at the postcode are subject to availability and may differ between properties within a postcode. Speeds can be affected by a range of technical and environmental factors. The speed at the property may be lower than that listed above. You can check the estimated speed and confirm availability to a property prior to purchasing on the broadband provider's website. Providers may increase charges. The information is provided and maintained by Decision Technologies Limited. **This is indicative only and based on a 2-person household with multiple devices and simultaneous usage. Broadband performance is affected by multiple factors including number of occupants and devices, simultaneous usage, router range etc. For more information speak to your broadband provider.
Map data ©OpenStreetMap contributors.







