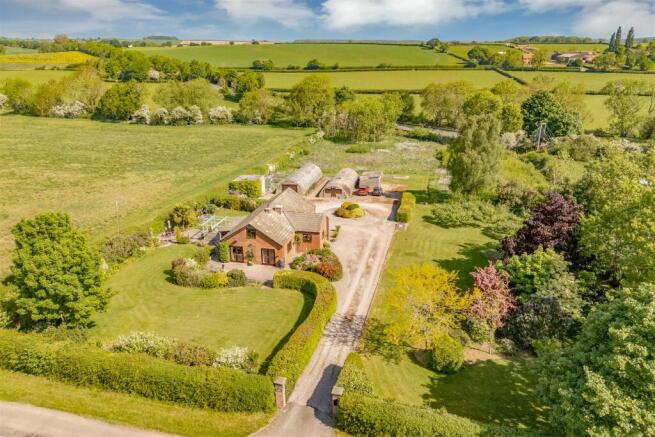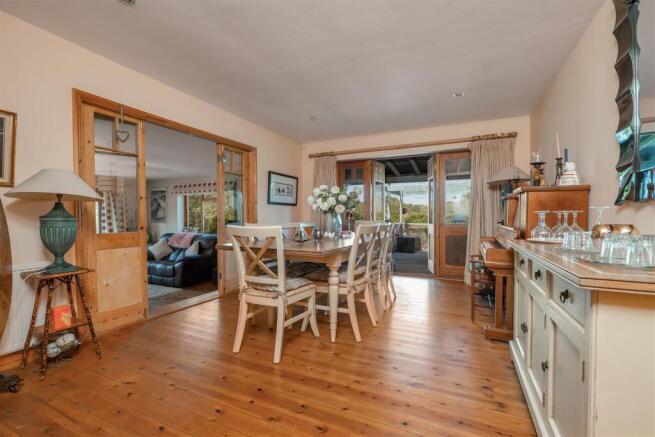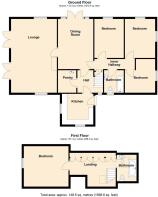
Maplebeck Road, Caunton

- PROPERTY TYPE
Detached
- BEDROOMS
4
- BATHROOMS
2
- SIZE
Ask agent
- TENUREDescribes how you own a property. There are different types of tenure - freehold, leasehold, and commonhold.Read more about tenure in our glossary page.
Freehold
Key features
- Detached 4 Bedroomed House
- Gardens, Paddock and Woodland
- 1.95 Acre or Thereabouts
- Planning for Extensions and Replacement Outbuildings
- Range of Existing Nissen Huts
- The Beck Trout Stream
- Rural Location
- Smallholding
- Newark 6 miles approx
- EPC Rating E
Description
The well designed and practical accommodation extended in recent years comprises on the ground floor; lounge, inner hall, dining room, kitchen and utility room. There is a corridor to ground floor bedroom numbers one, two and three together with the family bathroom. The first floor provides a landing, principal bedroom and bathroom. There is a range of 4 existing outbuildings to the rear of the property. Planning permission is granted for proposed alterations and extensions to the existing dwelling, demolition of the existing outbuildings and the erection of a single replacement outbuilding.
The property is situated approximately 6 miles west of Newark, with frontage to Maplebeck Road, a country lane, and return frontage to the A616 trunk road. The village settlement is within close proximity. Here there are a range of amenities including the Dean Hole Primary School, The Caunton Beck public house and restaurant, The Plough Inn and the Caunton Lawn Tennis Club.
The village is ideally situated for commuting to Newark, Southwell, Mansfield and Nottingham. There are railway services from Newark Northgate to London Kings Cross providing journey times of just over 75 minutes. The Minster School at Southwell, a Church of England Academy and Trust provides intakes from year 7 and education moving to sixth form. This highly regarded school is sought after in the area for children's education.
Construction of the property is believed to date back to the 1930's, an original timber framed building with cladding, subsequently a brick skin and cavity constructed, and later conventionally built extensions to the property.
The following accommodation is provided:
Ground Floor -
Main Entrance - Straight into the Kitchen, corridor with cupboard under the stairs.
Lounge - 7.26m x 4.50m (23'10 x 14'9 ) - Log burner, pine floors, 2 sets of uPVC French windows and 2 wood framed double glazed windows. 2 radiators.
Dining Room - 4.27m x 3.53m (14' x 11'7 ) - Pine floor, centre opening doors, 2 radiators.
Kitchen - 3.05m x 3.00m (10' x 9'10) - Base cupboards, wall cupboards, working surfaces, free standing oven, tiled floor.
Utility Room - 1.93m x 1.80m (6'4 x 5'11 ) - Grant oil fired central heating boiler.
Hallway - With cupboard under the stairs.
Bedroom Two - 3.86m x 2.87m (12'8 x 9'5 ) - Pine floor, radiator.
Bedroom Three - 3.86m x 3.02m (12'8 x 9'11 ) - Dual aspect. Radiator.
Bedroom Four - 3.35m x 2.95m (11' x 9'8 ) - With radiator.
Ground Floor Bathroom - 2.26m x 1.93m (7'5 x 6'4 ) - Bath with shower attachment, basin and low suite WC. Chrome heated towel rail, tiled floor.
First Floor -
Landing - With built in cupboards and wardrobes.
Bedroom One - 4.45m x 3.96m (14'7 x 13' ) - Gable wall, eaves storage space and radiator.
Bathroom - 2.57m x 1.96m (8'5 x 6'5 ) - Bath with shower over, basin, low suite WC, chrome heated towel rail, tiled floor, Velux roof light.
Outside - Gardens surround the house with lawns and various shrubs. There is a driveway, turning area and parking space. Vegetable garden.
Nissen Huts/Outbuildings - A range of 2 Nissen Huts and 2 breeze block buildings.
Wild Area - For nature and conservation. Small spinney and frontage to The Beck, a noted trout stream.
Rear View Of The Property -
Services - Mains water and electricity are connected to the property. Drainage is by means of a septic tank.
Town And Country Planning - Planning permission is granted under Newark and Sherwood District Council reference 24/ 02143/HOUSE for proposed alterations and extensions to existing dwelling, demolition of existing outbuildings and erection of a single replacement outbuilding. Documents and plans are available to view on the Newark and Sherwood District Planning Website portal.
Tenure - The property is freehold.
Possession - Vacant possession will be given on completion.
Mortgage - Mortgage advice is available through our Mortgage Adviser. Your home is at risk if you do not keep up repayments on a mortgage or other loan secured on it.
Viewing - Strictly by appointment with the selling agents.
Note - The vendors previously granted a Licence To Occupy to Seven Trent Water the area of land south and east of the existing outbuildings. This licence has expired. The vendors have subsequently been approached by Seven Trent Water to purchase this area of land whilst to date no formal proceedings have taken place.
Brochures
Maplebeck Road, Caunton- COUNCIL TAXA payment made to your local authority in order to pay for local services like schools, libraries, and refuse collection. The amount you pay depends on the value of the property.Read more about council Tax in our glossary page.
- Band: E
- PARKINGDetails of how and where vehicles can be parked, and any associated costs.Read more about parking in our glossary page.
- Yes
- GARDENA property has access to an outdoor space, which could be private or shared.
- Yes
- ACCESSIBILITYHow a property has been adapted to meet the needs of vulnerable or disabled individuals.Read more about accessibility in our glossary page.
- Ask agent
Maplebeck Road, Caunton
Add an important place to see how long it'd take to get there from our property listings.
__mins driving to your place
Get an instant, personalised result:
- Show sellers you’re serious
- Secure viewings faster with agents
- No impact on your credit score
Your mortgage
Notes
Staying secure when looking for property
Ensure you're up to date with our latest advice on how to avoid fraud or scams when looking for property online.
Visit our security centre to find out moreDisclaimer - Property reference 33907546. The information displayed about this property comprises a property advertisement. Rightmove.co.uk makes no warranty as to the accuracy or completeness of the advertisement or any linked or associated information, and Rightmove has no control over the content. This property advertisement does not constitute property particulars. The information is provided and maintained by Richard Watkinson & Partners, Newark. Please contact the selling agent or developer directly to obtain any information which may be available under the terms of The Energy Performance of Buildings (Certificates and Inspections) (England and Wales) Regulations 2007 or the Home Report if in relation to a residential property in Scotland.
*This is the average speed from the provider with the fastest broadband package available at this postcode. The average speed displayed is based on the download speeds of at least 50% of customers at peak time (8pm to 10pm). Fibre/cable services at the postcode are subject to availability and may differ between properties within a postcode. Speeds can be affected by a range of technical and environmental factors. The speed at the property may be lower than that listed above. You can check the estimated speed and confirm availability to a property prior to purchasing on the broadband provider's website. Providers may increase charges. The information is provided and maintained by Decision Technologies Limited. **This is indicative only and based on a 2-person household with multiple devices and simultaneous usage. Broadband performance is affected by multiple factors including number of occupants and devices, simultaneous usage, router range etc. For more information speak to your broadband provider.
Map data ©OpenStreetMap contributors.








