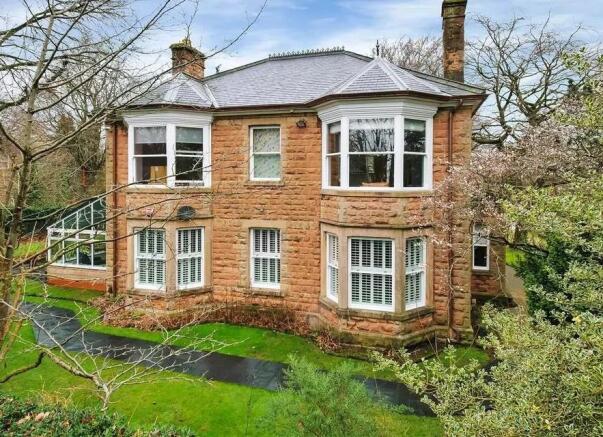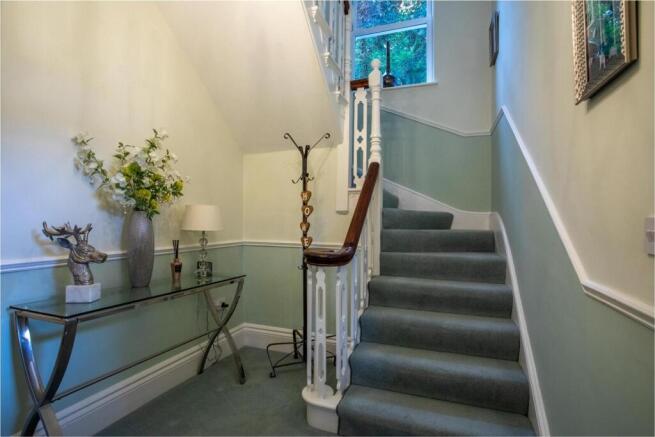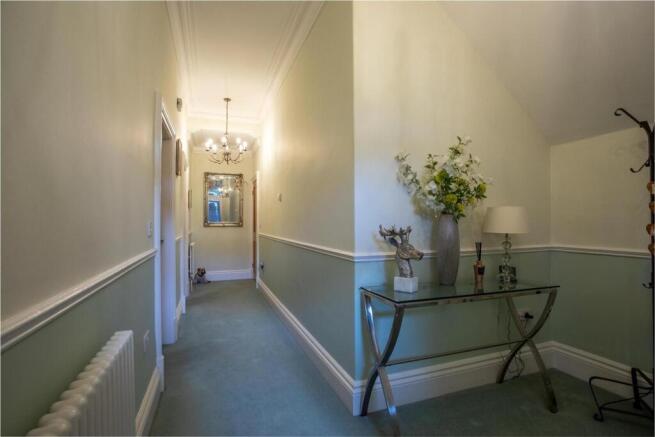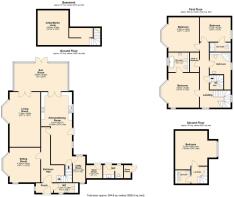
4 bedroom detached house for sale
Crow Hill Drive, Mansfield

- PROPERTY TYPE
Detached
- BEDROOMS
4
- BATHROOMS
4
- SIZE
Ask agent
- TENUREDescribes how you own a property. There are different types of tenure - freehold, leasehold, and commonhold.Read more about tenure in our glossary page.
Freehold
Key features
- AN OUTSTANDING, FOUR BEDROOMED DETACHED, STONE BUILT VICTORIAN RESIDENCE, COMBINING MODERN LIVING AND ORIGINAL FEATURES, COMBINING MODERN LIVING, WITH ORIGINAL FEATURES
- TOTAL PLOT SIZE EXTENDING TO APPROXIMATELY HALF AN ACRE WITHIN CONSERVATION AREA
- DOUBLE GLAZED, SASH WINDOWS, UPGRADED HEATING SYSTEM AND RE-TILED ROOF, CIRCA 2005
- ENTRANCE VESTIBULE, GROUND FLOOR WC AND COMMANDING ENTRANCE HALL, WITH TURNING STAIRCASE
- TWO DELIGHTFUL RECEPTION ROOMS, BOTH HAVING BAY WINDOWS OVERLOOKING THE GARDENS
- FAMILY DINING KITCHEN WITH BESPOKE FITMENTS AND APPLIANCES, UTILITY ROOM AND CELLAR
- DELIGHTFUL, GARDEN ROOM EXTENSION WITH VAULTED CEILING AND RE-ROOFED IN 2021
- MASTER BEDROOM, HAVING LUXURY ENSUITE BATHROOM WITH VILLEROY & BOCH SANITARYWARE
- TWO FURTHER DOUBLE BEDROOMS TO THIS FLOOR, SECOND ENSUITE AND FAMILY BATHROOM WITH HEXAGONAL BATH & LARGE WALK IN SHOWER AREA. FOURTH BEDROOM TO THE SECOND FLOOR AND SEPARATE HIGH QUALITY SHOWER ROO
- DETACHED GARAGING, OUTSIDE OFFICES, KITCHENETTE, WC AND FORMAL, LANDSCAPED GARDENS
Description
TOTAL PLOT SIZE EXTENDING TO APPROXIMATELY HALF AN ACRE WITHIN CONSERVATION AREA.
DOUBLE GLAZED, SASH WINDOWS, UPGRADED HEATING SYSTEM AND RE-TILED ROOF, CIRCA 2005.
ENTRANCE VESTIBULE, GROUND FLOOR WC AND COMMANDING ENTRANCE HALL, WITH TURNING STAIRCASE.
TWO DELIGHTFUL RECEPTION ROOMS, BOTH HAVING BAY WINDOWS OVERLOOKING THE GARDENS.
FAMILY DINING KITCHEN WITH BESPOKE FITMENTS AND APPLIANCES, UTILITY ROOM AND CELLAR.
DELIGHTFUL, GARDEN ROOM EXTENSION WITH VAULTED CEILING AND RE-ROOFED IN 2021.
MASTER BEDROOM, HAVING LUXURY ENSUITE BATHROOM WITH VILLEROY & BOCH SANITARYWARE.
TWO FURTHER DOUBLE BEDROOMS TO THIS FLOOR, SECOND ENSUITE AND FAMILY BATHROOM WITH HEXAGONAL BATH AND LARGE WALK IN SHOWER AREA
FOURTH BEDROOM TO THE SECOND FLOOR AND SEPARATE HIGH QUALITY SHOWER ROOM.
DETACHED GARAGING, OUTSIDE OFFICES, KITCHENETTE, WC AND FORMAL, LANDSCAPED GARDENS.
Viewing: - and further information through our Mansfield office on . Alternatively, email
Directions: - From the centre of Mansfield, proceed onto Woodhouse Road/A60. Turn left onto Crow Hill Drive and follow the road round to the right. The property is immediately facing you on the corner.
Accommodation Comprises -
Entrance Vestibule - A beautiful reception area, with bespoke timber made front door, high ceiling with deep coving, Minton style tiled flooring, radiator and double-glazed sash window. Wide, internal entrance door with magnificent stone surround. Door to ground floor cloakroom.
Cloakroom - Villeroy & Boch two-piece suite, comprising wall mounted WC with granite shelf over and wall mounted wash hand basin. Tiled flooring which continues from the vestibule, radiator, obscure glaze window, original coving and downlighters.
Reception Hall - The focal point being the original turning staircase, leading to the first-floor accommodation. Two radiators, deep coving, dado rail and smoke alarm.
Sittng Room - 5.23m into bay x 4.56m (17'1" into bay x 14'11") - A delightful reception room, including double glazed bay with sash windows. The centre piece is the fireplace incorporating a cast iron fire with tiled hearth and stunning oak surround. Three radiators within the bay, further double glazed aspect and original coving.
Living Room - 7.17m x 5.23m into bay narrowing to 4.03m (23'6" x - This is a truly magnificent living room, again featuring a bay incorporating, double glazed sash windows. Additional, double glazed sash and internal French doors through to the garden room. Three radiators into the bay, deep coving to the ceiling and ceiling roses.
Sun/Garden Room - 7.31m x 3.87m (23'11" x 12'8") - An extension to the original dwelling and providing a charming room to relax in. Feature vaulted ceiling and new roof to this room completed in 2021. Tiled flooring with underfloor heating and double doors leading out to the slate patio.
Dining Kitchen - 9.41m x 4.01m narrowing to 2.69m (30'10" x 13'1" n - A superbly appointed family kitchen having an extensive range of bespoke base and eye level units, underlighting and ‘soft close’ doors. Quartz work tops with inset stainless steel sink unit and drainer, plus central island unit, with base units, quartz surfaces and further sink unit. Rangemaster cooker with extractor hood over, integrated dishwasher, large wine/drinks cooler and space for American style fridge/freezer. Tiled flooring with underfloor heating, downlighters, two double glazed sash windows, UPVC rear door and internal doors through to the garden room.
Utility Room - 3.40m x 1.65m (11'1" x 5'4") - Radiator, tiled flooring, gas meter, consumer unit, plumbing for washing machine and double glazed windows.
Cellar/Boiler Room - Housing the central boiler and system, large hot water cylinder and light and power fitments.
First Floor -
Landing - Double glazed window to the half landing and additional double glazed sash to the full landing. Radiator, dado rail, coving to the ceiling and downlighters. Walk in wardrobe. Concealed staircase, providing access to the second floor accommodation.
Bedroom One - 5.39m into bay x 4.52m (17'8" into bay x 14'9") - A spacious and light main bedroom, double glazed sash bay window and additional double glazed sash window. Here radiators and coving to the ceiling.
En Suite - A superbly appointed facility with four piece suite comprising, large oval bathtub with externally mounted taps and shower attachment, wall mounted hand basin and vanity unit, bidet and WC. Travertine tiling to the walls, tiled flooring, downlighters, heated towel rail, radiator and obscure glaze window.
Family Bathroom - Comprising hexagonal bath, wall mounted wash basin and vanity fitment, low-level WC and large walk-in shower area. Full Travertine tiling, upright chrome radiator, downlighters, second radiator and UPVC sash window.
Bedroom Two - 5.38m into bay x 4.59m (17'7" into bay x 15'0") - Another beautiful bedroom, including double glazed, sash bay window, Three radiators, coving to the ceiling and laminate flooring.
Bedroom Three - 4.03m x 3.26m (13'2" x 10'8") - Double glazed sash window, radiator, downlighters and coving to the ceiling.
En Suite Shower Room - Double shower cubicle, wall mounted wash hand basin and WC. Full tiling to the walls and floor. Heated towel rail, downlighters and coving.
Concealed Lobby - with built in cupboard and stairs leading to the second floor.
Second Floor Landing - Having built in storage, radiator and double glazed sky light.
Bedroom Four - 5.59m into bay x 4.58m (18'4" into bay x 15'0") - UPVC double glazed window, two radiators and access to boarded storage space.
Shower Room - Corner shower cubicle, wall mounted wash basin and WC. Full tiling to the walls, tiled flooring upright chrome radiator and fitted vanity mirror with downlighters.
Outside - Occupying an established corner plot, extending to approximately half an acre in total. The property is screened by stone walling and hedgerows and they are two separate pedestrian access points to the gardens. There are delightful lawned gardens, shrubbed areas and an extensive, slate patio.
Outbuildings - Outbuildings consist of a kitchenette, WC and garden store. To the far end of the plot is the garage block, of brick construction, with a tiled roof. The double garage measures 8.11m x 7.45m (26'7 x 24'5) and has twin, up and over electric doors. Internal, connecting door through to a third garage/offices.
Office One - 4.10m x 3.84m (13'5" x 12'7") - light and power fitments and electric heater. Connecting UPVC door to a second office.
Office Two - 3.83m x 3.02m (12'6" x 9'10") - light and power connected.
The property is in council tax band F (Mansfield District Council).
Financial Advice - We offer help and advice in arranging your mortgage. Please contact this office. Written quotations available on request. YOUR HOME IS AT RISK IF YOU DO NOT KEEP REPAYMENTS ON A MORTGAGE OR OTHER LOAN SECURED ON IT.
Money Laundering - Under the Protecting Against Money Laundering and the Proceeds of Crime Act 2002, we must point out that any successful purchasers who are proceeding with a purchase will be asked for identification i.e. passport, driving licence or recent utility bill. This evidence will be required prior to solicitors being instructed in the purchase or sale of a property.
As With All Our Properties - we have not been able to check the equipment and would recommend that a prospective purchaser should arrange for a qualified person to test the appliances before entering into any commitment. MA5792/21.5.2025
Brochures
Crow Hill Drive, MansfieldBrochure- COUNCIL TAXA payment made to your local authority in order to pay for local services like schools, libraries, and refuse collection. The amount you pay depends on the value of the property.Read more about council Tax in our glossary page.
- Band: F
- PARKINGDetails of how and where vehicles can be parked, and any associated costs.Read more about parking in our glossary page.
- Yes
- GARDENA property has access to an outdoor space, which could be private or shared.
- Yes
- ACCESSIBILITYHow a property has been adapted to meet the needs of vulnerable or disabled individuals.Read more about accessibility in our glossary page.
- Ask agent
Crow Hill Drive, Mansfield
Add an important place to see how long it'd take to get there from our property listings.
__mins driving to your place
Get an instant, personalised result:
- Show sellers you’re serious
- Secure viewings faster with agents
- No impact on your credit score
Your mortgage
Notes
Staying secure when looking for property
Ensure you're up to date with our latest advice on how to avoid fraud or scams when looking for property online.
Visit our security centre to find out moreDisclaimer - Property reference 33907548. The information displayed about this property comprises a property advertisement. Rightmove.co.uk makes no warranty as to the accuracy or completeness of the advertisement or any linked or associated information, and Rightmove has no control over the content. This property advertisement does not constitute property particulars. The information is provided and maintained by TEMPLE ESTATES, Mansfield. Please contact the selling agent or developer directly to obtain any information which may be available under the terms of The Energy Performance of Buildings (Certificates and Inspections) (England and Wales) Regulations 2007 or the Home Report if in relation to a residential property in Scotland.
*This is the average speed from the provider with the fastest broadband package available at this postcode. The average speed displayed is based on the download speeds of at least 50% of customers at peak time (8pm to 10pm). Fibre/cable services at the postcode are subject to availability and may differ between properties within a postcode. Speeds can be affected by a range of technical and environmental factors. The speed at the property may be lower than that listed above. You can check the estimated speed and confirm availability to a property prior to purchasing on the broadband provider's website. Providers may increase charges. The information is provided and maintained by Decision Technologies Limited. **This is indicative only and based on a 2-person household with multiple devices and simultaneous usage. Broadband performance is affected by multiple factors including number of occupants and devices, simultaneous usage, router range etc. For more information speak to your broadband provider.
Map data ©OpenStreetMap contributors.





