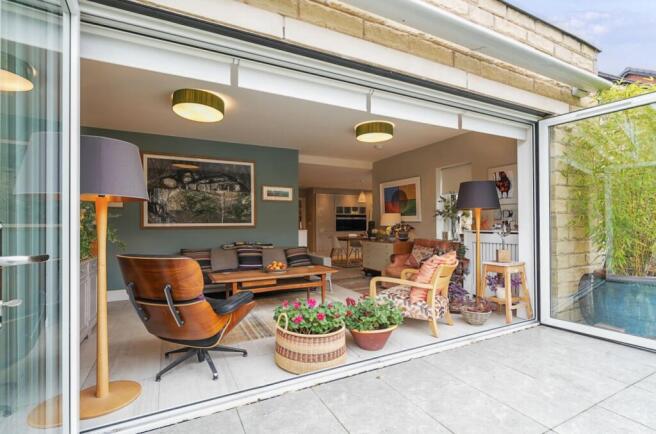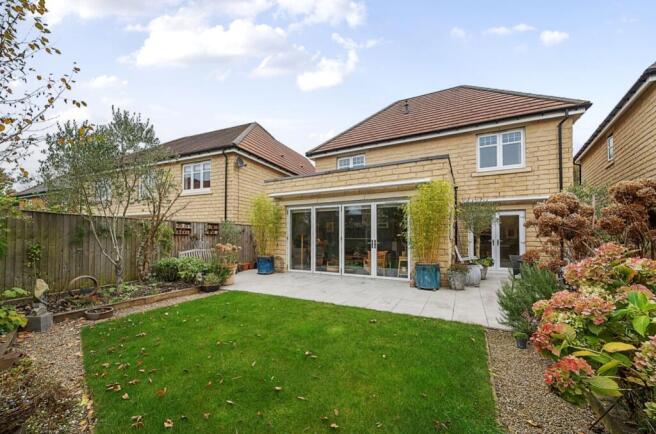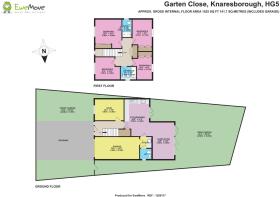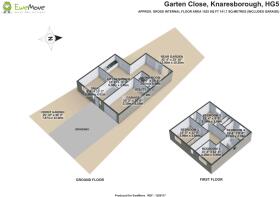Garten Close, Knaresborough HG5 0TR

- PROPERTY TYPE
Detached
- BEDROOMS
4
- BATHROOMS
2
- SIZE
Ask agent
- TENUREDescribes how you own a property. There are different types of tenure - freehold, leasehold, and commonhold.Read more about tenure in our glossary page.
Freehold
Key features
- High specification 4 bed detached home
- Lovely enclosed garden with awnings
- Stunning garden room with bi-fold doors
- Amazing open plan kitchen diner
- Dedicated living room or snug
- Excellent utility room
- Guest WC
- En suite shower room to the primary bedroom
- EV charging point
- Single garage & driveway parking
Description
Many new build properties can be accused of lacking character. Not so with this beautifully presented home. You need to view to fully appreciate of how this property perfectly flows, but the stunning garden room with bi-fold doors to the enclosed landscaped garden will likely make your decision immediately.
The welcoming hallway, living room, superb open plan kitchen diner together with the dedicated utility room, guest WC and a useful pantry, concludes the ground floor amenities.
The high specification quality continues on the first floor, with four double bedrooms and the contemporary house bathroom. The primary bedroom has an excellent en suite shower room and built in wardrobes, as do bedrooms two and four.
The amazing rear garden has been thoughtfully created to provide your sun trap haven. Just imagine the full width bi-fold doors open in the Spring and Summer, leading to the delightful patio, which has a canopy awning for shade when required.
To enhance your pleasure, you can also access the side patio from French doors from the kitchen diner, which also has an awning for shade.
Trees and shrubs have been planted for enjoyment and privacy, and a locked side gate provides access to the front drive, via a wide pathway.
The front garden is landscaped, has mature borders and shrubs and the tarmac drive provides ample parking in front of the very useful single garage. There is also an EV charging point for your use.
This really is a unique property for someone to call their next home, so book your viewing as soon as possible via the EweMove Harrogate & Knaresborough website or by calling our 24/7 Customer Support team.
Please Note:
The vendors have opted to provide a legal pack for the sale of their property which includes a set of searches. The legal pack provides upfront the essential documentation that tends to cause or create delays in the transactional process. The legal pack includes:
Evidence of title
Standard searches (regulated local authority, water & drainage & environmental)
Protocol forms and answers to standard conveyancing enquiries.
The legal pack is available to view through EweMove prior to agreeing to purchase the property. The vendor requests that the buyer purchases the Searches provided in the pack which will be billed at £360 including VAT upon completion.
MATERIAL INFORMATION
Tenure Type: Freehold
Council Tax Band: E
Construction Type: Standard
Sources of Heating: Gas central
Sources of Electricity supply: Mains supply
Sources of Water Supply: Mains supply
Primary Arrangement for Sewerage: Mains supply
Broadband Connection: Standard 13mb/s, Superfast 80 mb/s, Ultrafast 1800 mb/s
Mobile Signal/Coverage: Signal strength (0-4) EE: 3, Three: 0, O2: 4, Vodafone: 4
Parking: Driveway & single garage
Building Safety: Standard
Listed Property: No
Restrictions: None
Flooded in Last 5 Years: No
Planning Permission/Development Proposals: None
Entrance Location: Ground floor
Accessibility Measures: Not known
Located on a Coalfield: No
Other Mining Related Activities: None
Entrance Hall
Lovely welcoming entrance hall with tiled flooring and understairs storage.
Living Room
4m x 3m - 13'1" x 9'10"
This is a sanctuary room at the front of the property for relaxation. Will it be the TV room, games room, snug or perhaps a study or playroom? So many options. Come and tell us your choice at your viewing.
Kitchen / Dining Room
5m x 4m - 16'5" x 13'1"
A superb, upgraded kitchen diner, with high gloss wall and base cabinets, plenty or work surface and a very useful pantry. The necessary integrated appliances are here for you, namley side by side double ovens with warming tray, dishwasher and four ring gas hob with an extractor over. There is also an integrated 1.5 bowl stainless steel sink with drainer and space for a family dining table and chairs. To round off this excellent room, there are French doors to the secluded patio area.
Utility Room
1.8m x 1.5m - 5'11" x 4'11"
Who would not want a dedicated utility area? In this room is a fitted worktop and sink, with plumbing for a washer dryer and a door to the integral garage.
Guest WC
So useful in any home, this is a large, fully tiled cloakroom, leading from the utility room, with a white suite of a suspended wash basin and WC.
Garden Room
5m x 3m - 16'5" x 9'10"
This is an amazing liiving space and likely to be the heart of your new home. It flows wonderfully from the kitchen diner and provides the luxury of opening the full width bi-fold doors to your new, private garden. Can you see yourself relaxing here?
Bedroom 1
4m x 3.7m - 13'1" x 12'2"
This is the primary double bedroom at the front of the property, providing built in wardrobes with sliding doors and of course an en suite shower room.
Ensuite Shower Room
2.5m x 1.4m - 8'2" x 4'7"
Lovely fresh, clean, mostly tiled shower room with a dedicated walk-in shower cubicle and a white suite of suspended wash basin with drawer beneath and WC.
Bedroom 2
3.8m x 2.7m - 12'6" x 8'10"
This is the second double bedroom, at the rear of the house, also providing built in double wardrobes for clothes storage.
Bedroom 3
3.5m x 3.1m - 11'6" x 10'2"
This is the third double bedroom, at the rear of the property, with a deep recess for your wardrobes if required.
Bedroom 4
3.2m x 2.7m - 10'6" x 8'10"
This is the final double bedroom, situated at the rear, also with built in double wardrobes.
Bathroom
2.2m x 1.8m - 7'3" x 5'11"
Delightful, part tiled contemporary bathroom comprising a white suite of bath with shower over, together with shower screen, a suspended wash basin with drawer beneath and of course the WC.
- COUNCIL TAXA payment made to your local authority in order to pay for local services like schools, libraries, and refuse collection. The amount you pay depends on the value of the property.Read more about council Tax in our glossary page.
- Band: E
- PARKINGDetails of how and where vehicles can be parked, and any associated costs.Read more about parking in our glossary page.
- Yes
- GARDENA property has access to an outdoor space, which could be private or shared.
- Yes
- ACCESSIBILITYHow a property has been adapted to meet the needs of vulnerable or disabled individuals.Read more about accessibility in our glossary page.
- Ask agent
Garten Close, Knaresborough HG5 0TR
Add an important place to see how long it'd take to get there from our property listings.
__mins driving to your place
Get an instant, personalised result:
- Show sellers you’re serious
- Secure viewings faster with agents
- No impact on your credit score
Your mortgage
Notes
Staying secure when looking for property
Ensure you're up to date with our latest advice on how to avoid fraud or scams when looking for property online.
Visit our security centre to find out moreDisclaimer - Property reference 10598618. The information displayed about this property comprises a property advertisement. Rightmove.co.uk makes no warranty as to the accuracy or completeness of the advertisement or any linked or associated information, and Rightmove has no control over the content. This property advertisement does not constitute property particulars. The information is provided and maintained by EweMove, Covering Yorkshire. Please contact the selling agent or developer directly to obtain any information which may be available under the terms of The Energy Performance of Buildings (Certificates and Inspections) (England and Wales) Regulations 2007 or the Home Report if in relation to a residential property in Scotland.
*This is the average speed from the provider with the fastest broadband package available at this postcode. The average speed displayed is based on the download speeds of at least 50% of customers at peak time (8pm to 10pm). Fibre/cable services at the postcode are subject to availability and may differ between properties within a postcode. Speeds can be affected by a range of technical and environmental factors. The speed at the property may be lower than that listed above. You can check the estimated speed and confirm availability to a property prior to purchasing on the broadband provider's website. Providers may increase charges. The information is provided and maintained by Decision Technologies Limited. **This is indicative only and based on a 2-person household with multiple devices and simultaneous usage. Broadband performance is affected by multiple factors including number of occupants and devices, simultaneous usage, router range etc. For more information speak to your broadband provider.
Map data ©OpenStreetMap contributors.





