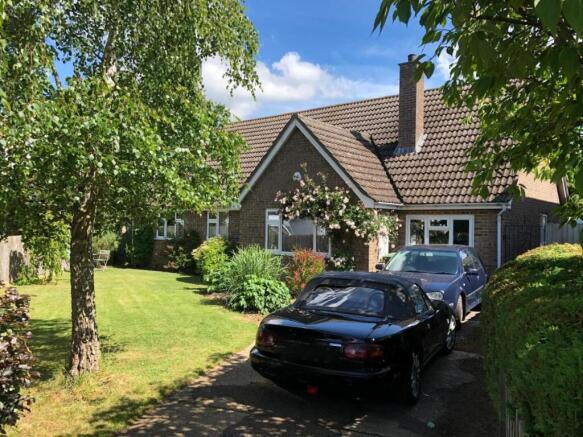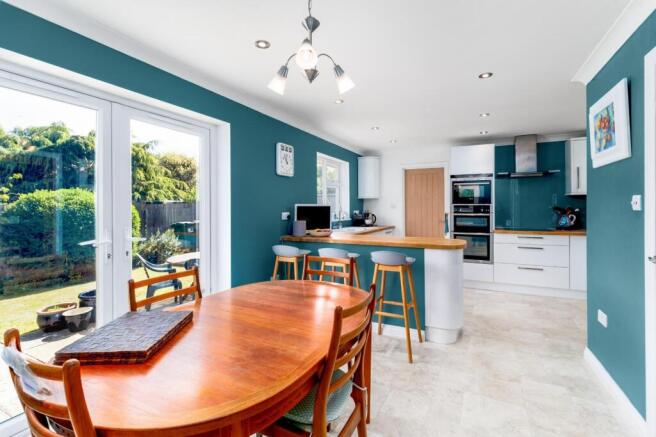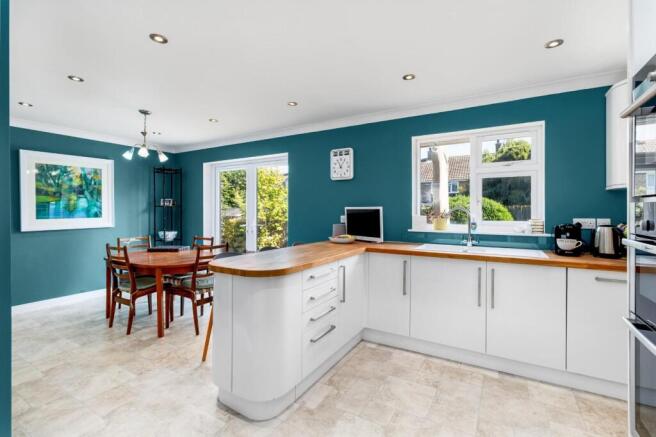
Edith Cavell Way, Steeple Bumpstead

- PROPERTY TYPE
Detached Bungalow
- BEDROOMS
3
- SIZE
1,206 sq ft
112 sq m
- TENUREDescribes how you own a property. There are different types of tenure - freehold, leasehold, and commonhold.Read more about tenure in our glossary page.
Freehold
Key features
- Detached bungalow in Essex village
- Immaculate condition throughout
- Stunning kitchen/dining room
- Separate utility room included
- Lovely sitting room with fireplace
- Generous landscaped corner plot
- Deep front and side gardens
- Private, enclosed rear garden
- Off-road parking for three vehicles
Description
Located in the sought-after Essex village of Steeple Bumpstead, this superbly presented three bedroom detached bungalow offers stylish and spacious single-storey living. The heart of the home is a stunning open-plan kitchen/dining room, complemented by a separate utility room and a lovely sitting room with feature open fireplace. Set on a generous landscaped corner plot, the property enjoys a deep front garden, an attractive side garden, and a private rear garden ideal for outdoor entertaining. A rare opportunity to secure a turnkey home in a peaceful village setting.
Steeple Bumpstead - Steeple Bumpstead is a popular village which lies on the Essex and Suffolk borders approximately three miles South of Haverhill and 20 miles from Cambridge, 13 miles from Saffron Walden and 19 miles from Bury St Edmunds. Steeple Bumpstead benefits from facilities including post office/off licence/general stores, public house and primary school.
Accomodation: - Porch
Step inside through a welcoming porch with stylish tiled flooring and a radiator, creating a smart and practical entrance into the home.
Entrance Hall
A beautifully maintained hallway offering access to all principal rooms. Features a useful storage cupboard and sets the tone for the immaculate presentation found throughout the property.
Kitchen/Dining Room
6.15m (20'2") x 4.12m (13'6") max
This stunning open-plan kitchen and dining space is ideal for both everyday living and entertaining. Thoughtfully designed, it features a sleek range of matching base and eye-level units with solid oak worktops and a coordinating breakfast bar. Includes a 1½ bowl sink unit with mixer tap, integrated dishwasher, space for fridge/freezer, built-in eye-level electric fan-assisted double oven, and a four-ring ceramic hob with extractor hood. A rear-facing window provides lovely views over the garden, while double doors lead out to the garden.
Utility Room
5’1” (1.55m) x 8’4” (2.54m)
A practical and well-designed space fitted with matching units and worktops for continuity with the kitchen. It features a 1½ bowl sink and drainer with a swan neck mixer tap, and houses the wall-mounted gas-fired boiler. A door provides access to the rear garden, while an internal door leads through to the office.
Sitting Room
4.78m (15'8") x 3.95m (13'0")
A bright and elegant living space with a large window to the front garden, allowing natural light to flood the room. A charming open fireplace with a stone surround, hearth, and timber mantel adds warmth and character. Radiator.
Study
3.75m (12'4") x 2.54m (8'4")
A versatile room ideal for reading, hobbies, or quiet work, with a window to the side and radiator.
Office
3.49m (11'5") x 2.54m (8'4")
A bright and comfortable workspace with a front-facing window and radiator — perfect for home working or adaptable as a guest room.
Bedroom One
3.92m (12'10") x 3.19m (10'6")
A beautifully presented double bedroom with a window overlooking the front garden. Radiator.
Bedroom Two
4.12m (13'6") x 2.96m (9'8")
A well-proportioned double bedroom enjoying peaceful views over the rear garden through a large window. Radiator.
Bedroom Three
2.49m (8'2") x 2.36m (7'9")
Ideal as a guest room or home office, with a front-facing window and radiator.
Bathroom
A well-appointed family bathroom fitted with a modern three-piece suite comprising a panelled bath with mixer tap and shower attachment, pedestal wash hand basin, and low-level WC. Finished with tiled splashbacks, tiled flooring with under-floor heating, a rear-facing window. Radiator
WC
A convenient separate cloakroom featuring a wall-mounted wash hand basin with tiled splashback, low-level WC, tiled flooring, radiator, and window to rear.
Outside
Front Garden
The front garden is attractively landscaped, featuring a neatly maintained lawn bordered by a variety of mature trees, shrubs, and seasonal planting that provide colour and natural privacy. The space feels both established and welcoming, with leafy surroundings that frame the plot beautifully. A private driveway runs alongside the garden, offering off-road parking for approximately three vehicles and leading to the gated side access into the rear garden.
Rear Garden
The garden is a true highlight — a sun-soaked, wraparound outdoor space that perfectly complements the home. To the rear, a generous lawn is framed by colourful, well-established borders and mature shrubs, offering both beauty and privacy. A paved patio area provides the ideal setting for al fresco dining, summer gatherings, or simply unwinding in the sunshine. The garden continues around the side of the bungalow, creating a wonderfully open and versatile space that feels both private and inviting. Fully enclosed with timber fencing and mature planting, it’s a secure haven for children or pets. A gated side access leads conveniently through to the front garden, adding to the practicality of this delightful outdoor retreat.
Viewings - By appointment with the agents.
Special Notes - 1. None of the fixtures and fittings are necessarily included. Buyers should confirm any specific inclusions when making an offer.
2. Please note that none of the appliances or the services at this property have been checked and we would recommend that these are tested by a qualified person before entering into any commitment. Please note that any request for access to test services is at the discretion of the owner.
3. Floorplans are produced for identification purposes only and are in no way a scale representation of the accommodation.
Brochures
Edith Cavell Way, Steeple Bumpstead- COUNCIL TAXA payment made to your local authority in order to pay for local services like schools, libraries, and refuse collection. The amount you pay depends on the value of the property.Read more about council Tax in our glossary page.
- Band: D
- PARKINGDetails of how and where vehicles can be parked, and any associated costs.Read more about parking in our glossary page.
- Driveway
- GARDENA property has access to an outdoor space, which could be private or shared.
- Yes
- ACCESSIBILITYHow a property has been adapted to meet the needs of vulnerable or disabled individuals.Read more about accessibility in our glossary page.
- Ask agent
Energy performance certificate - ask agent
Edith Cavell Way, Steeple Bumpstead
Add an important place to see how long it'd take to get there from our property listings.
__mins driving to your place
Explore area BETA
Haverhill
Get to know this area with AI-generated guides about local green spaces, transport links, restaurants and more.
Get an instant, personalised result:
- Show sellers you’re serious
- Secure viewings faster with agents
- No impact on your credit score
Your mortgage
Notes
Staying secure when looking for property
Ensure you're up to date with our latest advice on how to avoid fraud or scams when looking for property online.
Visit our security centre to find out moreDisclaimer - Property reference 33907581. The information displayed about this property comprises a property advertisement. Rightmove.co.uk makes no warranty as to the accuracy or completeness of the advertisement or any linked or associated information, and Rightmove has no control over the content. This property advertisement does not constitute property particulars. The information is provided and maintained by Jamie Warner Estate Agents, Haverhill. Please contact the selling agent or developer directly to obtain any information which may be available under the terms of The Energy Performance of Buildings (Certificates and Inspections) (England and Wales) Regulations 2007 or the Home Report if in relation to a residential property in Scotland.
*This is the average speed from the provider with the fastest broadband package available at this postcode. The average speed displayed is based on the download speeds of at least 50% of customers at peak time (8pm to 10pm). Fibre/cable services at the postcode are subject to availability and may differ between properties within a postcode. Speeds can be affected by a range of technical and environmental factors. The speed at the property may be lower than that listed above. You can check the estimated speed and confirm availability to a property prior to purchasing on the broadband provider's website. Providers may increase charges. The information is provided and maintained by Decision Technologies Limited. **This is indicative only and based on a 2-person household with multiple devices and simultaneous usage. Broadband performance is affected by multiple factors including number of occupants and devices, simultaneous usage, router range etc. For more information speak to your broadband provider.
Map data ©OpenStreetMap contributors.





