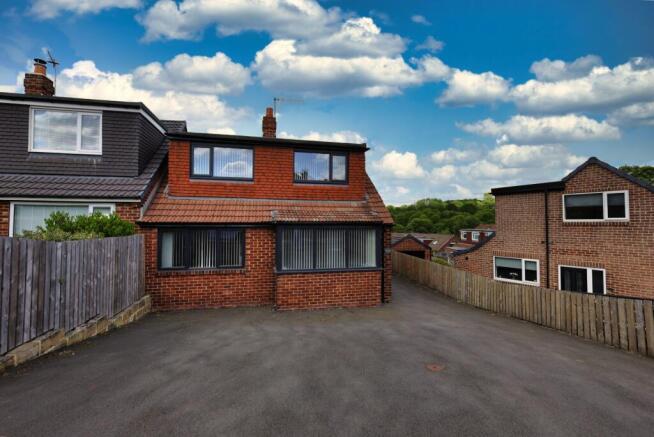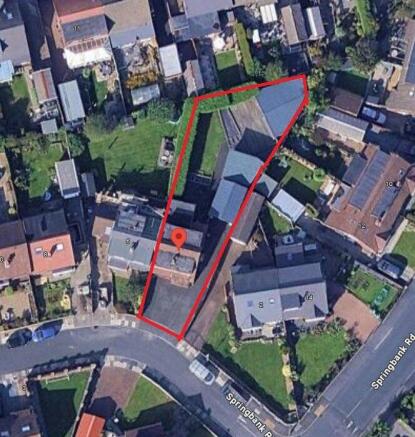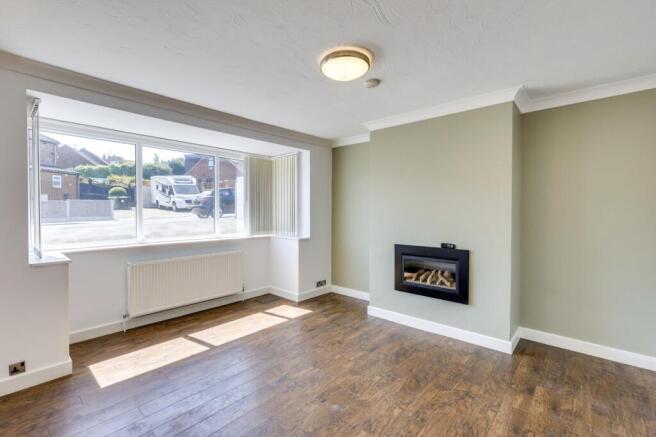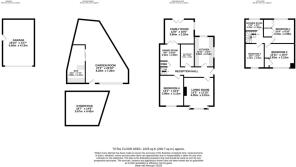Springbank Rise, Farsley, Pudsey, West Yorkshire, LS28

- PROPERTY TYPE
Semi-Detached
- BEDROOMS
4
- BATHROOMS
2
- SIZE
Ask agent
Key features
- No chain sale!
- Sits on a large plot, extended & spacious.
- Beautifully presented inside & with fabulous outside space.
- Timber framed garden room/man cave, bespoke bar.
- Separate gym/study in rear garden too.
- Forecourt parking & detached garage.
- Fabulous reception space, formal lounge & high gloss fitted kitchen.
- Dining area with access to garden/family room & out to the rear garden.
- Bedroom 4/guest room & bathroom to ground flr.
- 3 double beds., to 1st flr., Principal with fitted 'robes.
Description
Deceptively spacious & beautifully presented both inside & out, such a rare opportunity - call us now to book your viewing! .
LOCATION
Farsley was named as an up-and-coming area to watch in the The Sunday Times Best Places to Live 2021 guide and recently it can be found again, in the Sunday Times Top 10 'coolest' neighbourhoods in the UK 2025. It is a small but increasingly popular Village from which commuting is straightforward, either by private or public transport The A6120 and A647 are both on hand and provide major links to the motorway networks. Just a short distance away is the popular Owlcotes Centre at Pudsey offering a Marks & Spencer store, Asda superstore, and there is a train station adjacent. In addition, the bus services are frequent from the village, getting you into Leeds & Bradford City centres. There is a good selection of shops, pubs and eateries, recently acclaimed, again in the Sunday Times highlighted for its micro breweries, sourdough bakehouses and great live music venues. It is also considered the happiest place to live in Leeds. Schools are also popular and easily accessed. The neighbouring villages of Pudsey and Horsforth are only a short distance away and also offer a comprehensive range of facilities. A recreation/playground is within a short walk, ideal for children and pets.
GROUND FLOOR
This fabulous property has a composite, side entrance door with glazed side light. The hallway is some 24'3" in length and opens through to a lovely dining area to the rear with fitted storage and French doors through to a garden/3rd reception space. Double doors from here lead out to the rear garden, a window to the side has a pleasant outlook. Also on this floor is a superb, bay fronted lounge at the front of the house with feature decor to chimney breast wall and inset electric fire. A modern, grey high gloss fitted kitchen with dual aspect windows boasts black, slate effect worksurfaces with inset sink, electric oven, hob and extractor fan over. There's plumbing for a washing machine and space for a tall fridge freezer and a dryer. To the front of the house, adjacent to the lounge is a generous, either guest/4th bedroom/a playroom or study, such versatile accommodation to this home and so deceptively spacious! Finally a three piece bathroom is fully tiled and comprises a 'P' shaped bath, pedestal wash hand basin and WC. Superb, so impressive!
FIRST FLOOR
Up on the first floor are three double bedrooms, the Principal is to the rear with pleasant garden outlook and quality fitted wardrobes. The 2nd is at the front of the house, as is the 3rd and a modern shower room with walk in shower, WC and pedestal basin is also fully tiled. Being extended, the front and rear bedrooms both have dormers and all have neutral decor theme.
OUTSIDE
Tarmac driveway parking can be found to the front. The property offers great kerb appeal too with striking 'anthracite' window trims. Down the side of the property is a garage, measuring 19'10" x 13'6" with pedestrian access and an electric up and over door. Gated access from the side leads to the rear garden, which is so impressive. Beautifully landscaped a tarmac area to the rear of the house provides a low maintenance seating area. Steps lead down to a broad lawn, ideal for the children, and beyond this additional steps guide you to a secondary decked seating area. Mature hedged boundaries provide excellent privacy! A standout feature though is the exceptional garden rooms. Attached to the rear of the garage is a versatile and functional space, currently used as a gym or home office, ideal for modern lifestyles, so use as you please. Tucked away in the far corner of the garden is a purpose built, timber framed, man cave, garden bar and entertainment room! Designed with socialising in mind, this stunning space boasts a bespoke bar area, timber seating and even an internal hot tub! Such a show stopper and a unique highlight of the property!
LEASEHOLD - GOOD LEASE
We can confirm that the lease is classed as a ‘Good Lease’ which we have been advised means they did not have evidence of the freehold title and landlord being able to grant the lease. This issue may potentially be resolved by obtaining an indemnity policy; however, this cannot be guaranteed. Interested parties must satisfy themselves as to the validity and implications of the lease by seeking independent legal advice from a qualified solicitor prior to any commitment.
BROCHURE DETAILS
Hardisty and Co prepared these details, including photography, in accordance with our estate agency agreement.
SERVICES - Disclosure of Financial Interests
Unless instructed otherwise, the company would normally offer all clients, applicants, and prospective purchasers its full range of estate agency services, including the valuation of their present property and sales service. We also intend to offer clients, applicants and prospective purchasers' mortgage and financial services advice through our association with Mortgage Advice Bureau. We will also offer to clients and prospective purchasers the services of our panel solicitors, removers, and contactors. We would normally be entitled to commission or fees for such services and disclosure of all our financial interests can be found on our website.
MORTGAGE SERVICES
We are whole of market and would love to help with your purchase or remortgage. Call to book your appointment today option 4.
- COUNCIL TAXA payment made to your local authority in order to pay for local services like schools, libraries, and refuse collection. The amount you pay depends on the value of the property.Read more about council Tax in our glossary page.
- Band: D
- PARKINGDetails of how and where vehicles can be parked, and any associated costs.Read more about parking in our glossary page.
- Yes
- GARDENA property has access to an outdoor space, which could be private or shared.
- Yes
- ACCESSIBILITYHow a property has been adapted to meet the needs of vulnerable or disabled individuals.Read more about accessibility in our glossary page.
- Ask agent
Energy performance certificate - ask agent
Springbank Rise, Farsley, Pudsey, West Yorkshire, LS28
Add an important place to see how long it'd take to get there from our property listings.
__mins driving to your place
Get an instant, personalised result:
- Show sellers you’re serious
- Secure viewings faster with agents
- No impact on your credit score
Your mortgage
Notes
Staying secure when looking for property
Ensure you're up to date with our latest advice on how to avoid fraud or scams when looking for property online.
Visit our security centre to find out moreDisclaimer - Property reference HAD250452. The information displayed about this property comprises a property advertisement. Rightmove.co.uk makes no warranty as to the accuracy or completeness of the advertisement or any linked or associated information, and Rightmove has no control over the content. This property advertisement does not constitute property particulars. The information is provided and maintained by Hardisty, Horsforth. Please contact the selling agent or developer directly to obtain any information which may be available under the terms of The Energy Performance of Buildings (Certificates and Inspections) (England and Wales) Regulations 2007 or the Home Report if in relation to a residential property in Scotland.
*This is the average speed from the provider with the fastest broadband package available at this postcode. The average speed displayed is based on the download speeds of at least 50% of customers at peak time (8pm to 10pm). Fibre/cable services at the postcode are subject to availability and may differ between properties within a postcode. Speeds can be affected by a range of technical and environmental factors. The speed at the property may be lower than that listed above. You can check the estimated speed and confirm availability to a property prior to purchasing on the broadband provider's website. Providers may increase charges. The information is provided and maintained by Decision Technologies Limited. **This is indicative only and based on a 2-person household with multiple devices and simultaneous usage. Broadband performance is affected by multiple factors including number of occupants and devices, simultaneous usage, router range etc. For more information speak to your broadband provider.
Map data ©OpenStreetMap contributors.







