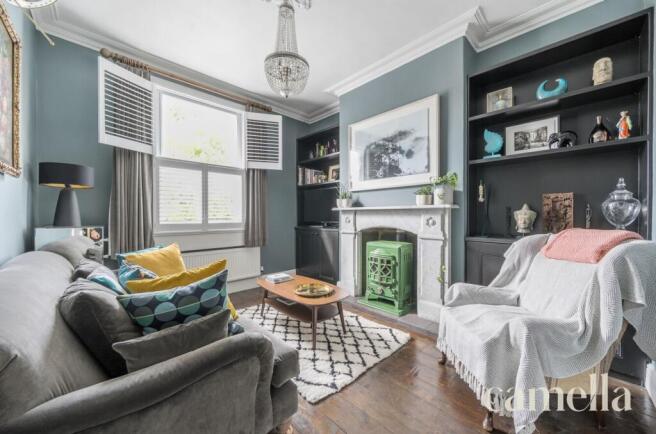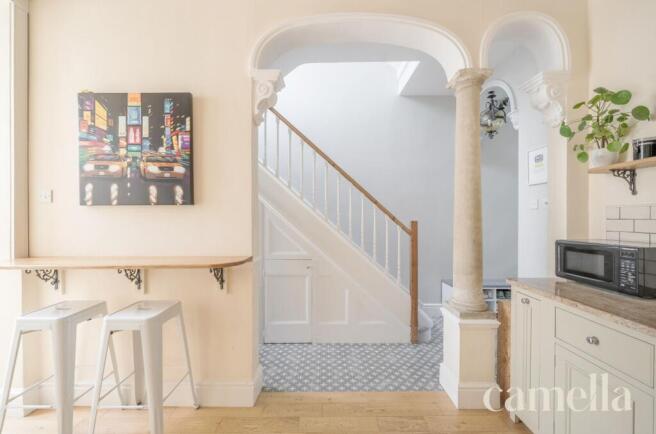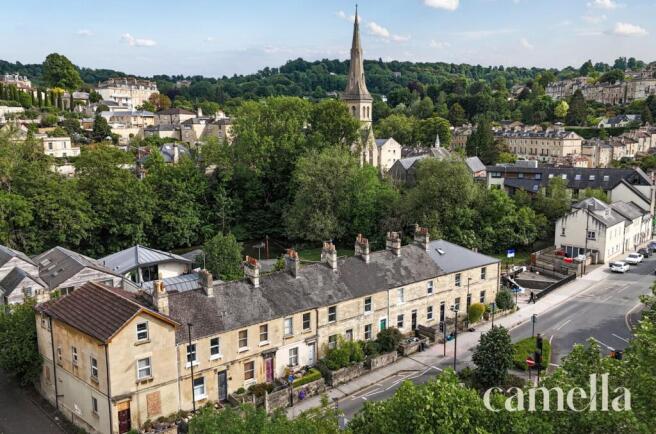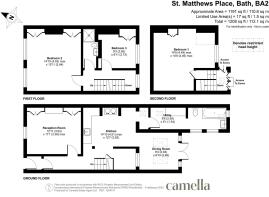
St. Matthews Place, Bath, BA2

- PROPERTY TYPE
Terraced
- BEDROOMS
3
- BATHROOMS
2
- SIZE
1,206 sq ft
112 sq m
- TENUREDescribes how you own a property. There are different types of tenure - freehold, leasehold, and commonhold.Read more about tenure in our glossary page.
Freehold
Key features
- IMACULATELY PRESENTED VICTORIAN PROPERTY
- IN THE HEART OF SOUGHT AFTER WIDCOMBE
- TIMBER SASH WINDOWS WITH SECONDARY GLAZING
- BESPOKE NEST KITCHEN WITH RANGEMASTER
- OFSTEAD EXCELLENT WIDCOMBE JUNIOR SCHOOL OVER THE ROAD
- WALKING DISTANCE TO BATH CITY CENTRE
- A SHORT WALK TO BATH SPA STATION WITH EXCELLENT LINKS TO LONDON AND BRISTOL
- CAST IRON WOOD BURNING STOVE
- PERIOD FEATURES THROUGHOUT
- CLOSE TO KENNET AND AVON CANAL AND RIVER
Description
Setting The Scene
Situated in the heart of Widcombe—one of Bath’s most sought-after neighbourhoods—this exceptional home enjoys the best of both worlds: a vibrant village atmosphere just moments from the city centre. Widcombe is beloved for its heritage charm, lined with attractive period buildings that reflect Bath’s timeless elegance. The area caters perfectly to everyday needs, with a Co-op, pharmacy, dentist, doctor’s surgery, and local convenience store all just a short stroll away.
A strong sense of community runs through the area, with a selection of welcoming pubs and eateries including The Ram (also home to the much-loved Widcombe Deli), The White Hart, and the Columbian Café. Nearby, Prior Park Garden Centre adds to the lifestyle appeal, while scenic walks are right on the doorstep—whether along the canal, beside the River Avon, or further afield on the stunning National Trust Skyline Walk that connects Widcombe to Combe Down with breath-taking views over the city.
Widcombe is also prized by families for its access to highly regarded schools, including Widcombe Juniors and Infants, The Paragon, and Prior Park independent schools, as well as the ever-popular Beechen Cliff and Hayesfield secondary schools.
Bath Spa Station is just a few minutes’ walk away, offering direct rail links to both Bristol and London—making this location as convenient as it is charming.
The Property
This exceptional three-bedroom, two bathroom Victorian home is a rare find—rich in character, beautifully styled, and thoughtfully designed throughout. From the moment you step inside, you're greeted by a one-of-a-kind original stone pillar, elegantly supporting graceful archways that set the tone for the home’s stunning architectural detail and unique charm.
Decorated to an impeccable standard, the interiors blend timeless heritage with refined modern design. Sash windows with secondary glazing enhance comfort by reducing noise and improving energy efficiency, while original wood floorboards and elegant feature fireplaces add warmth and character. At the heart of the home is a stunning Nest kitchen—featuring a gas Rangemaster oven set into the original chimney breast, hand-painted cabinetry, open shelving, and a stylish sit-up breakfast bar. The ground floor flows effortlessly from the living area into the kitchen and then a beautifully bright dining space, opening out onto a south-east facing, manicured garden—creating a remarkable sense of light, space, and seamless indoor-outdoor living.
Set across three floors, with three generous sized bedrooms and two bathrooms including a bath and a shower, the home is beautifully finished with quality carpeting throughout and classic wooden banisters from top to bottom, that complement the period details.
This is a truly one-of-a-kind property, perfectly positioned on the edge of Bath’s city centre—a must-see for those seeking exceptional style, space, and location.
EPC Rating: D
Hallway
As you step through the front door of this elegant Victorian home, you're immediately embraced by its warm and refined character. Soaring ceilings create a sense of grandeur, while a statement arch adorned with ornate mouldings at either end adds timeless charm. The striking grey and white decorative floor tiles set a sophisticated tone. This hallway is not only stylish but also practical, offering ample space for storage—a true reflection of the high-end finish and attention to detail found throughout the rest of the house.
Living Room
3.93m x 3.38m
This beautifully appointed living room showcases timeless elegance with its high ceiling, dark stained original wood floorboards and striking architectural features. At the heart of the room sits a stately white marble fireplace, artfully contrasted by a distinctive green cast iron stove, adding both character and warmth. Flanking the fireplace are bespoke black built-in shelves that provide both storage and a bold visual anchor, ideal for displaying art, books and curated décor.
Natural light streams in through recently renovated large sash windows with secondary glazing and plantation shutters.
Kitchen
4.51m x 3.83m
Framed by graceful archways and a striking stone pillar, this bespoke Nest kitchen is truly one of a kind. Softly painted cabinetry, muted subway tiles, and wood floorboards create a warm, characterful charm that feels both timeless and inviting.
At its centre, a gas Rangemaster oven is set back into the original chimney breast, surrounded by colourful feature tiles—a beautiful nod to classic Victorian design. Open shelving adds a relaxed, functional touch, perfect for displaying cookbooks and essentials.
A sleek sit-up breakfast bar provides the ideal spot for casual dining, while the space flows effortlessly into the utility room and dining area. A perfect blend of heritage and modern comfort, this kitchen is as practical as it is beautiful.
Dining Room
2.84m x 2.69m
This bright and welcoming dining room is designed to embrace indoor-outdoor living, with UPVC doors opening directly onto a beautifully maintained, south-east facing garden. Large skylights set into the slanted ceiling flood the space with natural light, enhancing the airy, open feel.
Neutrally decorated and finished with the same elegant wood floorboards as the kitchen, the room offers ample space for a dining table and additional storage. A unique, glassless interior window provides a visual connection to the hallway, creating a sense of openness and flow throughout the ground floor.
A perfect setting for everyday family life or entertaining, this dining room blends thoughtful design with a light-filled, harmonious atmosphere.
Utility Room
2.58m x 1.54m
This charming utility room has fresh white tiles and mint green wooden panels that bring a crisp, clean feel to the space. Thoughtfully designed, it currently houses the washing machine and dishwasher, with plenty of room for additional storage, laundry essentials, or pantry overflow. Practical yet still with character, it’s a perfect extension of the home’s considered design.
Bathroom
This charming downstairs bathroom is bright, inviting, and full of character. Featuring a bath with shower over, it’s finished with fresh white tiles and mint green wall panelling that lend a crisp, calming feel. A slanted ceiling with a skylight, along with two side windows, floods the space with natural light throughout the day. Adding a unique touch is a beautiful stained glass feature window positioned high above—bringing a splash of colour and period charm to the room. Complete with a sink and WC, this well-designed bathroom is both practical and full of personality.
Bedroom One
4.49m x 4.46m
Occupying the entire top floor, this spacious master bedroom is a serene and stylish retreat. Set beneath charming slanted ceilings, the room features fashionable white-washed floorboards, a characterful fireplace, and soft grey and white décor that creates a calm, airy atmosphere. A large window offers lovely views over the garden and towards the nearby canal.
Built-in shelving and a wardrobe provide practical storage, while the generous floor space easily accommodates a large bed and additional furniture. Light-filled and beautifully finished, this room perfectly balances comfort, character, and contemporary style.
Bedroom Two
4.53m x 3.94m
This immaculately decorated large double bedroom is a perfect blend of period charm and modern elegance. Featuring beautifully restored, oak-stained original wood floorboards, the room is brought to life with soft dusty pink walls contrasted by crisp white paintwork, creating a warm yet refreshing atmosphere.
Two large sash windows with secondary glazing allow natural light to pour in while maintaining comfort and quiet. Pristine built-in cupboards, thoughtfully added by the current owner, offer stylish storage without compromising space. With ample room for a large bed and additional furniture, this bedroom combines sophistication, comfort, and practicality in one beautifully curated space.
Bedroom Three
2.83m x 2.73m
Currently used as a home office, this versatile third bedroom is full of period charm and practicality. A beautiful sash window fills the room with natural light, while an original feature fireplace with a classic mantel adds character. An integrated cupboard neatly conceals the boiler, maintaining a clean and uncluttered look. Finished with an immaculate carpet, this room offers a quiet, comfortable space—perfect for working from home or easily adaptable as a guest or single bedroom.
Shower Room
1m x 1m
This neutrally decorated shower room features elegant cream tiles that create a calm, timeless atmosphere. A sleek glass-enclosed shower, modern sink and basin offer both style and functionality, while a contemporary ladder radiator adds a practical touch. Bright, well-maintained, and thoughtfully designed, it's a fresh and inviting space.
Garden
This sunny, south-east facing garden is a true hidden gem—an oasis of calm in the heart of the city. Enclosed by a striking stone wall with reclaimed brick detailing, the space feels private, characterful, and utterly unique. A thoughtful blend of patio stone tiles and dark-stained decking creates defined areas for relaxing, dining, or entertaining, while mature shrubs add greenery and a sense of natural beauty. There's ample room for garden furniture and a shed, making this a versatile and tranquil outdoor retreat. Whether enjoying a morning coffee or hosting friends on a summer evening, this garden offers a rare combination of charm and seclusion.
- COUNCIL TAXA payment made to your local authority in order to pay for local services like schools, libraries, and refuse collection. The amount you pay depends on the value of the property.Read more about council Tax in our glossary page.
- Band: C
- PARKINGDetails of how and where vehicles can be parked, and any associated costs.Read more about parking in our glossary page.
- Ask agent
- GARDENA property has access to an outdoor space, which could be private or shared.
- Private garden
- ACCESSIBILITYHow a property has been adapted to meet the needs of vulnerable or disabled individuals.Read more about accessibility in our glossary page.
- Ask agent
St. Matthews Place, Bath, BA2
Add an important place to see how long it'd take to get there from our property listings.
__mins driving to your place
Explore area BETA
Bath
Get to know this area with AI-generated guides about local green spaces, transport links, restaurants and more.
Get an instant, personalised result:
- Show sellers you’re serious
- Secure viewings faster with agents
- No impact on your credit score
Your mortgage
Notes
Staying secure when looking for property
Ensure you're up to date with our latest advice on how to avoid fraud or scams when looking for property online.
Visit our security centre to find out moreDisclaimer - Property reference a433afa7-4755-4535-85be-5fb8a301de53. The information displayed about this property comprises a property advertisement. Rightmove.co.uk makes no warranty as to the accuracy or completeness of the advertisement or any linked or associated information, and Rightmove has no control over the content. This property advertisement does not constitute property particulars. The information is provided and maintained by CAMELLA ESTATE AGENTS, Bear Flat. Please contact the selling agent or developer directly to obtain any information which may be available under the terms of The Energy Performance of Buildings (Certificates and Inspections) (England and Wales) Regulations 2007 or the Home Report if in relation to a residential property in Scotland.
*This is the average speed from the provider with the fastest broadband package available at this postcode. The average speed displayed is based on the download speeds of at least 50% of customers at peak time (8pm to 10pm). Fibre/cable services at the postcode are subject to availability and may differ between properties within a postcode. Speeds can be affected by a range of technical and environmental factors. The speed at the property may be lower than that listed above. You can check the estimated speed and confirm availability to a property prior to purchasing on the broadband provider's website. Providers may increase charges. The information is provided and maintained by Decision Technologies Limited. **This is indicative only and based on a 2-person household with multiple devices and simultaneous usage. Broadband performance is affected by multiple factors including number of occupants and devices, simultaneous usage, router range etc. For more information speak to your broadband provider.
Map data ©OpenStreetMap contributors.





