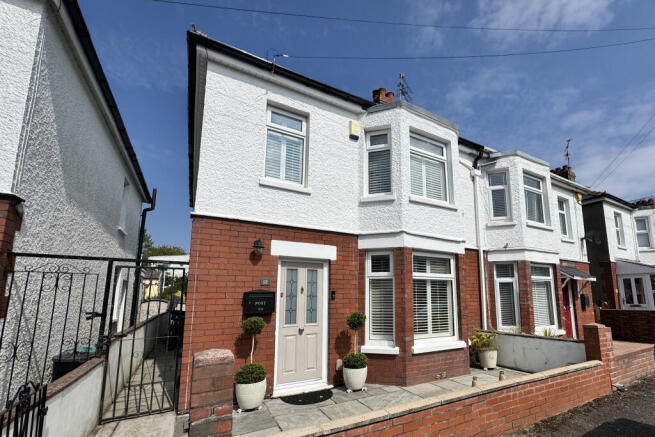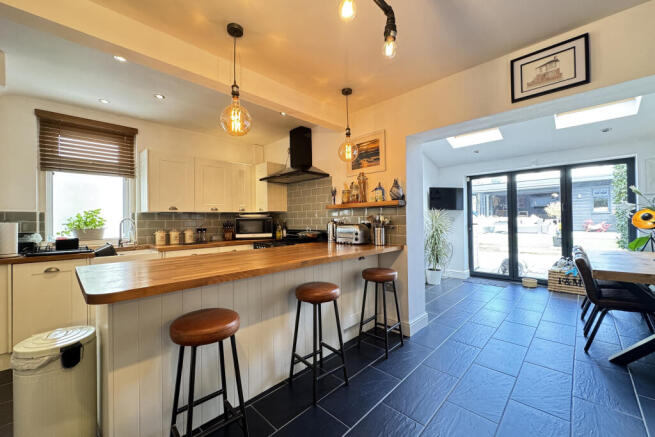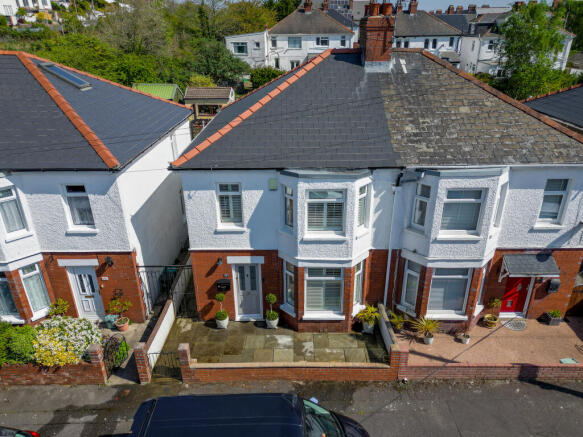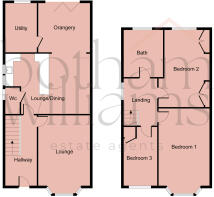Southesk Place, Barry
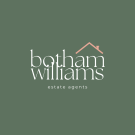
- PROPERTY TYPE
Semi-Detached
- BEDROOMS
3
- BATHROOMS
1
- SIZE
1,098 sq ft
102 sq m
- TENUREDescribes how you own a property. There are different types of tenure - freehold, leasehold, and commonhold.Read more about tenure in our glossary page.
Freehold
Key features
- Immaculately presented
- Beautifully landscaped rear garden
- Summer house with electricity
- Close to beach
- West end location
- Utility
Description
To the rear, a pristine landscaped garden provides a peaceful escape, complete with a high-quality garden room currently arranged as a bar and entertaining area, ideal for summer evenings or hosting guests year-round. Lovingly updated by the current owner, this home is presented in impeccable condition and ready to move straight into.
The ground floor welcomes you with a bright entrance hallway leading into a spacious, bay-fronted living room—perfect for relaxing or entertaining. A sleek downstairs WC adds convenience, while the open-plan kitchen and dining area sits at the heart of the home, complete with bi-fold doors that open seamlessly onto the rear garden, creating an effortless indoor-outdoor flow. A separate utility room completes the ground floor layout, offering practical space for laundry and storage.
Upstairs, you'll find three well-proportioned bedrooms along with a contemporary family bathroom, all finished to a high standard.
Ground floor
Entranceway
Entered through the composite front door, the entrance hall offers a bright and inviting welcome to the home. Character features include beautifully restored original floorboards, complemented by a radiator for warmth and a neatly positioned wall-mounted consumer unit. A carpeted staircase with wall-panelling and spindled balustrade rises to the first floor, adding a touch of traditional charm to this well-presented space. From here there are original 1930s doors leading to the living room, WC and kitchen/dining area.
Living Room (4.37m x 3.35m)
Positioned at the front of the property, this spacious bay-fronted living room enjoys a lovely outlook over the front paved forecourt. The charm of the home continues with beautifully stripped original floorboards that flow seamlessly from the hallway. A standout feature is the open fireplace with a log burner in situ.
Kitchen/Dining Room (5.23m x 3.84m)
The kitchen is finished with elegant ceramic tiled flooring and features a stylish range of base and wall-mounted units, topped with solid oak work surfaces and a practical breakfast bar. A classic Belfast-style sink is set beneath a side-aspect window, allowing natural light to brighten the workspace and enhancing the room’s traditional charm. There is space for a range-style cooker, and integrated appliances include a fridge and freezer for convenience.
The open plan living area continues with the ceramic tiled flooring and offers ample room for additional seating. A characterful feature fireplace adds a cosy focal point, making this open-plan space ideal for family life and entertaining alike.
Orangery (2.67m x 3.12m)
This light-filled space continues the cohesive flooring and décor from the kitchen, creating a seamless flow throughout. A striking vaulted ceiling with two rear-facing Velux windows enhances the sense of space and floods the room with natural light. A tall, contemporary radiator adds a stylish and practical touch, while tri-folding doors open directly onto the rear garden allowing for perfect indoor-outdoor living. There's generous space for a dining table and chairs, making it ideal for family meals or entertaining. Discreet access to the utility room adds to the room’s functionality.
WC
Finished with ceramic tiled flooring, the downstairs cloakroom features a modern close-coupled WC and a sleek wall-mounted wash hand basin. An obscure glazed window to the side allows for natural light while maintaining privacy.
Utility room
Continuing the flooring from the main living areas, the utility room is both practical and well-designed. It features ample storage with a combination of wall-mounted and base units, all topped with a durable wood-effect laminate work surface. There is designated space and plumbing for a washing machine and tumble dryer while Velux windows above flood the room with natural light, creating a bright and functional workspace.
First floor
Carpeted stairs rise to a bright and spacious first floor landing, enhanced by elegant wall panelling that adds character and continuity to the home’s style. The landing features beautifully stripped pine floorboards and a side-aspect window that brings in natural light. A flat plastered ceiling with access to a fully boarded loft space with ladder access, offers additional storage, while doors lead to the family bathroom and all three bedrooms.
Bedroom 1 Max into bay(3.15m x 4.42m)
Positioned at the front of the property, the principal bedroom is a generous and beautifully presented space. Finished in a neutral décor with fitted carpet underfoot, the room also features stylish wall panelling that adds a touch of elegance. A large bay window to the front elevation is fitted with classic white shutters, allowing for both privacy and natural light.
Bedroom 2 (3.89m x 2.84m)
Situated at the rear of the property, this well-proportioned double bedroom enjoys peaceful views over the garden through two rear-facing windows, both fitted with blinds for added privacy and light control. The room features beautifully stripped and varnished original floorboards, adding warmth and character, along with two built-in storage cupboards for convenience. Finished in a neutral décor and complete with a radiator, this space is both stylish and practical.
Bedroom 3 (2.82m x 2.01m)
This versatile third bedroom is ideal for use as a home office, nursery, or single bedroom. It features beautifully stripped floorboards and a neutral décor that enhances the sense of space and light. A built-in cupboard over the stairs offers useful storage, while a front-facing window with elegant white shutters adds charm and privacy. A radiator ensures comfort year-round.
Bathroom
Continuing the beautiful oak flooring, the stylish family bathroom is fitted with a contemporary four-piece suite. This includes a close-coupled WC, a modern countertop wash basin set on a sleek shelved vanity unit, a deep freestanding bath with standpipe-style mixer tap, and a separate shower cubicle with mains-fed shower and full tiling. An obscure glazed window to the rear provides natural light while maintaining privacy, complemented by a fitted blind. A wall-mounted chrome heated towel rail adds both warmth and a touch of luxury.
Outside
To the front, the property features an enclosed, low-maintenance paved forecourt with an ornamental iron gate providing side access to the rear garden.
The rear garden is a true highlight—private, fully enclosed with recently installed fencing, and designed for both relaxation and entertaining. It is mainly laid to high-quality artificial lawn, complemented by two stylish patio areas finished in Italian porcelain tiles. Railway sleeper-style steps add a touch of character and practicality to the landscaping.
A recently added garden room, complete with oak flooring, electricity, and a fully wired Ethernet connection, is currently set up as a bar and entertaining space. However, it offers excellent versatility and could easily be used as a home office, gym, or studio.
Enhancing the outdoor living experience is a modern pergola with a retractable roof, fitted with blinds on three sides and integrated lighting—creating the perfect all-weather space for relaxing or socialising.
The property also has had a new roof installed in 2022.
Brochures
Brochure - 12 Southesk Place- COUNCIL TAXA payment made to your local authority in order to pay for local services like schools, libraries, and refuse collection. The amount you pay depends on the value of the property.Read more about council Tax in our glossary page.
- Band: D
- PARKINGDetails of how and where vehicles can be parked, and any associated costs.Read more about parking in our glossary page.
- Ask agent
- GARDENA property has access to an outdoor space, which could be private or shared.
- Yes
- ACCESSIBILITYHow a property has been adapted to meet the needs of vulnerable or disabled individuals.Read more about accessibility in our glossary page.
- Ask agent
Southesk Place, Barry
Add an important place to see how long it'd take to get there from our property listings.
__mins driving to your place
Get an instant, personalised result:
- Show sellers you’re serious
- Secure viewings faster with agents
- No impact on your credit score
Your mortgage
Notes
Staying secure when looking for property
Ensure you're up to date with our latest advice on how to avoid fraud or scams when looking for property online.
Visit our security centre to find out moreDisclaimer - Property reference BPJ-28532001. The information displayed about this property comprises a property advertisement. Rightmove.co.uk makes no warranty as to the accuracy or completeness of the advertisement or any linked or associated information, and Rightmove has no control over the content. This property advertisement does not constitute property particulars. The information is provided and maintained by Botham Williams, Penarth. Please contact the selling agent or developer directly to obtain any information which may be available under the terms of The Energy Performance of Buildings (Certificates and Inspections) (England and Wales) Regulations 2007 or the Home Report if in relation to a residential property in Scotland.
*This is the average speed from the provider with the fastest broadband package available at this postcode. The average speed displayed is based on the download speeds of at least 50% of customers at peak time (8pm to 10pm). Fibre/cable services at the postcode are subject to availability and may differ between properties within a postcode. Speeds can be affected by a range of technical and environmental factors. The speed at the property may be lower than that listed above. You can check the estimated speed and confirm availability to a property prior to purchasing on the broadband provider's website. Providers may increase charges. The information is provided and maintained by Decision Technologies Limited. **This is indicative only and based on a 2-person household with multiple devices and simultaneous usage. Broadband performance is affected by multiple factors including number of occupants and devices, simultaneous usage, router range etc. For more information speak to your broadband provider.
Map data ©OpenStreetMap contributors.
