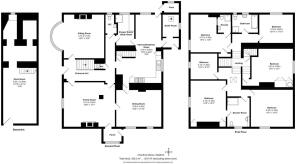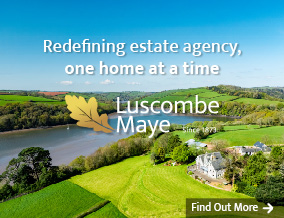
Near Diptford, Totnes

- PROPERTY TYPE
Detached
- BEDROOMS
6
- BATHROOMS
4
- SIZE
3,510 sq ft
326 sq m
- TENUREDescribes how you own a property. There are different types of tenure - freehold, leasehold, and commonhold.Read more about tenure in our glossary page.
Freehold
Key features
- NO FORWARD CHAIN
- First time on the market as a residential property
- A beautiful country home with exceptional views
- Total plot extending to approximately 0.95 acres
- Private location but conveniently situated for easy travel connections
- Three reception rooms plus a spacious kitchen-dining-family room
- Master en-suite with five further bedrooms
- Large basement
- Well laid out grounds including a vegetable garden
- Driveway parking for several vehicles plus a carport
Description
DESCRIPTION
An exceptional six-bedroom period country home, coming to market for the first time as a residential dwelling. With origins reputedly dating back to the Domesday era, this property has a fascinating history, once serving as a working farmhouse before later being transformed into a family home with the addition of its elegant Georgian façade.
Set in just under an acre of grounds, the house is surrounded by gently sloping lawns and mature trees, enjoying far-reaching rural views. Although not Listed, the home is recognised as a Heritage asset, preserving much of its timeless character.
Inside, the accommodation is well-proportioned and thoughtfully arranged for comfortable family living. With attractive elevations under a slate roof and traditional sash windows, the home retains plenty of period charm. Character features include high skirting boards, ceiling coving, period fireplaces and stripped pine floors, all balanced with sympathetic modernisation.
The ground floor offers three generous reception rooms. The main living room benefits from a wide bay window overlooking the garden and countryside beyond. A second sitting room centres around an inglenook fireplace with a wood-burning stove, while the formal dining room provides further space for entertaining. The kitchen-breakfast room features a flagstone floor, fitted cupboards, space for a Rangemaster cooker, and integrated appliances. With ample room for a dining table or sofa, this is a natural hub for family life. A utility room provides further space for white goods and includes a shower, with a separate WC adjacent. The biomass pellet boiler is housed in a dedicated boiler room.
Upstairs, the central staircase leads to a spacious landing and six well-sized bedrooms, most enjoying lovely countryside views. Two of the bedrooms benefit from en-suite shower rooms, alongside a well-appointed family bathroom. A secondary staircase links the first floor with the kitchen.
Beneath the property, a vaulted cellar provides excellent storage with scope for creative use.
The house is approached through a stone-pillared gateway, with a large driveway offering parking for several vehicles, along with a double carport providing covered parking and additional storage. A walled garden draped in Wisteria opens into the grounds, which include a raised terrace for outdoor dining, sweeping lawns, mature trees, and a well-kept vegetable and flower garden. The gardens offer ample space for family enjoyment and entertaining.
A perfect home for those seeking a property with character, whilst enjoying countryside tranquillity all with the convenience of nearby travel connections.
FURTHER INFORMATION
Verified Material Information - see QR code for further details.
Council tax band: F
Tenure: Freehold
Property type: House
Property construction: Standard form
Electricity supply: Mains electricity
Solar Panels: Yes
Other electricity sources: No
Water supply: Mains water supply
Sewerage: Septic tank
Heating: Central heating
Heating features: Wood burner and Double glazing
Broadband: ADSL copper wire
Mobile coverage: O2 - Good, Vodafone - Good, Three - Great, EE - Good
Parking: Covered, Driveway, and Gated
Building safety issues: No
Restrictions - Listed Building: No
Restrictions - Conservation Area: We are on the boundary of this area
Restrictions - Tree Preservation Orders: None
Public right of way: No
Long-term area flood risk: No
Coastal erosion risk: No
Planning permission issues: No
Accessibility and adaptations: None
Coal mining area: No
Non-coal mining area: Yes
Energy Performance rating: D
All information is provided without warranty. Contains HM Land Registry data © Crown copyright and database right 2021. This data is licensed under the Open Government Licence v3.0.
The information contained is intended to help you decide whether the property is suitable for you. You should verify any answers which are important to you with your property lawyer or surveyor or ask for quotes from the appropriate trade experts: builder, plumber, electrician, damp, and timber expert.
SERVICES
There are 9 ground mounted solar photovoltaic (PV) panels. The property has a biomass boiler with a battery back up and there are two woodstoves. The vendors at the property have opted to set up wireless sim Wifi, however interested parties are advised to seek their own advice on the type of broadband connection available.
PARKING
Driveway parking for several vehicles plus a double carport.
LOCAL AUTHORITY & COUNCIL TAX
South Hams District Council, Follaton House, Plymouth Road, Totnes TQ9 5NE.
The property is in Band F however there is an improvement indicator noted.
AGENTS NOTE
Charford Manor is not Listed, however it is noted as a Heritage Asset and consent should be sought for any additions or alterations even if the works would ordinarily fall under permissive development rights.
The property is understood to be on the border of an Area of Outstanding Natural Beauty.
LETTINGS
Luscombe Maye also offers an Award Winning Lettings service. If you are considering Letting your own property, or a buy to let purchase, please inform us and we can put you in contact with the Lettings team who would be delighted to discuss our range of bespoke services with you.
VIEWINGS
By appointment with Luscombe Maye, South Brent.
DIRECTIONS
what3words location
magazines.initial.commuting
TOTNES
The unique and charming market town of Totnes sits above the River Dart in the heart of the South Hams. The town is one of Devon's gems, the birthplace of the Transition Town movement in England and nominated in British Airways' HighLife magazine as one of the world's top ten funky towns. Full of colour and character, its atmosphere is cosmopolitan with a West Country flavour and those looking for history, alternative therapies and beautiful countryside will find it in and around Totnes. The town is said to have more listed buildings per head of the population than anywhere else in Britain. With a twice-a-week market and full of small independent shops, it's well-known for ethical products, wholefoods and fair trade goods. It is the second oldest borough in England, with an ancient Guildhall and Church, a Norman Castle and its North and East Gates. There is a well-regarded community college and a mainline railway station and Dartmoor, the South Hams and many of its fine beaches are within easy reach.
- COUNCIL TAXA payment made to your local authority in order to pay for local services like schools, libraries, and refuse collection. The amount you pay depends on the value of the property.Read more about council Tax in our glossary page.
- Band: F
- PARKINGDetails of how and where vehicles can be parked, and any associated costs.Read more about parking in our glossary page.
- Covered,Driveway
- GARDENA property has access to an outdoor space, which could be private or shared.
- Private garden
- ACCESSIBILITYHow a property has been adapted to meet the needs of vulnerable or disabled individuals.Read more about accessibility in our glossary page.
- Ask agent
Near Diptford, Totnes
Add an important place to see how long it'd take to get there from our property listings.
__mins driving to your place
Get an instant, personalised result:
- Show sellers you’re serious
- Secure viewings faster with agents
- No impact on your credit score
Your mortgage
Notes
Staying secure when looking for property
Ensure you're up to date with our latest advice on how to avoid fraud or scams when looking for property online.
Visit our security centre to find out moreDisclaimer - Property reference S1196029. The information displayed about this property comprises a property advertisement. Rightmove.co.uk makes no warranty as to the accuracy or completeness of the advertisement or any linked or associated information, and Rightmove has no control over the content. This property advertisement does not constitute property particulars. The information is provided and maintained by Luscombe Maye, South Brent. Please contact the selling agent or developer directly to obtain any information which may be available under the terms of The Energy Performance of Buildings (Certificates and Inspections) (England and Wales) Regulations 2007 or the Home Report if in relation to a residential property in Scotland.
*This is the average speed from the provider with the fastest broadband package available at this postcode. The average speed displayed is based on the download speeds of at least 50% of customers at peak time (8pm to 10pm). Fibre/cable services at the postcode are subject to availability and may differ between properties within a postcode. Speeds can be affected by a range of technical and environmental factors. The speed at the property may be lower than that listed above. You can check the estimated speed and confirm availability to a property prior to purchasing on the broadband provider's website. Providers may increase charges. The information is provided and maintained by Decision Technologies Limited. **This is indicative only and based on a 2-person household with multiple devices and simultaneous usage. Broadband performance is affected by multiple factors including number of occupants and devices, simultaneous usage, router range etc. For more information speak to your broadband provider.
Map data ©OpenStreetMap contributors.









