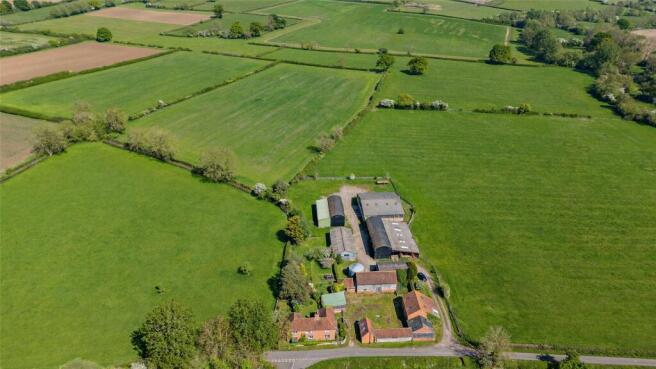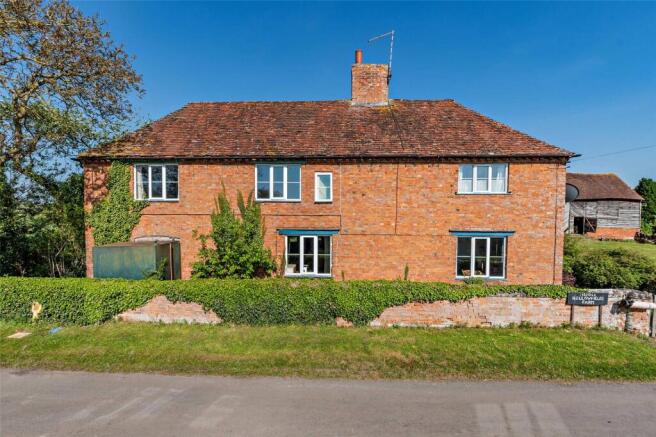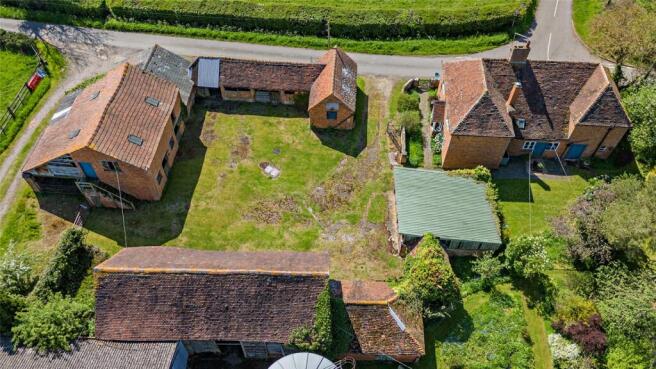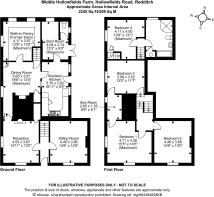
Hollowfields Road, Hanbury, Redditch, Worcestershire
- PROPERTY TYPE
Farm Land
- BEDROOMS
4
- BATHROOMS
2
- SIZE
Ask agent
Description
The holding lends itself to traditional or lifestyle farming activities or to augment more commercial enterprises.
MIDDLE HOLLOWFIELDS FARM,
A unique opportunity to acquire a traditional agricultural holding, set within the picturesque Worcestershire countryside yet within easy reach of the Midland Motorway network. The holding lends itself to traditional or lifestyle farming activities or to augment more commercial enterprises.
LOT 1 – Middle Hollowfields Farmhouse, Farm Buildings and 90.01 Acres
THE FARMHOUSE
THE FARMHOUSE Constructed of brick under a tile roof. The internal accommodation comprises: REAR ENTRANCE leads into the KITCHEN with oil fired Rayburn, sink unit & cupboards BOOT ROOM with W.C. off and door to outside DINING ROOM with antique cast iron range (redundant) built in cupboards & corner unit BACK STAIRCASE off WALK IN PANTRY (former dairy) LOUNGE with stone & tile surround open fireplace, built in cupboard FRONT HALLWAY with front door off and porch above SITTING ROOM with tile & wood surround open fireplace (redundant) STAIRCASE off front hall leads to FIRST FLOOR LANDING DOUBLE BEDROOM with built in Box Room, open fireplace (redundant) DOUBLE BEDROOM with open fireplace (redundant) TWIN BEDROOM BACK LANDING/SINGLE BEDROOM with Back Staircase to Dining Room and door to Staircase to Attic BATHROOM with W.C, Bath, Basin, Shower, Airing Cupboard with water cylinder The property has the feature of exposed beams and with the benefit of partial double (truncated)
OUTSIDE
The property is complimented by lawns, borders & shrubs.
FARM BUILDINGS
The farm buildings are situated adjacent to the farmhouse and have the benefit of a separate access. The buildings are a combination of modern, semi modern and traditional construction providing accommodation for livestock, fodder, grain and machinery. RANGE OF TRADITIONAL AND SEMI MODERN BUILDINGS of brick under tile and slate roofs set in the form of a quadrangle and comprising: • Former Dairy (redundant) • Cowshed (redundant) • Garaging • 2 Loose Boxes with Granary above and machinery store to rear • Threshing Barn of timber, brick plinth Incorporating mill & mix and fodder store • Cattle yard • Workshop This range of buildings has potential for devlopment subject to planning • 2 Bay semi modern Calf House of poles, brick, Yorkshire board, corrugated tin under a box profile roof with two sheeted doors, concrete base MODERN AND SEMI MODERN FARM BUILDINGS • 4 Bay Covered Cattle Yard of steel, concrete block, Yorkshire boarding under an asbestos roof, concrete base (truncated)
THE LAND – LOT 1
The land extends to 90.01 acres or thereabouts within a ring Fence and is easily accessible from the main steading or off the Highway. The land is either permanent pasture or arable and of a medium to heavy loam. The boundary and internal hedges are adequate but in some cases are in need of repair. The grassland fields have the benefit of a mains water supply. The land is, in the main level, well drained and workable. The land is subject to a Countryside Stewardship Scheme which ends 31.12.26 Sheet No RLR NO Hectares SO9760 6340 3.19 SO9760 5222 5.00 SO9760 6552 2.69 SO9760 4343 2.48 SO9760 7525 4.40 SO9760 8154 6.49 SO9760 9240 11.99 SO9760 8753 0.19 36.43 Hectares 90.01 Acres
THE LAND – LOT 2
The land extends to 58.56 acres or thereabouts within a ring fence and is easily accessible off the highway. This parcel lies approximately 1 ½ miles from the main steading. A desirable block of arable land and lending itself to a variety of cropping options. Very good access at two points off the highway and a soil type of heavy loam to clay. The land is level, well drained with good boundary fences and hedges. It is believed mains water is adjacent but is not connected. The land is subject to a Countryside Stewardship Scheme which ends 31.12.26. Sheet No RLR No Hectares SO9858 2590 9.63 SO9859 1413 14.07 23.70 Hectares 58.56 Acres
GENERAL REMARKS AND STIPULATIONS
SITUATION
Middle Hollowfields Farm lies on a minor connecting road approximately 6 miles south east of Droitwich and 7 miles east of Worcester, lying south of B4090 Droitwich to Alcester road and north of the A422 Worcester to Inkberrow road. The off lying land at Stock Green lies approximately 1 ½ miles east of the main farm adjacent to the village.
TENURE
Freehold
POSSESSION
Vacant possession upon completion
INGOING
No ingoing
FIXTURES & FITTINGS
All fixtures & fittings are included in the sale
SPORTING RIGHTS
The Sporting Rights are included in the sale of all lots.
TIMBER
All growing timber is included in the sale.
COUNCIL TAX
Middle Hollowfieds Farm House is in Band F
BROADBAND / MOBILE TELEPHONES
Potential purchasers should contact “Ofcom Checker” if they require the Broadband provider and mobile phone signal.
OVERAGE/UPLIFT CLAUSE
The Vendors will retain an overage clause for future development residential or commercial on Field SO9858.2590 (part of Lot 2) for a period of 20 years at 20%. Triggered either by a) disposal with the benefit of planning permission or b) on implementation of planning permission.
FLOODING
The dwelling is not on a flood plain and no flooding has been experienced.
DE-LINKED PAYMENTS
payments will be retained by the Vendors
SERVICES
Lot 1: Mains Electricity, Mains Water Supply and Private Drainage Lot 2: Mains Water adjacent but not connected
LOCAL AUTHORITIES
Wychavon District Council Tel:
PLANS, AREAS AND SCHEDULES
These are based on the Ordnance Survey and Rural Land Register or Promap and are for reference only. They have been checked and computed by the agents and the purchaser shall be deemed to have satisfied him or herself as to the description of the property and any error or misstatement shall not annul the sale, nor entitle either party to compensation. The plan is for purposes of identification only and is based on the Ordnance Survey Sheets.
PLANNING
The land is sold subject to any development plan, tree preservation order, town planning schedule, resolution or notice which may be or become to be in force, and subject to any road widening or improvement schemes, land charges and statutory provisions or by-laws without any obligation on the vendors who specify them.
BOUNDARIES
The purchaser shall be deemed to have full knowledge of all boundaries and neither the vendor nor the vendors agents will be responsible for defining the boundaries of ownership thereof.
WAYLEAVES, EASEMENTS AND RIGHTS OF WAY
The property is sold subject to, and with the benefit of, all easements and quasi-easements and rights of way, declared and undeclared.
MISREPRESENTATION ACT
a) The property is sold with all faults and defects (if any) whether in good condition or otherwise and neither the vendors nor McCartneys, the agents for the vendors, shall be in any way responsible for such faults and defects, or for any statements contained in the particulars of the property prepared by the said agents. b) The purchaser shall be deemed to acknowledge that he has not entered in to this contract in reliance on any of the said statements by inspection or otherwise, and that no warranty or representation has been made by the vendors or the said agents in relation to or in connection with the property. c) Any error, omission or mis-statement in any of the said statements shall not entitle the purchaser to rescind or to be discharged from this contract, nor give either party any cause for action. d) All measurements and distances are approximate. The electrical, drainage, water and heating installations have not been tested by the Agents (The normal enquiries (truncated)
ENVIRONMENTAL ISSUES
A detailed inspection and assessment of materials that may contain asbestos has not been carried out by the selling agents. Although a general reference to this material may have been made, we cannot confirm whether any of the buildings are constructed of other asbestos based materials, which may be visible, inaccessible or concealed. Prospective purchasers are advised to obtain their own specialist report in relation to this matter and other environmental issues. Asbestos is considered to be a hazardous material and should only be removed and disposed of by an approved contractor. Full details of regulations regarding asbestos and asbestos products can be obtained from the Environmental Health Department of the Local Authority.
HEALTH & SAFETY
The Agents advise all prospective purchasers when viewing the property to take due care. Please take particular care when inspecting the house and farm buildings.
METHOD OF SALE
The farm is offered for sale as a Whole or in 2 Lots by Informal Tender. Tenders are to be received in writing at the Agents offices, Worcester on the prepared documentation no later than midday on Monday 30th June 2025 Envelopes to be marked “Private and Confidential” The Vendors reserve the right not to accept the highest or indeed any offers.
VIEWING
To assist potential purchasers there will be two viewing days enabling access to the house / buildings, viz. Friday 6th June - 10 am - 4 pm Tuesday 10th June - 10 am - 4pm The land itself can be viewed during any day light hours and must be accompanied by the sale particulars.
DEPOSIT
The successful bidder(s) will be required to deposit 10% of the sale price within 10 days of notification of the successful bid with the Vendors Solicitor.
GUIDE PRICES
Lot 1 –£1,350,000.00 Lot 2 - £550,000.00
AGENTS ADDRESS
McCartneys LLP, The Heath Meadows, Nunnery Way, Worcester, WR4 0SQ Telephone:
Brochures
ParticularsHollowfields Road, Hanbury, Redditch, Worcestershire
NEAREST STATIONS
Distances are straight line measurements from the centre of the postcode- Redditch Station6.0 miles
Notes
Disclaimer - Property reference LUD250177. The information displayed about this property comprises a property advertisement. Rightmove.co.uk makes no warranty as to the accuracy or completeness of the advertisement or any linked or associated information, and Rightmove has no control over the content. This property advertisement does not constitute property particulars. The information is provided and maintained by McCartneys LLP, Ludlow. Please contact the selling agent or developer directly to obtain any information which may be available under the terms of The Energy Performance of Buildings (Certificates and Inspections) (England and Wales) Regulations 2007 or the Home Report if in relation to a residential property in Scotland.
Map data ©OpenStreetMap contributors.







