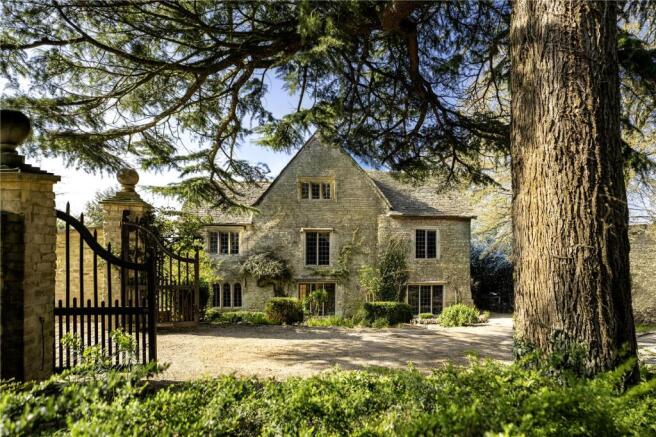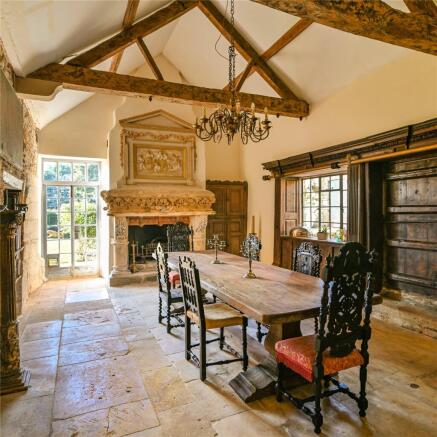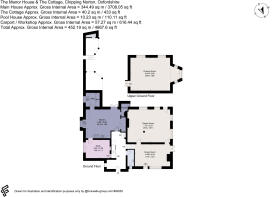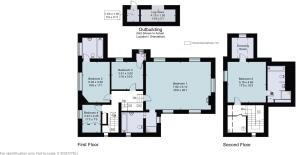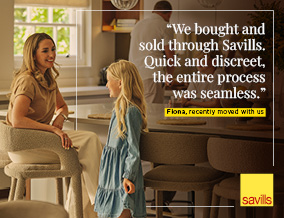
West Street, Chipping Norton, Oxfordshire, OX7

- PROPERTY TYPE
Detached
- BEDROOMS
6
- BATHROOMS
4
- SIZE
4,141 sq ft
385 sq m
- TENUREDescribes how you own a property. There are different types of tenure - freehold, leasehold, and commonhold.Read more about tenure in our glossary page.
Freehold
Key features
- Grade II listed private Manor House
- Separate one bedroom cottage
- Lovingly improved and restored
- Walled garden with swimming pool
- Town centre hidden gem
- EPC Rating = E
Description
Description
The Manor House is Grade II listed and dates back to the early 16th century. Over the years, particularly 19th century, it has been significantly restored and altered. It was once a farmhouse tenanted from the Diocese of Gloucester by the Fowler Family until 1860 when William Fowler bought the freehold. A detailed historical note on the colourful history of the Manor House is available under separate cover by request.
Over the last 10 years, this spacious Manor House has been sensitively restored and enhanced including restoring or replicating the leaded windows, lime rendering internal walls and replacing the greater part of the slate roof.
Features include several original late 16th century mullioned windows, late 16th century oak panelling, fine open replaces, exposed beams, solid oak and flagstone floors and vaulted ceilings to certain rooms.
The front door, accessed from the walled courtyard, opens to a central entrance hall, off which is a cloakroom and an eye-catching 17th century style turning staircase to the galleried first floor landing.
The large kitchen has bespoke units with honed slate worktops and French doors open to the south facing terrace. Appliances include a four oven gas AGA with ancillary electric oven and space for an American fridge freezer. In addition there is a separate utility room with large, fitted pantry cupboards and space for a dishwasher and washer dryer.
Between the hall and the kitchen is a study/snug with bespoke fitted bookshelves.
Steps up from the hall lead to a spacious drawing room which has an oriel window with a window seat, beautiful period oak floors and bookcases made from reclaimed elm surround the open fireplace.
The fine dining room has a vaulted ceiling and reclaimed stone open fireplace. There is a medieval door providing access to the side of the property and a fully glazed door leading to the terraced gardens. Adjoining the dining room is a wonderfully large versatile games/media room with an additional garden door to the terraces. Both rooms have stone flagged floors and underfloor heating.
On the first floor, the spectacular principal bedroom suite has a vaulted ceiling, stone surround open fireplace and an en suite with a double shower and a cast iron roll top bath. Bedrooms two and three both have en suite bathrooms, whilst bedroom 3 also features oak-panelled walls. Bedroom 4 could also serve as a study/laundry room.
On the top floor is the fifth bedroom with en suite bathroom and dressing room/reading nook.
The Cottage comprises an entrance hall, sitting room, bedroom and bathroom. Outside there is a courtyard garden with direct access to the grounds of the main house but also a private independent access to the town centre.
It offers a wonderful opportunity for a relative, as a rental income generating opportunity or alternative ancillary uses.
19th century oak gates, under a majestic Cedar of Lebanon tree, open to a gravel courtyard with a Coach House comprising a two bay garage and large workshop with extensive storage above.
The large rear terraced gardens are a particular feature of the property and, unusually for a town centre location, are entirely private with a high Cotswold stone wall surrounding the whole property.
Doors from the kitchen open to a south facing flagstone terrace with two loggias offering a wonderful space for al fresco dining, whilst enjoying the all-day sunshine. There is an adjacent walled vegetable garden and greenhouse, and from the flagstone terrace steps lead down to the main lawn with established herbaceous borders and a path to the entrance courtyard.
At the bottom of the gardens is a discreetly set swimming pool and charming pool house with a terrace and plant room with WC and ‘den’ above.
A secondary vehicular entrance further down Manor Lane, provides access to a spacious parking courtyard that in turn leads to the bottom of the gardens.
Location
The Manor House is privately nestled in the heart of Chipping Norton providing a hidden sanctuary gifting the ambience of a country house in town. The town sits within the heart of the Cotswold Area of Outstanding Natural Beauty, and is well served with a large variety of shops, supermarkets, pubs, restaurants, a doctor’s surgery and local hospital. In addition, there is a leisure centre, nationally renowned Theatre as well as The Living Room Cinema in the town. The private clubs, Soho Farmhouse, The Club by Bamford and Estelle Manor are all local.
Transport links are excellent with good mainline train services from Kingham and Charlbury to London, Banbury, and Oxford Parkway. The M40 can be accessed from junction 8, 9 or 11.
There are a wide range of highly regarded independent and state schools in the immediate area including Kitebrook, Tudor Hall, Bloxham, Bruern Abbey and a host of others including Cheltenham Ladies’ College, Rugby School.
There are also excellent schools in or within close proximity to Oxford that include The Dragon School, Magdalen College School, St Edwards, Cothill and Summerfields.
Square Footage: 4,141 sq ft
Acreage: 0.83 Acres
Directions
OX7 5LH: Turn right into the lane opposite the Kings Arms and The Manor House driveway is immediately on the right.
To locate the property via What3Words ( reference: ///thirsty.bystander.yawned
Additional Info
We wish to inform prospective buyers of this property that one of the executors is an employee of Savills.
Freehold with vacant possession on completion.
All mains services are connected. Gas fired central heating including under-floor heating to the ground and lower ground flagstone tiled rooms. Fibre optic Broadband.
Energy Performance Certificate: The Manor House: Band E / The Cottage: Band D
West Oxfordshire District Council, telephone . The Manor House: Tax Band H Manor / Cottage: Tax Band B.
Particulars prepared: May 2025. Photographs taken: May 2025.
Brochures
Web Details- COUNCIL TAXA payment made to your local authority in order to pay for local services like schools, libraries, and refuse collection. The amount you pay depends on the value of the property.Read more about council Tax in our glossary page.
- Band: H
- PARKINGDetails of how and where vehicles can be parked, and any associated costs.Read more about parking in our glossary page.
- Yes
- GARDENA property has access to an outdoor space, which could be private or shared.
- Yes
- ACCESSIBILITYHow a property has been adapted to meet the needs of vulnerable or disabled individuals.Read more about accessibility in our glossary page.
- Ask agent
West Street, Chipping Norton, Oxfordshire, OX7
Add an important place to see how long it'd take to get there from our property listings.
__mins driving to your place
Get an instant, personalised result:
- Show sellers you’re serious
- Secure viewings faster with agents
- No impact on your credit score


Your mortgage
Notes
Staying secure when looking for property
Ensure you're up to date with our latest advice on how to avoid fraud or scams when looking for property online.
Visit our security centre to find out moreDisclaimer - Property reference SWG240225. The information displayed about this property comprises a property advertisement. Rightmove.co.uk makes no warranty as to the accuracy or completeness of the advertisement or any linked or associated information, and Rightmove has no control over the content. This property advertisement does not constitute property particulars. The information is provided and maintained by Savills, Stow-On-The-Wold. Please contact the selling agent or developer directly to obtain any information which may be available under the terms of The Energy Performance of Buildings (Certificates and Inspections) (England and Wales) Regulations 2007 or the Home Report if in relation to a residential property in Scotland.
*This is the average speed from the provider with the fastest broadband package available at this postcode. The average speed displayed is based on the download speeds of at least 50% of customers at peak time (8pm to 10pm). Fibre/cable services at the postcode are subject to availability and may differ between properties within a postcode. Speeds can be affected by a range of technical and environmental factors. The speed at the property may be lower than that listed above. You can check the estimated speed and confirm availability to a property prior to purchasing on the broadband provider's website. Providers may increase charges. The information is provided and maintained by Decision Technologies Limited. **This is indicative only and based on a 2-person household with multiple devices and simultaneous usage. Broadband performance is affected by multiple factors including number of occupants and devices, simultaneous usage, router range etc. For more information speak to your broadband provider.
Map data ©OpenStreetMap contributors.

