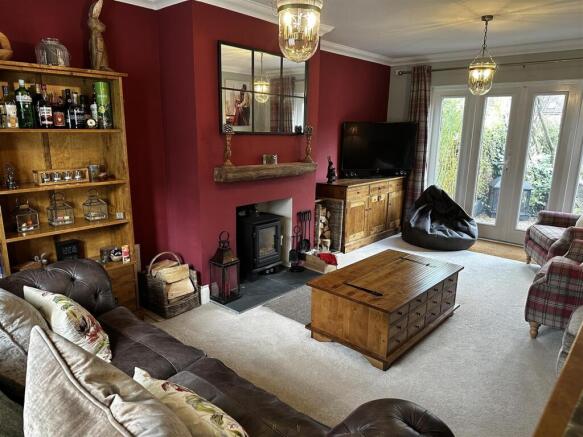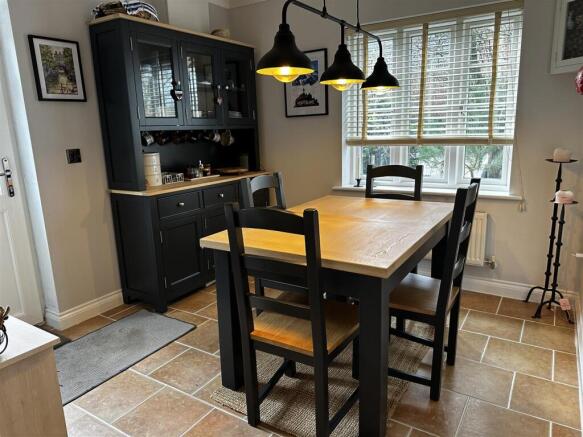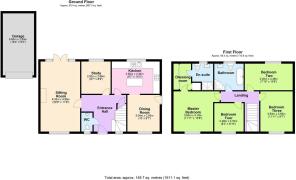Home Farm Close, Heddington, Calne

- PROPERTY TYPE
House
- BEDROOMS
4
- BATHROOMS
2
- SIZE
1,432 sq ft
133 sq m
- TENUREDescribes how you own a property. There are different types of tenure - freehold, leasehold, and commonhold.Read more about tenure in our glossary page.
Freehold
Key features
- Beautifully presented family home
- Four bedrooms, master with dressing room and ensuite
- Living room with wood burning stove
- Separate dining room and playroom or study
- Family bathroom with separate shower
- Double glazed windows and doors
- Imaginatively planted gardens with attractive covered pergola in the rear garden
- Sought after village location on the edge of the downs
- Garage and parking.
- Oil fired central heating
Description
The Village - A fascinating and thriving village surrounded by history and interest. From Neolithic long barrows, sites of special scientific interest, 13th century church, an excellent thatched traditional pub serving ale straight from the barrel, well attended pre and primary school, and one of the biggest Steam Fairs in the country, it really is the best kept secret in Wiltshire. It provides convenient access to the A4 for Marlborough, Bath or south to Devizes, whilst being far enough from traffic, that the only thing you are likely to hear at night are the Owls hooting
The Accommodtion - We walk through the beautifully planted front garden with path to the rear garden, path to a covered porch with light, through the front door into the hall. A staircase rises to the first floor with storage under, first left into the refitted downstairs cloakroom, next into the double aspect Living room with wood burning stove and oak mantle and double doors out into the garden. The play room or study is next with window to the rear. The kitchen is light and airy with a good range of modern units and contrasting worksurfaces over. Inset hob with extractor over, double oven and grill, plumbing for dishwasher and washing machine and archway to the dining room with door out to the side. Up the staircase onto the landing with access to the loft, first right into the third bedroom, a double with window to the front, the second bedroom is also a double with window to the rear. The fourth bedroom is a good sized single, currently used as the study. Opposite into the refurbished family bathroom with slipper bath and corner shower unit. Finally into the master bedroom, a tranquil space with dressing room off which then leads to the ensuite shower room.
Continued - Up the staircase onto the landing with access to the loft, first right into the third bedroom, a double with window to the front, the second bedroom is also a double with window to the rear. The fourth bedroom is a good sized single, currently used as the study. Opposite into the refurbished family bathroom with slipper bath and corner shower unit. Finally into the master bedroom, a tranquil space with dressing room off which then leads to the ensuite shower room.
Outside - To the front is an imaginatively planted garden, full of interest, colour and scent. Stepping out from the dining room into the rear garden we have a small log store, path leading to gated rear access. Patio area, outside lighting, modern covered pergola to enjoy the southern aspect, well stocked pond and a wealth of mature trees, shrubs and flowers. Behind the pergola is a useful working area with space for compost bins etc.
Garage & Parking - To the rear of the property is a large single garage with up and over door, with allocated parking in front. There is plenty of further non allocated parking throughout the close.
Generally - Mains electricity, water and drainage. Oil fired central heating (serviced every year). Telephone lines subject to the usual transfer regulations. (No tests to the suitability of services have been carried out and intending purchasers should commission their own tests if required).
Internet speed, (tested 10/10/24), download 60.5 Mbps.Upload 16 Mbps
The property is Freehold.
The property is Band F 2024/25 Wiltshire Council. Trowbridge, Wiltshire. BA14 8JN.
Brochures
Home Farm Close, Heddington, CalneBrochure- COUNCIL TAXA payment made to your local authority in order to pay for local services like schools, libraries, and refuse collection. The amount you pay depends on the value of the property.Read more about council Tax in our glossary page.
- Band: F
- PARKINGDetails of how and where vehicles can be parked, and any associated costs.Read more about parking in our glossary page.
- Garage
- GARDENA property has access to an outdoor space, which could be private or shared.
- Yes
- ACCESSIBILITYHow a property has been adapted to meet the needs of vulnerable or disabled individuals.Read more about accessibility in our glossary page.
- Ask agent
Home Farm Close, Heddington, Calne
Add an important place to see how long it'd take to get there from our property listings.
__mins driving to your place
Get an instant, personalised result:
- Show sellers you’re serious
- Secure viewings faster with agents
- No impact on your credit score
Your mortgage
Notes
Staying secure when looking for property
Ensure you're up to date with our latest advice on how to avoid fraud or scams when looking for property online.
Visit our security centre to find out moreDisclaimer - Property reference 33907808. The information displayed about this property comprises a property advertisement. Rightmove.co.uk makes no warranty as to the accuracy or completeness of the advertisement or any linked or associated information, and Rightmove has no control over the content. This property advertisement does not constitute property particulars. The information is provided and maintained by Jessica James Properties, Swindon. Please contact the selling agent or developer directly to obtain any information which may be available under the terms of The Energy Performance of Buildings (Certificates and Inspections) (England and Wales) Regulations 2007 or the Home Report if in relation to a residential property in Scotland.
*This is the average speed from the provider with the fastest broadband package available at this postcode. The average speed displayed is based on the download speeds of at least 50% of customers at peak time (8pm to 10pm). Fibre/cable services at the postcode are subject to availability and may differ between properties within a postcode. Speeds can be affected by a range of technical and environmental factors. The speed at the property may be lower than that listed above. You can check the estimated speed and confirm availability to a property prior to purchasing on the broadband provider's website. Providers may increase charges. The information is provided and maintained by Decision Technologies Limited. **This is indicative only and based on a 2-person household with multiple devices and simultaneous usage. Broadband performance is affected by multiple factors including number of occupants and devices, simultaneous usage, router range etc. For more information speak to your broadband provider.
Map data ©OpenStreetMap contributors.




