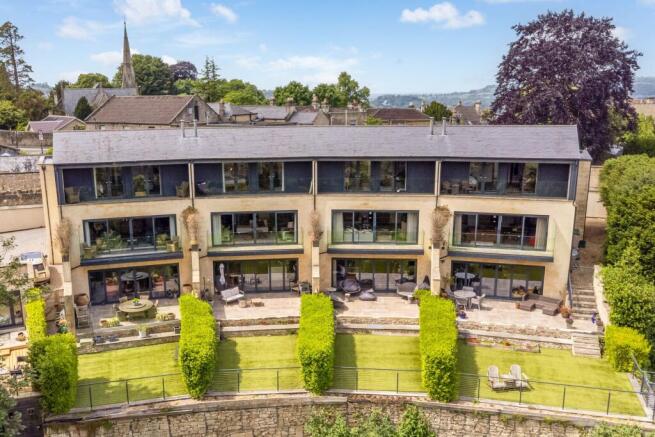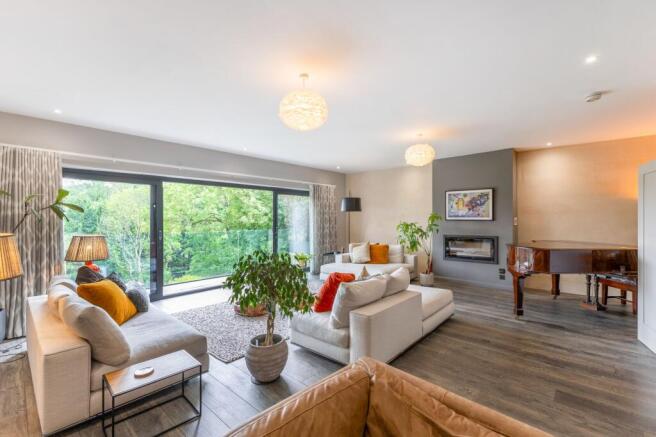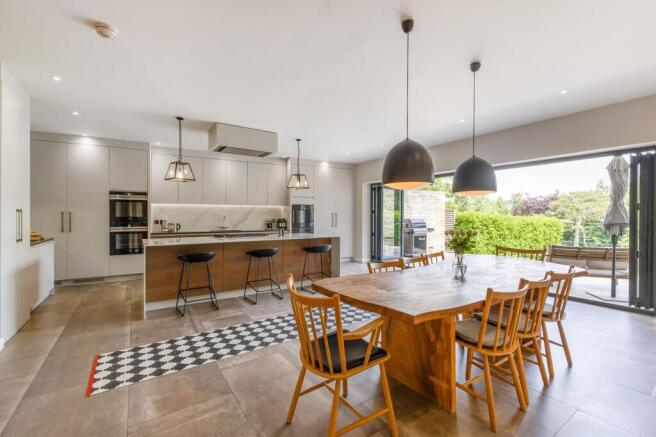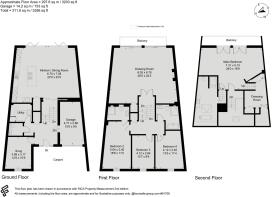Greenway Lane, Bath, BA2

- PROPERTY TYPE
Terraced
- BEDROOMS
4
- BATHROOMS
3
- SIZE
3,203 sq ft
298 sq m
- TENUREDescribes how you own a property. There are different types of tenure - freehold, leasehold, and commonhold.Read more about tenure in our glossary page.
Freehold
Key features
- Superb contemporary townhouse enjoying lovely woodland views
- Stunning accommodation of approximately 3,200 sq. ft.
- High end fixtures and fittings complementing a traditional townhouse layout
- Within a luxury gated development
- Integral garage plus 2 parking spaces
Description
The location of Greenway Crescent gives fantastic access to the city centre and Bath Spa Railway station, a 15-minute away walk down through Holloway. A short stroll away, the Bear Flat amenities are excellent and include The Good Bear café, Da Vinci deli, the renowned Menu Gordon Jones restaurant, a pharmacy, pub, Co-op, Majestic Wine and Cook food shop.
Local access to both state and private schools including Beechen Cliff, Prior Park, Paragon and Hayesfield could not be better and as such No. 3 Greenway Crescent makes a superb family property.
The wider amenities of the city centre offer a wonderful array of chain and independent retail outlets, many fine restaurants, cafés and wine bars along with a number of cultural activities including a world-famous international music and literary festival, the Theatre Royal, a selection of museums and art galleries and the attractions at The Roman Baths and Pump Rooms.
World class sporting facilities are available at Bath Rugby and Cricket Clubs and at Bath University and there are excellent spa and gym facilities at The Gainsborough, The Royal Crescent, The Priory and Combe Grove Manor Hotels.
Communications include a direct line to London Paddington, Bristol and South Wales from Bath Spa railway station. The M4 Motorway (Junction 18) is 10 miles to the north and Bristol Airport can be reached in around 45 minutes.
Description
No. 3 Greenway Crescent is a magnificent mid-terraced townhouse forming part of a development of luxury houses which includes four houses in the crescent and one unique detached home. Originally built in 2017, we believe No. 3 to be the first re-sale house in this exclusive, safe and secure gated development.
The property enjoys stunning accommodation of approximately 3,200 square feet laid out over three split-level floors. The proportions and room volumes are superb and afford an exceptional level of finish. Constructed of high-grade Bath stone elevations, the house is designed to take full advantage of the setting and views. Classic design blends seamlessly with a contemporary feel with high end fixtures and fittings complementing a traditional townhouse layout.
Entering the house via the front, you are welcomed into a well set out entrance hall with a generous storage cupboard. To your right is a door to the integral garage which has light, water and power.
To your left is a cosy snug which can easily make a perfect study.
There is also a well-fitted utility room with a stainless steel sink, plumbing for a washing machine, shelving, pressurised hot water cylinder, and a whole-house water filter and water softener. Adjoining is a downstairs cloakroom.
Stairs lead down to a fine kitchen/dining room which is completely open plan with bi-fold doors out to the terrace and garden. To one end is a full ashlar stone wall giving the quality of traditional Bath. To the other side is a great hand-built contemporary kitchen with central island and stone work surfaces. Appliances include two Siemens ovens, Gaggenau five-ring gas hob, oven and twin plate warmers, Bosch dishwasher, separate integrated fridge and freezer, and a walk-in larder.
On the first floor, double doors lead into an incredible drawing room which is the full width of the house. This has a Stovax gas wood burner and French doors leading out to a balcony, a perfect place to enjoy the semi-rural views of woodland.
To the rear of the first floor are three good-sized double bedrooms, one ensuite, and a family bathroom with bath and wet room shower.
On the top floor is the most superb master bedroom, again with wonderful views and a walk-out balcony. Flanked on either side in a great split-level design is an ensuite bathroom and dressing room.
Externally
To the front of the house there is space to park one car and opposite the drive is a further dedicated space.
Integral garage with Hormann electric doors and provision for EV vehicle charging.
The rear garden consists of one main terrace which leads down to a further area with astro grass.
General Information
Bath & North East Somerset Council. Council Tax Band G.
The tenure is Freehold.
There is a Residents’ Management Company responsible for the common areas. The current service charge is £600.00 per annum.
Mains services connected. Underfloor heating throughout.
Private gated development with integrated security system.
EPC Rating: B
Parking - Garage
Brochures
Property Brochure- COUNCIL TAXA payment made to your local authority in order to pay for local services like schools, libraries, and refuse collection. The amount you pay depends on the value of the property.Read more about council Tax in our glossary page.
- Band: G
- PARKINGDetails of how and where vehicles can be parked, and any associated costs.Read more about parking in our glossary page.
- Garage
- GARDENA property has access to an outdoor space, which could be private or shared.
- Private garden
- ACCESSIBILITYHow a property has been adapted to meet the needs of vulnerable or disabled individuals.Read more about accessibility in our glossary page.
- Ask agent
Greenway Lane, Bath, BA2
Add an important place to see how long it'd take to get there from our property listings.
__mins driving to your place
Explore area BETA
Bath
Get to know this area with AI-generated guides about local green spaces, transport links, restaurants and more.
Get an instant, personalised result:
- Show sellers you’re serious
- Secure viewings faster with agents
- No impact on your credit score
Your mortgage
Notes
Staying secure when looking for property
Ensure you're up to date with our latest advice on how to avoid fraud or scams when looking for property online.
Visit our security centre to find out moreDisclaimer - Property reference a9da69cd-5dc6-4114-9e90-1a462cbf5954. The information displayed about this property comprises a property advertisement. Rightmove.co.uk makes no warranty as to the accuracy or completeness of the advertisement or any linked or associated information, and Rightmove has no control over the content. This property advertisement does not constitute property particulars. The information is provided and maintained by Crisp Cowley (Bath) Ltd, Bath. Please contact the selling agent or developer directly to obtain any information which may be available under the terms of The Energy Performance of Buildings (Certificates and Inspections) (England and Wales) Regulations 2007 or the Home Report if in relation to a residential property in Scotland.
*This is the average speed from the provider with the fastest broadband package available at this postcode. The average speed displayed is based on the download speeds of at least 50% of customers at peak time (8pm to 10pm). Fibre/cable services at the postcode are subject to availability and may differ between properties within a postcode. Speeds can be affected by a range of technical and environmental factors. The speed at the property may be lower than that listed above. You can check the estimated speed and confirm availability to a property prior to purchasing on the broadband provider's website. Providers may increase charges. The information is provided and maintained by Decision Technologies Limited. **This is indicative only and based on a 2-person household with multiple devices and simultaneous usage. Broadband performance is affected by multiple factors including number of occupants and devices, simultaneous usage, router range etc. For more information speak to your broadband provider.
Map data ©OpenStreetMap contributors.







