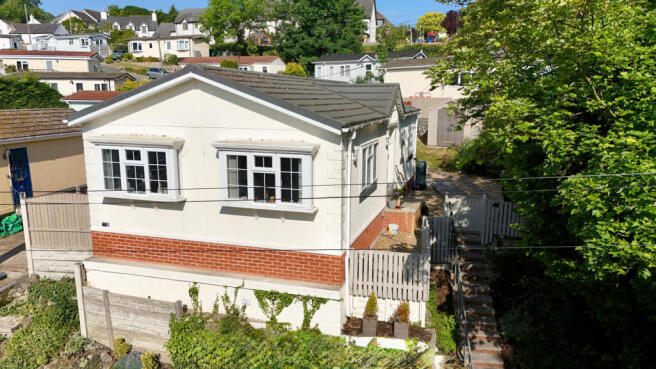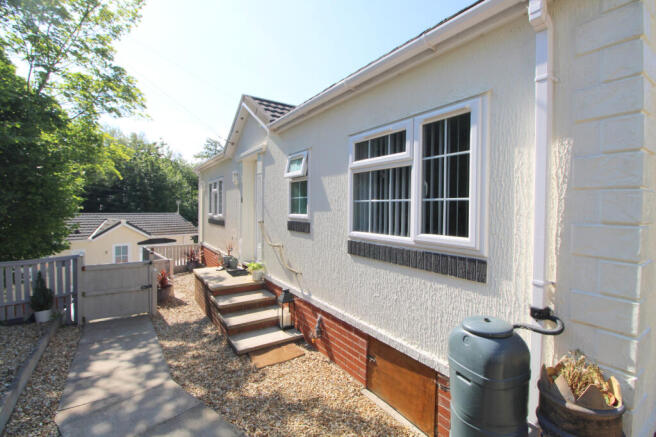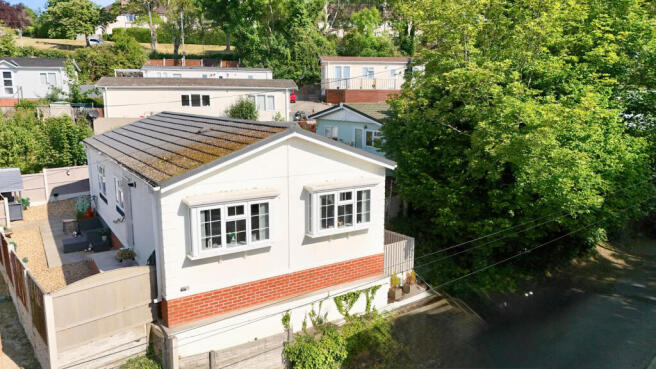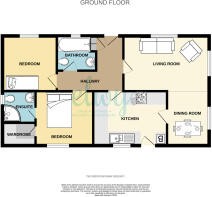Bryn Gynog Park, Hendre Road, Conwy, LL32

- PROPERTY TYPE
Park Home
- BEDROOMS
2
- BATHROOMS
2
- SIZE
Ask agent
- TENUREDescribes how you own a property. There are different types of tenure - freehold, leasehold, and commonhold.Read more about tenure in our glossary page.
Ask agent
Key features
- Close to public transport
- Double glazing
- Fitted Kitchen
- Garden
- Communal Garden
- Viewing Highly Recommended
- En Suite Cloakroom
- Mountain View
- idyllic location
- Parking
Description
Elwy are delighted to present this beautifully maintained Omar Regency two-bedroom park home, located within a peaceful over-50s residential park in the scenic town of Conwy.
Just a short walk from Conwy-s historic castle, picturesque quayside, and an array of local shops and cafés, this home offers a perfect blend of tranquility and convenience.
Nestled in an elevated position, the property is approached via a set of steps leading to the front door, providing both privacy and a peaceful atmosphere. The well-kept gardens, filled with mature plants, shrubs, and trees, create a serene outdoor space ideal for relaxation and low-maintenance living.
Inside, the home boasts a bright and spacious open-plan living and dining area—perfect for entertaining or simply unwinding. The main bedroom offers a private retreat, complete with a walk-in wardrobe and a contemporary en suite shower room. A second double bedroom with fitted wardrobes provides additional comfort and versatility. The kitchen is fully equipped with ample storage and workspace, while a stylish main bathroom completes the interior.
Step outside to enjoy a beautifully elevated garden with multiple seating areas, perfect for soaking up the peaceful surroundings or hosting friends and family. The property also benefits from off-road parking for up to two vehicles, ensuring convenience and easy access.
This home represents an ideal opportunity for mature buyers looking for a relaxed and comfortable lifestyle in the heart of Conwy. With its spacious layout, private garden, and close proximity to local amenities, its perfectly suited for your next chapter. Early viewing is highly recommended.
Additional Information:
Tenure: Freehold by way of a Written Statement of Entitlement (Mobile Homes Act 1983)
EPC: Exempt
Council Tax Band: A
Gas: LPG (bottled)
Site Fees: £226.78 per month (effective from 1st April)
Water & Sewerage: £23.21 per month (effective from 1st April; review date: April 2025)
Model: Omar Regency, c. 2019
Living Room - 3.28 x 3.63 m (10′9″ x 11′11″ ft)
The open-plan living and dining room benefits from dual-aspect uPVC double-glazed windows, ensuring a bright and airy space. The room includes a modern panel wall with a mounted TV and offers ample space for a dining table for four. Additional features include a stylish radiator, power points, and an internet connection, making it a practical and inviting space.
Kitchen - 3.37 x 2.78 m (11′1″ x 9′1″ ft)
The modern fitted kitchen includes wall, drawer, and base units with complementary work surfaces. It features a stainless steel sink with a mixer tap and drainer, as well as an integrated fridge/freezer and dishwasher. There is space for a washing machine, and the kitchen is fitted with an electric oven and four-ring gas hob. A radiator and power points are provided for convenience. The Potterton Promax Ultra combi boiler is neatly housed in a cupboard. A uPVC double-glazed window allows natural light into the room, and a door leads directly to the garden.
Bedroom 1 - 2.78 x 2.40 m (9′1″ x 7′10″ ft)
A spacious double bedroom offering the added benefit of a walk-in wardrobe with spotlights, providing both practical storage and a touch of elegance. The room is bright and airy, with a uPVC double-glazed window to the side aspect. It also includes TV aerial connection, power points, and a radiator, ensuring comfort and convenience.
En Suite - 1.71 x 1.61 m (5′7″ x 5′3″ ft)
Contemporary en suite featuring a sleek low-level flush toilet, stylish vanity unit with integrated sink, and a modern corner shower with glass screen. Finished with aqua panel walls and easy-clean vinyl flooring. Wall mounted towel radiator and an obscured uPVC double glazed rear window.
Bedroom 2 - 2.39 x 2.82 m (7′10″ x 9′3″ ft)
Bright and spacious double bedroom featuring fitted wardrobes for ample storage. A large uPVC double glazed window to the front. Includes TV aerial connection points, multiple power outlets and radiator. Carpet floors.
Bathroom - 2.00 x 1.80 m (6′7″ x 5′11″ ft)
Modern three piece bathroom suite featuring a low level flush toilet, a full sized bath, and a sleek pedestal sink. Finished with easy care vinyl flooring and part tiled walls. An obscured uPVC double glazed window to the front allows in natural light while maintaining privacy. With radiator.
External
The park home is accessed via external steps leading to an elevated, enclosed garden that offers both privacy and charm. The outdoor space is beautifully landscaped with mature plants, shrubs and trees, creating a lush, tranquil setting. Multiple seating areas are thoughtfully positioned throughout, ideal for relaxing or entertaining. The garden also features a well maintained grass lawn, a swing chair, a boat style bench and a practical shed for additional storage. Steps from the garden provide direct access into the kitchen and hallway, ensuring a smooth flow between indoor and outdoor living.
Buyers Notes
Private Sale Fee is payable to the site owners at a price of 10%. Only park homes of proprietary manufacture which conform to the definitions contained in the Caravan Sites and Control of Developments Act 1960, the Caravan Sites Act 1968 and the Mobile Homes act 1975 and 1983 and comply with BS3632, shall be newly sited. Parking is allocated on site and is provided by Site Owner.
Agent Notes
Services & Appliances: Unless stated, it is believed the property is connected to mains gas, electric, water and sewerage. We recommend you confirm this prior to any offer being considered. Please note that no appliances or fixtures are tested by the agent.
- COUNCIL TAXA payment made to your local authority in order to pay for local services like schools, libraries, and refuse collection. The amount you pay depends on the value of the property.Read more about council Tax in our glossary page.
- Ask agent
- PARKINGDetails of how and where vehicles can be parked, and any associated costs.Read more about parking in our glossary page.
- Yes
- GARDENA property has access to an outdoor space, which could be private or shared.
- Yes
- ACCESSIBILITYHow a property has been adapted to meet the needs of vulnerable or disabled individuals.Read more about accessibility in our glossary page.
- Ask agent
Energy performance certificate - ask agent
Bryn Gynog Park, Hendre Road, Conwy, LL32
Add an important place to see how long it'd take to get there from our property listings.
__mins driving to your place
Notes
Staying secure when looking for property
Ensure you're up to date with our latest advice on how to avoid fraud or scams when looking for property online.
Visit our security centre to find out moreDisclaimer - Property reference 1178. The information displayed about this property comprises a property advertisement. Rightmove.co.uk makes no warranty as to the accuracy or completeness of the advertisement or any linked or associated information, and Rightmove has no control over the content. This property advertisement does not constitute property particulars. The information is provided and maintained by Elwy, Rhyl. Please contact the selling agent or developer directly to obtain any information which may be available under the terms of The Energy Performance of Buildings (Certificates and Inspections) (England and Wales) Regulations 2007 or the Home Report if in relation to a residential property in Scotland.
*This is the average speed from the provider with the fastest broadband package available at this postcode. The average speed displayed is based on the download speeds of at least 50% of customers at peak time (8pm to 10pm). Fibre/cable services at the postcode are subject to availability and may differ between properties within a postcode. Speeds can be affected by a range of technical and environmental factors. The speed at the property may be lower than that listed above. You can check the estimated speed and confirm availability to a property prior to purchasing on the broadband provider's website. Providers may increase charges. The information is provided and maintained by Decision Technologies Limited. **This is indicative only and based on a 2-person household with multiple devices and simultaneous usage. Broadband performance is affected by multiple factors including number of occupants and devices, simultaneous usage, router range etc. For more information speak to your broadband provider.
Map data ©OpenStreetMap contributors.





