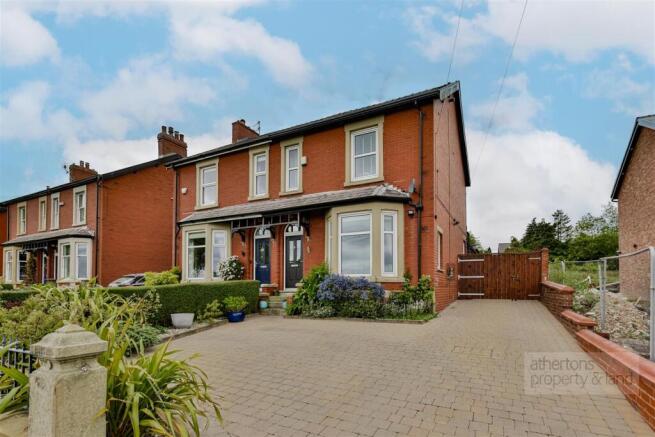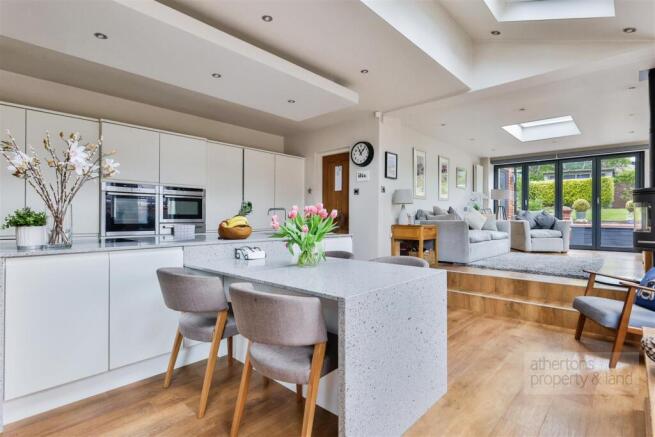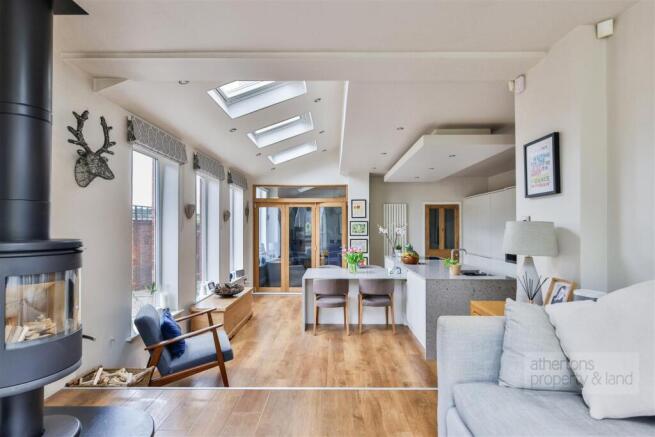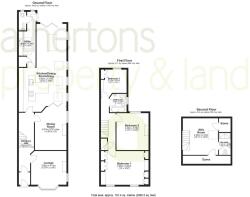Paris, Ramsgreave, Ribble Valley
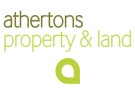
- PROPERTY TYPE
Semi-Detached
- BEDROOMS
3
- BATHROOMS
2
- SIZE
2,060 sq ft
191 sq m
Description
Light-filled and generously sized, the property sits within expansive gardens and has been immaculately refurbished throughout its ownership, while retaining its original charm and period features. Internally, the property boasts high ceilings, original fireplaces, decorative ceiling coving, modern tiled bathrooms, UPVC double-glazed period-style windows and doors, open-plan living, a large kitchen extension, and more. The home occupies an elevated plot with ample off-road parking, including secure gated side parking, fantastic open views to the front, and a spacious, terraced rear garden.
Internally, the property briefly comprises: entrance vestibule, entrance hall, front lounge, dining room, open-plan kitchen/dining/snug, utility room, and WC. To the first floor: landing, three bedrooms, family bathroom, and a staircase leading to a second-floor attic room (currently used as a bedroom) with en-suite.
Upon entry, you are welcomed by a charming vestibule featuring a stained glass timber door and original tiled flooring, leading into a stylish and inviting entrance hall with staircase to the first floor, storage, and access to the lounge, dining room, and kitchen. The front lounge is enhanced by original ceiling coving, picture rails, a cast iron gas-burning stove in a decorative fireplace, and a large bay window offering stunning countryside views. The adjoining dining room features a matching fireplace and stove, with bi-folding doors that open into the spectacular open-plan kitchen area.
To the rear, the kitchen is a standout feature, extending nearly 10 metres in length. This bright and airy space is illuminated by skylights and seamlessly connects to the rear patio via large bi-folding doors—ideal for entertaining. The kitchen includes a range of cream base and wall units, granite worktops, an island with breakfast bar, Neff double oven and warming drawer, Neff four-ring induction hob, Neff dishwasher, inset sink, and Quooker tap. A small step leads to the snug area, featuring a Morso log-burning stove, and into the vaulted utility room with matching units, plumbing for washer and dryer, a cupboard housing the hot water cylinder, a stylish two-piece WC, and external access.
The first-floor landing provides access to three bedrooms and a beautifully appointed four-piece family bathroom with tiled walls and flooring, corner shower, freestanding oval bath, dual-flush WC, and vanity basin. Bedrooms one and two are spacious doubles, with bedroom one benefiting from a range of fitted wardrobes, a dressing table, and exceptional views. Bedroom three, at the rear, comfortably accommodates a double bed and includes fitted storage. On the second floor, the attic room—currently used as a double bedroom—features skylights, eaves storage, and a modern three-piece en-suite shower room.
The front of the property offers ample off-road parking via a block-paved driveway, with gated access to the side patio area, providing additional secure parking. The rear garden is a private haven, with paved and lawned terraces, low walled borders, timber sleeper flower beds, mature planting, central lawn, and stone steps leading to an upper terrace—all framed by fenced and walled boundaries and enjoying open countryside views.
Situated on the edge of the Ribble Valley and Blackburn, Ramsgreave and Wilpshire offer the perfect blend of rural tranquillity and modern convenience. These sought-after villages enjoy a strong sense of community, excellent local amenities, and highly regarded schools. With scenic countryside walks, golf courses, and direct rail links to Blackburn and Manchester, the area is ideal for families, professionals, and retirees alike.
Services
All mains services are connected.
Tenure
We understand from the owners to be Freehold.
Energy Performance Rating
TBC.
Council Tax
Band E.
Brochures
A4 Whalley Landscape.pdfBrochure- COUNCIL TAXA payment made to your local authority in order to pay for local services like schools, libraries, and refuse collection. The amount you pay depends on the value of the property.Read more about council Tax in our glossary page.
- Band: E
- PARKINGDetails of how and where vehicles can be parked, and any associated costs.Read more about parking in our glossary page.
- Driveway
- GARDENA property has access to an outdoor space, which could be private or shared.
- Yes
- ACCESSIBILITYHow a property has been adapted to meet the needs of vulnerable or disabled individuals.Read more about accessibility in our glossary page.
- Lateral living
Paris, Ramsgreave, Ribble Valley
Add an important place to see how long it'd take to get there from our property listings.
__mins driving to your place
Get an instant, personalised result:
- Show sellers you’re serious
- Secure viewings faster with agents
- No impact on your credit score
Your mortgage
Notes
Staying secure when looking for property
Ensure you're up to date with our latest advice on how to avoid fraud or scams when looking for property online.
Visit our security centre to find out moreDisclaimer - Property reference 33908037. The information displayed about this property comprises a property advertisement. Rightmove.co.uk makes no warranty as to the accuracy or completeness of the advertisement or any linked or associated information, and Rightmove has no control over the content. This property advertisement does not constitute property particulars. The information is provided and maintained by Athertons, Property & Land. Please contact the selling agent or developer directly to obtain any information which may be available under the terms of The Energy Performance of Buildings (Certificates and Inspections) (England and Wales) Regulations 2007 or the Home Report if in relation to a residential property in Scotland.
*This is the average speed from the provider with the fastest broadband package available at this postcode. The average speed displayed is based on the download speeds of at least 50% of customers at peak time (8pm to 10pm). Fibre/cable services at the postcode are subject to availability and may differ between properties within a postcode. Speeds can be affected by a range of technical and environmental factors. The speed at the property may be lower than that listed above. You can check the estimated speed and confirm availability to a property prior to purchasing on the broadband provider's website. Providers may increase charges. The information is provided and maintained by Decision Technologies Limited. **This is indicative only and based on a 2-person household with multiple devices and simultaneous usage. Broadband performance is affected by multiple factors including number of occupants and devices, simultaneous usage, router range etc. For more information speak to your broadband provider.
Map data ©OpenStreetMap contributors.
