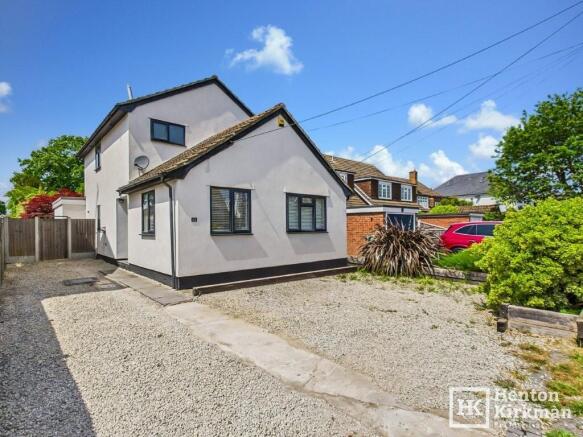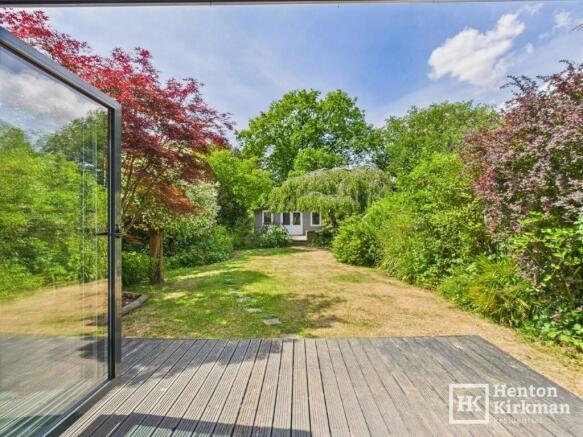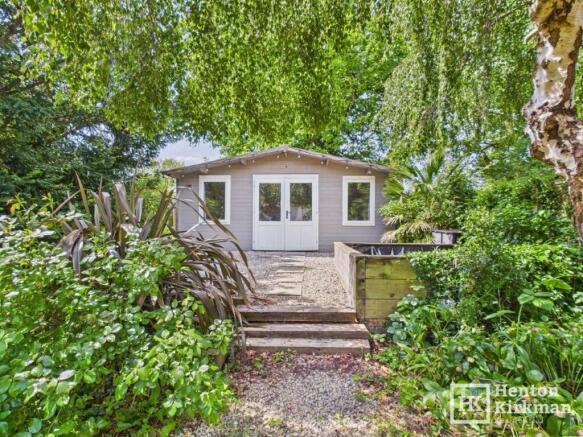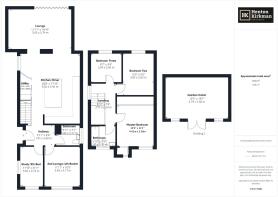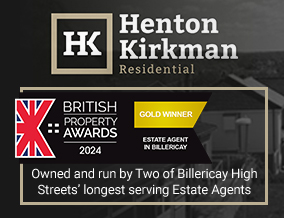
Norsey View Drive, Billericay, Essex, CM12 0QR

- PROPERTY TYPE
Detached
- BEDROOMS
4
- BATHROOMS
2
- SIZE
Ask agent
- TENUREDescribes how you own a property. There are different types of tenure - freehold, leasehold, and commonhold.Read more about tenure in our glossary page.
Freehold
Description
Towards the end of the garden, you'll find a large timber cabin, an ideal space for a home office, studio, or retreat. Beyond the cabin, the property offers even more garden space.
Inside, the home features five bedrooms, thoughtfully arranged for flexibility and comfort. Three generously sized double bedrooms are located upstairs, while two additional bedrooms are conveniently situated on the ground floor - these offering potential as additional living rooms of course.
The upstairs area also includes a brand-new Bathroom, while the ground floor houses a second equally modern second Bathroom for added convenience, complete with a shower.
At the heart of the home is a spacious Kitchen/Diner, fitted with sleek, fully integrated white gloss units and a substantial central island to gather around. Adjacent to the kitchen is a separate utility room, offering a practical space for laundry and storage.
The large lounge is another highlight of the property, featuring bifold doors that open out onto the garden, creating a bright and airy living space that connects indoor and outdoor areas.
This property is a perfect blend of modern design, practicality, and outdoor allure, making it an ideal choice for families or anyone looking for a versatile and stylish home.
If education is a high priority, this property offers incredible advantages. It falls within the catchment area of three highly regarded schools:
* Buttsbury Infants School: Rated 'Outstanding' by OFSTED.
* Buttsbury Junior School: Known for its strong reputation and good OFSTED reports.
* Mayflower High School: Also rated 'Outstanding' by OFSTED and recognised for its excellence.
All three schools are conveniently located within half a mile of the property, making it easy for daily commutes and fostering a balanced family lifestyle.
Further local amenities include:
* Billericay Railway Station: Situated just over a mile away, providing access to London Liverpool Street in approximately 35 minutes.
* Lake Meadows Park: Located 0.8 miles from the property, perfect for recreational activities and relaxation.
* Stock Brook Manor Golf Club: Only 0.3 miles (a six-minute walk) from the entrance, ideal for golf enthusiasts or leisurely outings.
This property offers a non-estate residential setting that combines tranquillity with accessibility. Residents benefit from a peaceful environment while remaining close to essential services and attractions, balancing lifestyle, education, and convenience.
The Accommodation comprises:
HALL 9ft 2" max x 8ft 6" (2.79m x 2.59m)
A nice size hall and now plan to the Kitchen/Diner.
KITCHEN/DINER 20ft 7" x 18ft narrowing to 14ft 6" (6.27m x 5.49m narrowing to 4.42m)
The Heart-of-the-Home with a huge double width Central Island to gather around and range of white gloss integrated handle units and 'White Marble' worktops.
Inset within the island is an AEG 5-Zone Induction Hob with a feature Elica Evolution 'Celestial suspended round glass', recirculating illuminated Cooker Hood above and the Island also incorporates a 2-Seater Breakfast Bar.
Further appliances comprise twin AEG multifunction Oven/Grills, a matching built-in Microwave, integrated Larder Fridge side-by-side to its twin larder Freezer and there's an integrated Dishwasher too.
Features include a professional spray tap over a 1.5 bowl composite under counter sink which also incorporates an 'Insinkerator' waste disposal unit (not tested), large larder unit with pull-out drawers, a corner carousel unit and pull out recycling drawers.
All in all a high specification kitchen area.
There is plenty of room at the far end for a very large table and chair set and here there is high-level plug sockets allowing for a wall mounted TV.
A 4ft 8" (1.42m) high door opens to reveal the surprisingly large under stairs cupboard which also houses the Vaillant EcoTEC Plus 418 combination boiler and a sliding door opens to reveal a small Utility Room.
UTILITY ROOM 6ft 4" max x 2ft 10" (1.93m x 0.86m)
With a fitted worktop incorporating a large recess below for the washing machine and a side facing window brings in lots of light.
There's a handy double socket on the worktop and a row of coat hooks, so this could be dually used as a cloak's cupboard.
LOUNGE 18ft 9" x 12ft (5.72m x 3.66m)
Bathed in light courtesy of the bifold doors which open out to the Garden, and roof lantern light.
High-level sockets and a TV aerial lead just below, offer provision for a large wall mounted television set.
BEDROOM FOUR OR SECOND LOUNGE 11ft 10" x 10ft 4" (3.61m x 3.15m)
A large versatile room offering a plethora of uses. With a large front facing window bringing in plenty of light.
STUDY OR BEDROOM FIVE 12ft x 7ft (3.66m x 2.13m)
Another adaptable room and notably well lit too, thanks to it being dual aspect, THE two windows maximising light.
There's a fitted wardrobe, handy for those wanting it as a bedroom, and three double power sockets, two at waist height, which will appeal to those wanting it as a study/gaming room.
GROUND FLOOR BATHROOM 7ft x 5ft 10" (2.13m x 1.78m)
Re-fitted with a smart modern white suite and attractive dark grey textured tiling to the walls and floor.
There's a fixed rain head shower along with a separate handset too, along with a combination unit incorporating the bathroom basin and back to wall WC.
The side facing obscure glass window brings in natural light.
Stairs from HALL rising to:
1st FLOOR LANDING
Side facing window for natural light and loft hatch.
MASTER BEDROOM 14ft 6" x 11ft 1" (4.42m x 3.38m)
A fine size double bedroom with deep (2ft 5" deep - 0.74m deep) fitted wardrobes along the whole of the left wall.
A discreet 5ft (1.52m) high door on the opposite wall opens to reveal a cupboard housing the hot water cylinder, with a further smaller door opening to reveal the roof attic space.
BEDROOM TWO 12ft 6" x 11ft 1" narrowing to 9ft 3" (3.81m x 3.38m narrowing to 2.82m)
A nice size bedroom enjoying an attractive outlook over the surrounding gardens.
BEDROOM THREE 9ft 3" x 8ft 6" (2.82m x 2.59m)
Rear facing bedroom also enjoying the pleasant rear outlook.
BATHROOM 7ft 2" x 6ft (2.18m x 1.83m)
Newly refitted with a modern white suite incorporating a white gloss freestanding Vanity unit and a bath with a mixer tap/shower attachment.
With a front facing obscure glass window and tall chrome towel radiator.
GARDEN
A typical English country garden, notably private and secluded from all sides, and with a large cabin at the end of the garden.
The Cabin sits at the top of the garden with its own shingled area in front and a built up construction that once housed a pond - could again plus we thought a Hot Tub might go in there too.
CABIN 18ft 8" x 12ft 5" (5.69m x 3.78m)
With a set of central part glazed double doors and windows either side - all the glazing is double glazed.
There is lighting (not tested) and on the outside we noticed an external double power socket.
Of note, the garden continues behind the cabin, another 30ft (9.14m) or so, where there is a rather impressive Oak tree offering treehouse possibilities!
FRONT & SIDE AREAS
Singled over, the front drive is quite big. 4 cars easily.
Down the side of the house on the left is noticeably wide, all the bins sit here out of the way and there's enough room to squeeze in a little shed if you wanted too.
Brochures
Property details- COUNCIL TAXA payment made to your local authority in order to pay for local services like schools, libraries, and refuse collection. The amount you pay depends on the value of the property.Read more about council Tax in our glossary page.
- Ask agent
- PARKINGDetails of how and where vehicles can be parked, and any associated costs.Read more about parking in our glossary page.
- On street,Driveway,Off street,Private
- GARDENA property has access to an outdoor space, which could be private or shared.
- Patio,Private garden,Enclosed garden,Rear garden,Back garden
- ACCESSIBILITYHow a property has been adapted to meet the needs of vulnerable or disabled individuals.Read more about accessibility in our glossary page.
- Ask agent
Energy performance certificate - ask agent
Norsey View Drive, Billericay, Essex, CM12 0QR
Add an important place to see how long it'd take to get there from our property listings.
__mins driving to your place
Get an instant, personalised result:
- Show sellers you’re serious
- Secure viewings faster with agents
- No impact on your credit score
Your mortgage
Notes
Staying secure when looking for property
Ensure you're up to date with our latest advice on how to avoid fraud or scams when looking for property online.
Visit our security centre to find out moreDisclaimer - Property reference ID2755. The information displayed about this property comprises a property advertisement. Rightmove.co.uk makes no warranty as to the accuracy or completeness of the advertisement or any linked or associated information, and Rightmove has no control over the content. This property advertisement does not constitute property particulars. The information is provided and maintained by Henton Kirkman Residential, Billericay. Please contact the selling agent or developer directly to obtain any information which may be available under the terms of The Energy Performance of Buildings (Certificates and Inspections) (England and Wales) Regulations 2007 or the Home Report if in relation to a residential property in Scotland.
*This is the average speed from the provider with the fastest broadband package available at this postcode. The average speed displayed is based on the download speeds of at least 50% of customers at peak time (8pm to 10pm). Fibre/cable services at the postcode are subject to availability and may differ between properties within a postcode. Speeds can be affected by a range of technical and environmental factors. The speed at the property may be lower than that listed above. You can check the estimated speed and confirm availability to a property prior to purchasing on the broadband provider's website. Providers may increase charges. The information is provided and maintained by Decision Technologies Limited. **This is indicative only and based on a 2-person household with multiple devices and simultaneous usage. Broadband performance is affected by multiple factors including number of occupants and devices, simultaneous usage, router range etc. For more information speak to your broadband provider.
Map data ©OpenStreetMap contributors.
