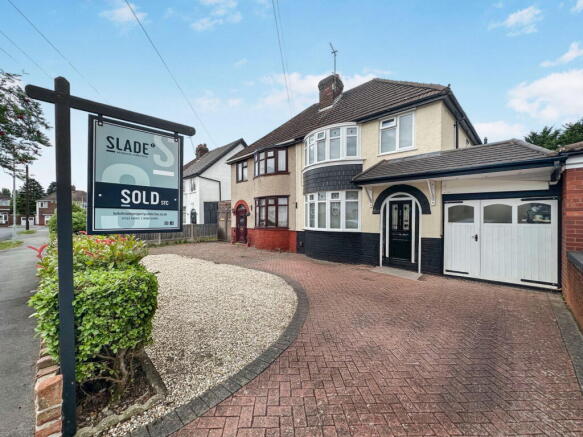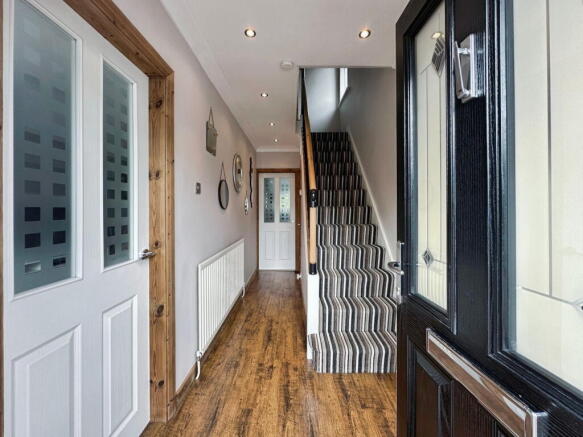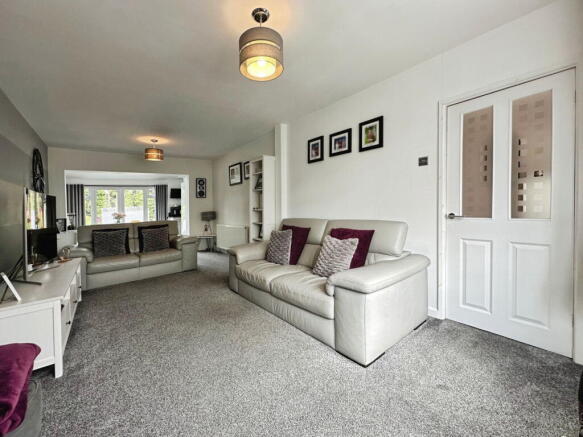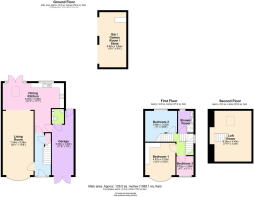Southbourne Road, Fordhouses, Wolverhampton, WV10 6ET

- PROPERTY TYPE
Semi-Detached
- BEDROOMS
3
- BATHROOMS
2
- SIZE
Ask agent
- TENUREDescribes how you own a property. There are different types of tenure - freehold, leasehold, and commonhold.Read more about tenure in our glossary page.
Ask agent
Key features
- Three bedrooms plus a loft area
- Extended open-plan kitchen and dining space
- Modern living room and stylish interiors
- Feature wood panelling in bedroom and shower room
- South-facing garden with decking and patio
- Outdoor bar/games room
- Off-road parking for 2–3 vehicles
- Downstairs W.C and refitted first floor shower room
Description
7 Southbourne Road, Fordhouses, Wolverhampton, WV10 6ET
Offers in the Region of £275,000
Freehold
Immaculately Presented & Extended Family Home | South-Facing Garden | Stylish Interiors | Excellent Location
SLADE property collective is delighted to present this superbly extended and immaculately maintained three-bedroom semi-detached family home, positioned on the ever-popular Southbourne Road in Fordhouses, Wolverhampton. Finished to an excellent standard throughout, the spacious property offers contemporary living over three floors, an exceptional south-facing rear garden with outdoor entertainment space, and the benefit of a converted loft and outside games room/bar—making it ideal for growing families or buyers seeking versatile accommodation.
Key Features:
-Three bedrooms plus a loft area
-Extended open-plan kitchen and dining space
-Modern living room and stylish interiors
-Feature wood panelling in bedroom and shower room
-South-facing garden with decking and patio
-Outdoor bar/games room
-Off-road parking for 2–3 vehicles
-Downstairs W.C and refitted first floor shower room
-Fully double glazed including bay windows
Ground Floor Accommodation:
Entrance Hall
Welcoming and well-appointed with laminate flooring, composite front door, understair storage, and two radiators. Carpeted stairs lead to the first-floor landing.
Living Room – 7.34m x 3.25m (24’1” x 10’8”)
Spacious, bright, and contemporary with a double-glazed window to the front elevation, neutral decor, and carpeted flooring.
Open-Plan Dining Kitchen – 6.45m x 5.36m (21’2” x 17’7”)
This stunning open-plan extension serves as the heart of the home, featuring a Velux roof window, double-glazed French doors opening onto the garden, and two radiators. The kitchen is fitted to a high specification with integrated oven and grill, four-burner gas hob, roll-top laminate work surfaces, breakfast bar, inset sink drainer, space for further appliances and feature lighting including under-plinth LEDs. A door leads to the garage and external access, with a convenient downstairs W.C positioned just off the kitchen area.
Downstairs W.C
Comprising low-level W.C hand basin and boiler is situated within.
Garage – 5.30m x 2.29m (17’5” x 7’6”)
Useful for storage or additional workspace, with internal access from the kitchen and side opening external doors.
First Floor Accommodation:
Bedroom One – 4.07m x 3.19m (13’4” x 10’6”)
A generous double bedroom with a feature double-glazed bay window to the front, fitted carpet, radiator, and stylish wood panelled accent wall behind the bed.
Bedroom Two – 3.36m x 3.25m (11’0” x 10’8”)
A second double bedroom with a double-glazed window overlooking the rear garden, laminate flooring, and storage alcove.
Bedroom Three – 2.01m x 1.80m (6’7” x 5’11”)
Ideal for use as a dressing room, nursery, study, or child’s room. Includes laminate flooring, radiator, and a double-glazed front window.
Shower Room
Beautifully refitted with a walk-in rainfall shower featuring black framed glass screen and matte black fixtures, vanity unit, WC, and stylish wood panelling. Double-glazed window to the rear and tiled finish throughout.
Second Floor Accommodation:
Loft Area – 5.36m x 4.40m (17’7” x 14’5”)
Accessed via paddle stairs, this flexible loft space is carpeted with a Velux window and eaves storage—ideal as a home office, hobby room or occasional guest room.
External Features:
Front Driveway
Block-paved frontage providing parking for 2–3 vehicles.
Rear Garden
A real standout—south-facing and beautifully maintained, with a combination of lawn, raised decking, and a patio area perfect for entertaining.
Bar / Games Room – 5.82m x 2.84m (19’1” x 9’4”)
Block-built and purpose designed, the detached games room/bar offers power, lighting, and flexible use as a social or creative space.
Additional Features
Hardstanding area to the rear suitable for a large shed or workshop.
Location:
Ideally located in Fordhouses, this home enjoys convenient access to a range of local amenities, well-regarded schools, and road links including the M54 and M6 motorways. The property also benefits from proximity to Wolverhampton city centre, i54 Business Park, and the neighbouring villages of Coven and Codsall—making it well suited to both commuters and families.
An ideal turn-key home with excellent family accommodation, stylish finishes, and impressive outdoor space. Internal viewing is highly recommended.
Council Tax Band: B
EPC Rating: D
Tenure: Freehold
For further details or to book a viewing, contact SLADE property collective.
Follow SLADE property collective on Facebook and Instagram for the latest property updates!
Why Choose SLADE property collective?
SLADE property collective prioritises quality over quantity, offering a bespoke, personal, end-to-end service tailored to each client’s unique needs. Our commitment to low volume, high-quality service ensures consistency, trust, and a dedication to achieving the right results for every vendor and buyer.
Launched in August 2023 by Mark Slade, SLADE property Collective is an independent estate agency offering a premium, tailored approach to selling homes in Wolverhampton and beyond. With 22 years of industry experience and an expert understanding of the local property market, Mark Slade delivers a personal, creative, and results-driven service for every client.
AML & Compliance Notice:
Before a memorandum of sale is issued, all buyers must provide ID documents and proof of funds. We may use an online verification service. Contact us for a full list of requirements.
Important Information:
All details are prepared with care, but room sizes, boundaries, and appliances cannot be guaranteed. Floor plans and photos are for illustrative purposes only. Seek independent legal advice before proceeding. We collaborate with conveyancing partners and mortgage brokers receiving a referral fee.
- COUNCIL TAXA payment made to your local authority in order to pay for local services like schools, libraries, and refuse collection. The amount you pay depends on the value of the property.Read more about council Tax in our glossary page.
- Band: B
- PARKINGDetails of how and where vehicles can be parked, and any associated costs.Read more about parking in our glossary page.
- Garage,Driveway
- GARDENA property has access to an outdoor space, which could be private or shared.
- Private garden
- ACCESSIBILITYHow a property has been adapted to meet the needs of vulnerable or disabled individuals.Read more about accessibility in our glossary page.
- Ask agent
Southbourne Road, Fordhouses, Wolverhampton, WV10 6ET
Add an important place to see how long it'd take to get there from our property listings.
__mins driving to your place
Get an instant, personalised result:
- Show sellers you’re serious
- Secure viewings faster with agents
- No impact on your credit score
Your mortgage
Notes
Staying secure when looking for property
Ensure you're up to date with our latest advice on how to avoid fraud or scams when looking for property online.
Visit our security centre to find out moreDisclaimer - Property reference S1327066. The information displayed about this property comprises a property advertisement. Rightmove.co.uk makes no warranty as to the accuracy or completeness of the advertisement or any linked or associated information, and Rightmove has no control over the content. This property advertisement does not constitute property particulars. The information is provided and maintained by SLADE Property Collective, Wolverhampton. Please contact the selling agent or developer directly to obtain any information which may be available under the terms of The Energy Performance of Buildings (Certificates and Inspections) (England and Wales) Regulations 2007 or the Home Report if in relation to a residential property in Scotland.
*This is the average speed from the provider with the fastest broadband package available at this postcode. The average speed displayed is based on the download speeds of at least 50% of customers at peak time (8pm to 10pm). Fibre/cable services at the postcode are subject to availability and may differ between properties within a postcode. Speeds can be affected by a range of technical and environmental factors. The speed at the property may be lower than that listed above. You can check the estimated speed and confirm availability to a property prior to purchasing on the broadband provider's website. Providers may increase charges. The information is provided and maintained by Decision Technologies Limited. **This is indicative only and based on a 2-person household with multiple devices and simultaneous usage. Broadband performance is affected by multiple factors including number of occupants and devices, simultaneous usage, router range etc. For more information speak to your broadband provider.
Map data ©OpenStreetMap contributors.




