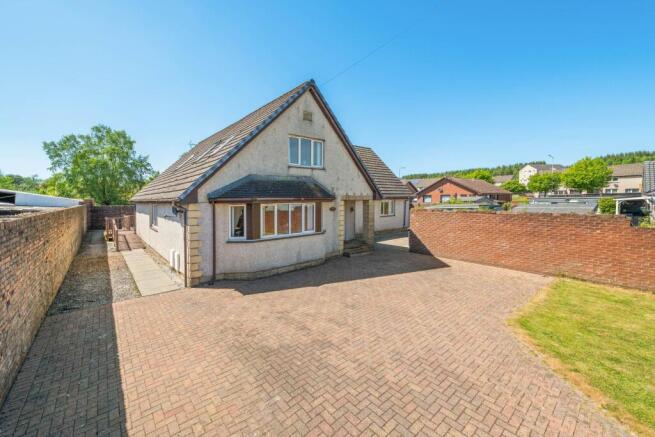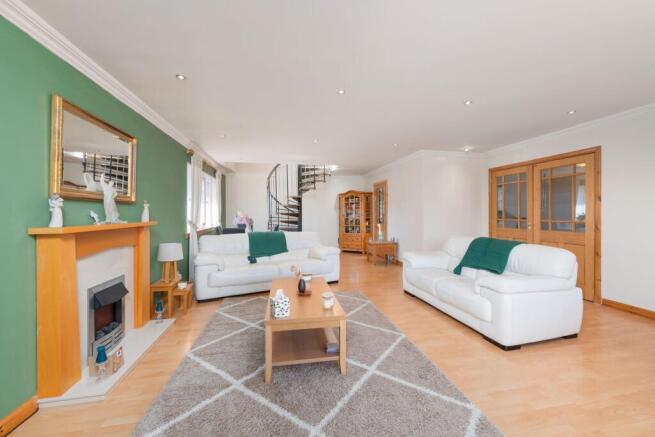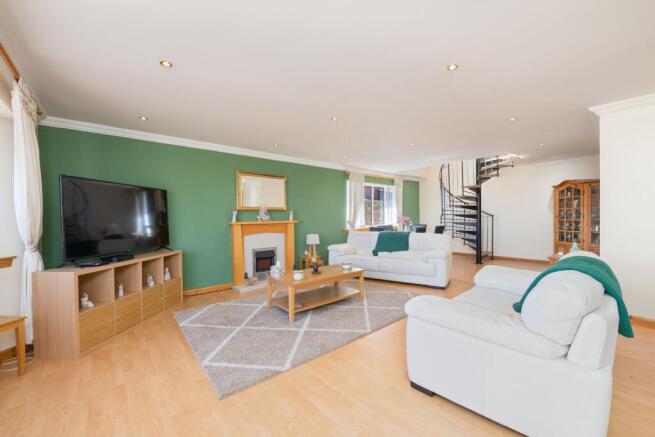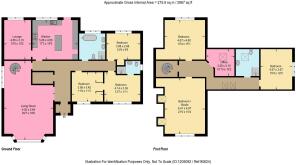Eldrick Avenue, Fauldhouse

- PROPERTY TYPE
Detached
- BEDROOMS
6
- BATHROOMS
3
- SIZE
2,659 sq ft
247 sq m
- TENUREDescribes how you own a property. There are different types of tenure - freehold, leasehold, and commonhold.Read more about tenure in our glossary page.
Freehold
Key features
- Spacious Six-Bedroom Layout
- Modern - High Specification Kitchen
- Versatile Reception Areas
- Detached On A Large Plot
- Generous Outdoor Space
- Five Car Driveway
Description
Welcome to 97a Eldrick Avenue, an exceptional six-bedroom detached family home set on a substantial private plot in the heart of Fauldhouse. Beautifully presented and impressively spacious throughout, this remarkable property has been thoughtfully designed to combine modern sophistication, flexibility, and comfort, making it the ultimate forever home for a growing family.
As you enter, you’re immediately greeted by a grand and light-filled hallway that sets the tone for the home’s scale and elegance. The expansive main lounge is a true statement space, featuring a stunning bay window, plush décor, and a feature spiral staircase — creating a warm and inviting atmosphere perfect for both relaxation and entertaining.
The heart of the home lies in the high-specification kitchen, fully renovated just two and a half years ago. Designed with both style and practicality in mind, it showcases sleek white gloss cabinetry, contrasting grey worktops, and a central breakfasting island that forms the perfect family hub. High-end appliances include a range-style gas burner, oven and grill, integrated dishwasher, freestanding double fridge, washing machine, and tumble dryer, all complemented by modern grey laminate flooring and ambient lighting for a polished, contemporary finish.
Adjoining the kitchen is a second reception room, a versatile space currently used as a family lounge but equally ideal as a formal dining room or snug. French doors open directly to the southwest-facing rear garden, flooding the room with natural light and creating an effortless flow between indoor and outdoor living, perfect for summer entertaining.
The ground floor continues to impress with a large bedroom complete with a modern ensuite shower room, ideal for guests, older family members, or multigenerational living. Two additional ground-floor rooms offer incredible versatility, easily adaptable as further bedrooms, home offices, studios, or hobby spaces.
The luxurious main bathroom on this level exudes hotel-quality elegance, featuring tiled flooring, double sinks, a full-sized bathtub, and a separate walk-in shower, blending comfort and sophistication for everyday living. Multiple built-in storage cupboards throughout the ground floor further enhance the home’s functionality and ease of use.
Upstairs, a wide and light-filled landing with twin Velux skylights and plush grey carpeting leads to four additional bedrooms, each generously proportioned to accommodate a king-size bed. The standout among these is the vast bedroom studio, currently used as a music room, a truly inspiring space with large front-facing windows and additional skylights that flood the area with natural light, offering endless potential as a luxurious master suite, studio, or creative workspace.
A dedicated home office provides the perfect environment for remote working or study, while a beautifully tiled family bathroom with a walk-in shower ensures convenience for the upper-level bedrooms.
Externally, the property continues to impress. The front of the home offers extensive off-street parking for up to five vehicles, framed by a beautifully maintained garden that adds to the home’s curb appeal. To the rear, the southwest-facing garden is a sun-soaked oasis, landscaped with decking and paving for easy maintenance and ideal for outdoor dining, entertaining, or simply enjoying peaceful evenings in the sun.
Perfectly positioned within walking distance of Falla Hill Primary School and Fauldhouse Railway Station, 97a Eldrick Avenue offers outstanding connectivity to surrounding towns and cities, including Edinburgh and Glasgow. Families will also appreciate nearby amenities such as the Fauldhouse Partnership Centre, a modern leisure hub with a swimming pool, fitness facilities, and healthcare services. Local shops, cafés, and scenic nature trails are all just minutes away, making this one of the most desirable and well-connected residential settings in West Lothian.
97a Eldrick Avenue represents a rare opportunity to acquire a home of true distinction, combining elegance, scale, and versatility with an expansive plot and a family-friendly location. This is more than a house; it’s a lifestyle, offering space, comfort, and sophistication in equal measure.
Home Report Value: £350,000
EPC: C
Council Tax Band: F
Sale Inclusions: All white goods are included, blinds and light fittings.
The information contained within this advertisement is intended as a guide only and does not constitute an offer or contract. While every effort has been made to ensure accuracy, measurements are approximate and provided for indicative purposes only. All marketing content remains the copyright of Bridges Properties and may not be copied or reproduced without prior written consent. Marketing images are for illustrative purposes. Contents and furnishings are excluded from the sale unless expressly stated otherwise.
EPC Rating: C
Parking - Driveway
Brochures
Home ReportProperty Brochure- COUNCIL TAXA payment made to your local authority in order to pay for local services like schools, libraries, and refuse collection. The amount you pay depends on the value of the property.Read more about council Tax in our glossary page.
- Band: E
- PARKINGDetails of how and where vehicles can be parked, and any associated costs.Read more about parking in our glossary page.
- Driveway
- GARDENA property has access to an outdoor space, which could be private or shared.
- Front garden,Rear garden
- ACCESSIBILITYHow a property has been adapted to meet the needs of vulnerable or disabled individuals.Read more about accessibility in our glossary page.
- Ask agent
Eldrick Avenue, Fauldhouse
Add an important place to see how long it'd take to get there from our property listings.
__mins driving to your place
Get an instant, personalised result:
- Show sellers you’re serious
- Secure viewings faster with agents
- No impact on your credit score

Your mortgage
Notes
Staying secure when looking for property
Ensure you're up to date with our latest advice on how to avoid fraud or scams when looking for property online.
Visit our security centre to find out moreDisclaimer - Property reference 1cb18b2f-89a5-48f9-a725-8ee7aaf50e56. The information displayed about this property comprises a property advertisement. Rightmove.co.uk makes no warranty as to the accuracy or completeness of the advertisement or any linked or associated information, and Rightmove has no control over the content. This property advertisement does not constitute property particulars. The information is provided and maintained by Bridges Properties, Livingston. Please contact the selling agent or developer directly to obtain any information which may be available under the terms of The Energy Performance of Buildings (Certificates and Inspections) (England and Wales) Regulations 2007 or the Home Report if in relation to a residential property in Scotland.
*This is the average speed from the provider with the fastest broadband package available at this postcode. The average speed displayed is based on the download speeds of at least 50% of customers at peak time (8pm to 10pm). Fibre/cable services at the postcode are subject to availability and may differ between properties within a postcode. Speeds can be affected by a range of technical and environmental factors. The speed at the property may be lower than that listed above. You can check the estimated speed and confirm availability to a property prior to purchasing on the broadband provider's website. Providers may increase charges. The information is provided and maintained by Decision Technologies Limited. **This is indicative only and based on a 2-person household with multiple devices and simultaneous usage. Broadband performance is affected by multiple factors including number of occupants and devices, simultaneous usage, router range etc. For more information speak to your broadband provider.
Map data ©OpenStreetMap contributors.




