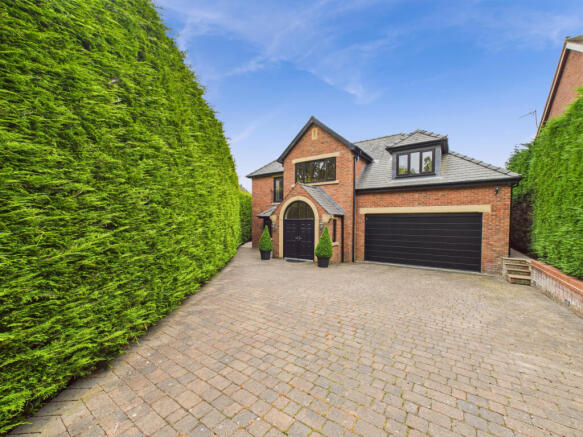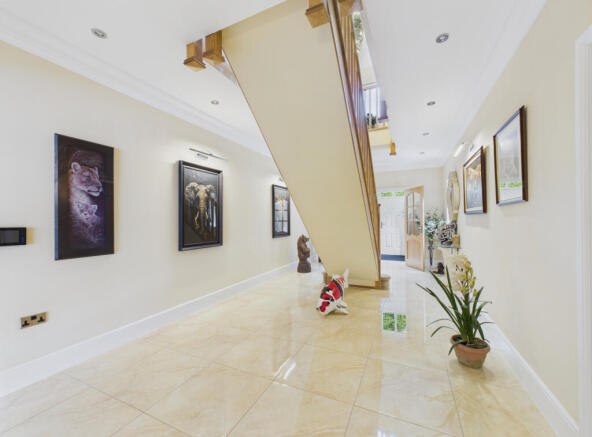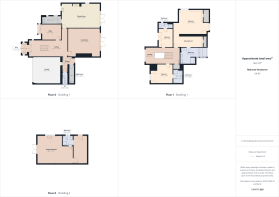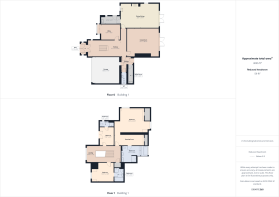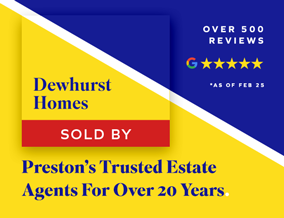
Dowbridge, Kirkham, PR4

- PROPERTY TYPE
Detached
- BEDROOMS
4
- BATHROOMS
3
- SIZE
Ask agent
- TENUREDescribes how you own a property. There are different types of tenure - freehold, leasehold, and commonhold.Read more about tenure in our glossary page.
Freehold
Key features
- No Chain Delay – Making the buying process smoother and stress-free.
- Individually designed executive detached home set on the prestigious Dowbridge in Kirkham
- Secure gated entrance with intercom system, CCTV, and an extensive driveway
- Elegant lounge featuring a contemporary media wall and French doors
- Three luxurious double bedrooms, all with en-suite bathrooms
- Exceptional master en-suite with high-spec finishes throughout
- Versatile self-contained annexe with kitchenette and shower room
- Truly outstanding landscaped rear garden with extensive patio
- Stunning open-plan kitchen/diner with bespoke units, central island and a unique built-in aquarium
Description
A Home That Embraces Elegance and Comfort
A bold and striking entrance hallway sets the tone, drawing you into the heart of the home with a centerpiece central staircase. Off to the rear you'll find the beautifully appointed lounge offers a space of calm sophistication, enhanced by a contemporary statement media wall and French doors that bathe the room in natural light and lead out to the tranquil rear garden. At the centre of the home lies the showstopping open-plan kitchen and dining area, created with both everyday living and entertaining in mind. Fitted with an extensive range of bespoke units, premium integrated appliances, and a central island, this space balances function and flair to perfection. The real centrepiece, however, is the captivating built-in marine tank — a unique and calming focal point that adds true character and distinction.
Beyond the kitchen is a well-equipped utility room, a convenient WC, and an inner hallway/boot room that provides internal access to the generous double garage. While additional ground-floor features include a dedicated study ideal for home working.
First Floor – Luxurious Living Without Compromise
Ascending the beautifully crafted staircase to the impressive gallery landing, you’ll find a layout that has been thoughtfully designed with space and privacy in mind. The master suite is a standout feature — a luxurious retreat featuring a large arched window that floods the room with light, a bespoke dressing room, integrated eaves storage, and air conditioning for year-round comfort. The accompanying en-suite bathroom offers that wow factor and continues the home’s theme of luxury with sleek finishes and high-spec fittings. Complete with steps up a large sunken spa bathtub with chromotherapy lights and features an inbuilt tv to the wall, a walk in shower cubicle, his and hers wash hand basins and a low level wc. Two additional double bedrooms, both with private en-suites, provide excellent accommodation for family members or guests. While currently configured as a three-bedroom home, the generous proportions and smart layout allow for the potential to reconfigure the upstairs to create additional bedrooms if required — offering true flexibility for evolving family needs.
Private, Peaceful & Perfectly Landscaped Outdoor Living
To the rear, the property opens up to a south-facing landscaped garden — a beautifully private and peaceful haven. Mature shrubs, manicured lawns, and a generous paved patio area make it perfect for relaxing, hosting barbecues, or simply enjoying the sunshine. Adding further versatility, the property also features a self-contained annexe — an exceptional space with endless possibilities. Whether used for extended family, visiting guests, independent teenagers, or even as a home studio or workspace, this annexe enhances the overall lifestyle offering of the property. With a kitchen area and a three piece shower room the functionality is fabulous. To the front, a gated driveway with intercom access offers parking for multiple vehicles, while CCTV security, underfloor heating throughout the home and sonos speakers in most of the rooms ensure comfort and peace of mind year-round. Every element of the property has been designed to offer a low-maintenance, high-lifestyle environment in a secure and exclusive setting.
A Rare Opportunity
This is more than just a property — it’s a rare opportunity to own a truly individual home in one of the area’s finest settings. Every detail has been thoughtfully considered to provide luxurious living, practical function, and unique design. If you’ve been searching for that ‘forever home’ that offers something genuinely special, this is it.These particulars, whilst believed to be correct, do not form any part of an offer or contract. Intending purchasers should not rely on them as statements or representation of fact. No person in this firm's employment has the authority to make or give any representation or warranty in respect of the property. All measurements quoted are approximate. Although these particulars are thought to be materially correct their accuracy cannot be guaranteed and they do not form part of any contract.
- COUNCIL TAXA payment made to your local authority in order to pay for local services like schools, libraries, and refuse collection. The amount you pay depends on the value of the property.Read more about council Tax in our glossary page.
- Ask agent
- PARKINGDetails of how and where vehicles can be parked, and any associated costs.Read more about parking in our glossary page.
- Yes
- GARDENA property has access to an outdoor space, which could be private or shared.
- Yes
- ACCESSIBILITYHow a property has been adapted to meet the needs of vulnerable or disabled individuals.Read more about accessibility in our glossary page.
- Ask agent
Energy performance certificate - ask agent
Dowbridge, Kirkham, PR4
Add an important place to see how long it'd take to get there from our property listings.
__mins driving to your place
Get an instant, personalised result:
- Show sellers you’re serious
- Secure viewings faster with agents
- No impact on your credit score
Your mortgage
Notes
Staying secure when looking for property
Ensure you're up to date with our latest advice on how to avoid fraud or scams when looking for property online.
Visit our security centre to find out moreDisclaimer - Property reference 34395. The information displayed about this property comprises a property advertisement. Rightmove.co.uk makes no warranty as to the accuracy or completeness of the advertisement or any linked or associated information, and Rightmove has no control over the content. This property advertisement does not constitute property particulars. The information is provided and maintained by Dewhurst Homes, Penwortham. Please contact the selling agent or developer directly to obtain any information which may be available under the terms of The Energy Performance of Buildings (Certificates and Inspections) (England and Wales) Regulations 2007 or the Home Report if in relation to a residential property in Scotland.
*This is the average speed from the provider with the fastest broadband package available at this postcode. The average speed displayed is based on the download speeds of at least 50% of customers at peak time (8pm to 10pm). Fibre/cable services at the postcode are subject to availability and may differ between properties within a postcode. Speeds can be affected by a range of technical and environmental factors. The speed at the property may be lower than that listed above. You can check the estimated speed and confirm availability to a property prior to purchasing on the broadband provider's website. Providers may increase charges. The information is provided and maintained by Decision Technologies Limited. **This is indicative only and based on a 2-person household with multiple devices and simultaneous usage. Broadband performance is affected by multiple factors including number of occupants and devices, simultaneous usage, router range etc. For more information speak to your broadband provider.
Map data ©OpenStreetMap contributors.
