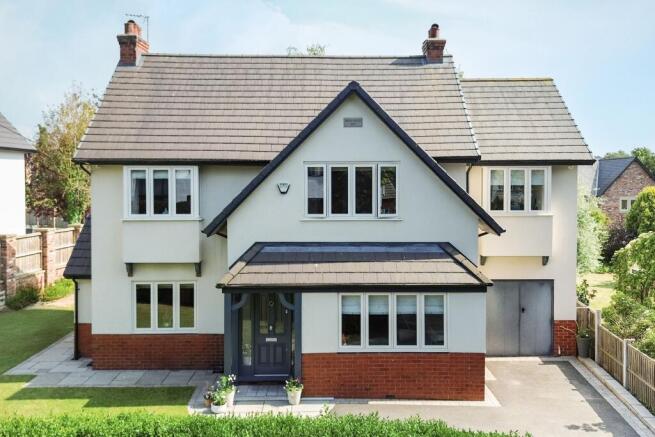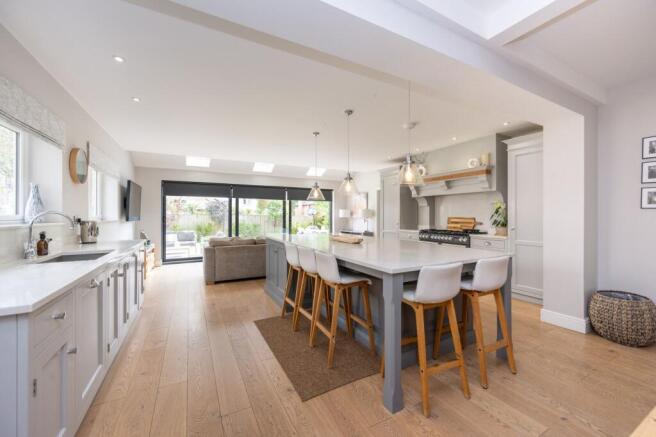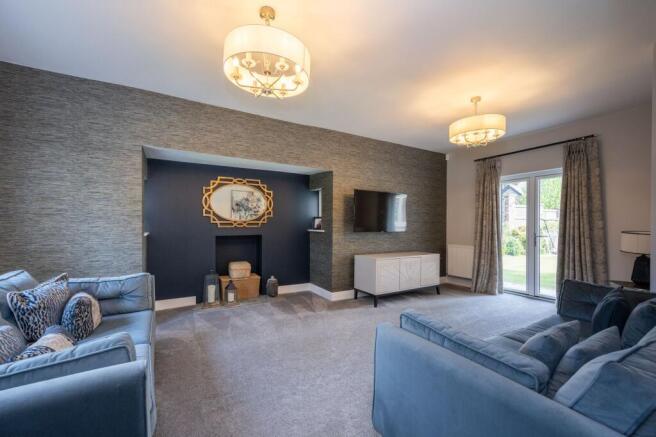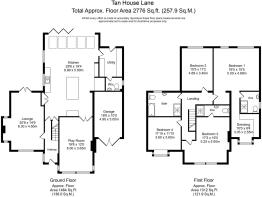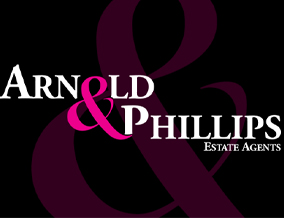
Tan House Lane, Parbold, WN8

- PROPERTY TYPE
Detached
- BEDROOMS
4
- BATHROOMS
3
- SIZE
2,776 sq ft
258 sq m
- TENUREDescribes how you own a property. There are different types of tenure - freehold, leasehold, and commonhold.Read more about tenure in our glossary page.
Freehold
Key features
- Beautiful Detached Home
- Four Bedrooms & Three Bathrooms
- Circa 2776 Square Feet
- Open-Plan Kitchen, Dining and Family Area
- Large Fully Enclosed Rear Garden
- Summer House & Covered BBQ Area
- Generous Driveway Parking
- Electric Gates
- Desirable Village Setting
Description
Arnold and Phillips are delighted to bring to market the beautiful ‘Rock Villa’ a four-bedroom detached home, built in 1907 and set along one of Parbold’s most desirable and well-established addresses. Combining thoughtfully updated interiors whilst also maintaining some original features, this property has been comprehensively renovated throughout and offers a genuinely turnkey opportunity for any prospective buyer seeking a family home in a highly regarded village setting.
Set back from the road behind smart electric gates, the frontage provides a sense of privacy and presence without being overbearing. There’s a generous driveway with ample space for multiple vehicles, framed by neat borders and low-maintenance landscaping that adds to the overall curb appeal. The entrance to the home is welcoming and understated, leading into a central hallway that offers access to both sides of the ground floor, allowing the layout to flow naturally.
Upon entry to the left, the main lounge provides a comfortable yet refined space – large enough to configure in a number of ways depending on how you prefer to relax or entertain. The layout allows for both casual evenings and more formal gatherings, without ever feeling overdone. Across the hall, the second reception room is currently arranged as a playroom, though equally suited as a snug, home office, or even a more grown-up lounge depending on lifestyle needs. It’s a flexible space – one of those rooms you’ll find evolving with your household over the years.
The rear of the property is where the real sense of space comes into its own. A large, open-plan kitchen, dining, and family area has been designed with day-to-day functionality in mind but is also ideal for entertaining. The Matthew Marsden hand-painted bespoke kitchen features a large central island and quality contemporary units, paired with integrated appliances and durable surfaces that complement the modern styling, with the added benefit of under floor heating. There’s a clear sense that everything has been well thought through here – not just aesthetically, but in terms of practical flow. There’s a distinct family living zone that doesn’t encroach on the cooking space, and the dining area has plenty of room to accommodate a large table without feeling tight. Sliding doors at the rear help link this space to the garden, extending the usable living area during warmer months.
Tucked discreetly off the kitchen is a utility room, keeping laundry and storage neatly out of sight. The downstairs WC is positioned conveniently here too, ideal for busy households or visiting guests.
This property also benefits from a large garage, accessed from the front of the property as well as internally and suitable for vehicle parking.
Upstairs, all four bedrooms are generously proportioned, allowing for super king and double beds, wardrobes, and even desks where needed – there’s nothing boxy or compromised here. The master suite benefits from its own dressing room and three-piece en-suite shower room, offering that extra sense of privacy and comfort that many buyers are looking for. Bedroom two also features its own en-suite, making it ideal for an older child or regular guests. The remaining two bedrooms are well-sized and share access to a sleek, modern family bathroom finished with high-quality fittings and a neutral, clean-lined design.
The rear garden is fully enclosed, offering both security and peace of mind for families with young children or pets. It’s a manageable size – large enough to enjoy but not so large it becomes a chore. There’s a patio area that’s perfectly suited to outdoor meals or relaxing in the evening with a drink, and the layout allows for separate zones for children’s play equipment, a shed or even some light gardening without everything feeling cluttered. The garden also benefits from a heated summer house/office with its own electrical supply and a stunning covered BBQ area, perfect for summer.
Parbold itself is a consistently popular village, and it’s easy to see why. This home is just a short stroll from the centre, where you’ll find a collection of independent shops, cafes, and essential amenities. Parbold train station is within comfortable walking distance, offering direct links to Manchester and beyond, making this a great choice for commuters. There are excellent schools in the area – both primary and secondary – along with lovely local walks, canal-side routes, and open countryside, all of which contribute to the balanced lifestyle that attracts families to this part of West Lancashire.
This property stands out for the care and attention that’s gone into its presentation and layout. Any buyer came move straight in without having to worry about modernising any aspect of this home. It’s the kind of home you can grow into, make your own, and enjoy for years to come.
EPC Rating: C
Disclaimer
Every care has been taken with the preparation of these property details but they are for general guidance only and complete accuracy cannot be guaranteed. If there is any point, which is of particular importance professional verification should be sought. These property details do not constitute a contract or part of a contract. We are not qualified to verify tenure of property. Prospective purchasers should seek to obtain verification of tenure from their solicitor. The mention of any appliances, fixtures or fittings does not imply they are in working order. Photographs are reproduced for general information and it cannot be inferred that any item shown is included in the sale. All dimensions are approximate.
- COUNCIL TAXA payment made to your local authority in order to pay for local services like schools, libraries, and refuse collection. The amount you pay depends on the value of the property.Read more about council Tax in our glossary page.
- Band: G
- PARKINGDetails of how and where vehicles can be parked, and any associated costs.Read more about parking in our glossary page.
- Yes
- GARDENA property has access to an outdoor space, which could be private or shared.
- Yes
- ACCESSIBILITYHow a property has been adapted to meet the needs of vulnerable or disabled individuals.Read more about accessibility in our glossary page.
- Ask agent
Tan House Lane, Parbold, WN8
Add an important place to see how long it'd take to get there from our property listings.
__mins driving to your place
Get an instant, personalised result:
- Show sellers you’re serious
- Secure viewings faster with agents
- No impact on your credit score
Your mortgage
Notes
Staying secure when looking for property
Ensure you're up to date with our latest advice on how to avoid fraud or scams when looking for property online.
Visit our security centre to find out moreDisclaimer - Property reference adff0920-0b0d-4168-851b-b2deb62d3ebb. The information displayed about this property comprises a property advertisement. Rightmove.co.uk makes no warranty as to the accuracy or completeness of the advertisement or any linked or associated information, and Rightmove has no control over the content. This property advertisement does not constitute property particulars. The information is provided and maintained by Arnold & Phillips, Ormskirk. Please contact the selling agent or developer directly to obtain any information which may be available under the terms of The Energy Performance of Buildings (Certificates and Inspections) (England and Wales) Regulations 2007 or the Home Report if in relation to a residential property in Scotland.
*This is the average speed from the provider with the fastest broadband package available at this postcode. The average speed displayed is based on the download speeds of at least 50% of customers at peak time (8pm to 10pm). Fibre/cable services at the postcode are subject to availability and may differ between properties within a postcode. Speeds can be affected by a range of technical and environmental factors. The speed at the property may be lower than that listed above. You can check the estimated speed and confirm availability to a property prior to purchasing on the broadband provider's website. Providers may increase charges. The information is provided and maintained by Decision Technologies Limited. **This is indicative only and based on a 2-person household with multiple devices and simultaneous usage. Broadband performance is affected by multiple factors including number of occupants and devices, simultaneous usage, router range etc. For more information speak to your broadband provider.
Map data ©OpenStreetMap contributors.
