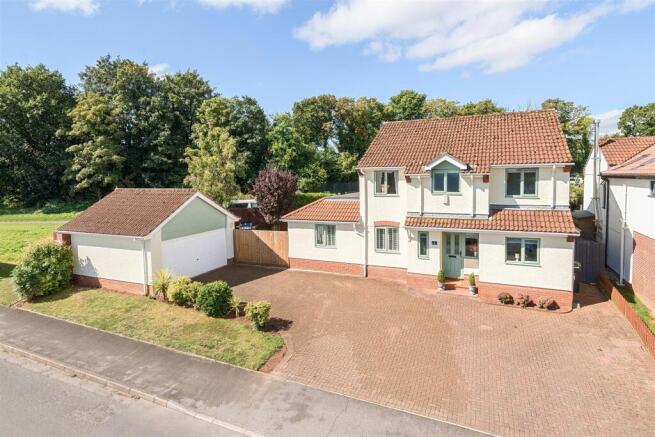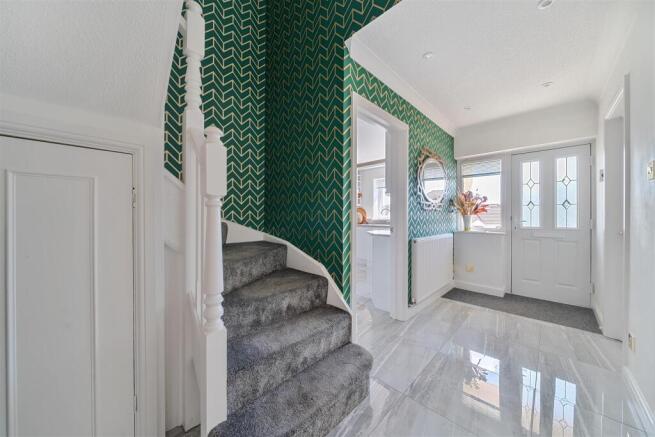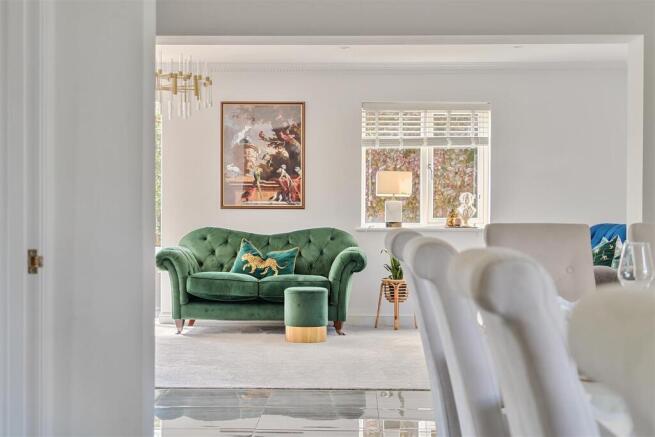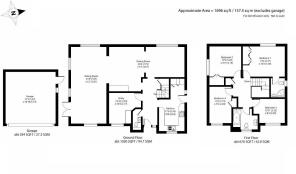
Bay Trees, Kennford, Exeter

- PROPERTY TYPE
Detached
- BEDROOMS
4
- BATHROOMS
2
- SIZE
1,696 sq ft
158 sq m
- TENUREDescribes how you own a property. There are different types of tenure - freehold, leasehold, and commonhold.Read more about tenure in our glossary page.
Freehold
Key features
- Popular village location
- Beautifully presented
- Double garage
- Ample parking
- Countryside views
- Utility Room
- Four bedrooms
- EPC: E
- Council Tax Band: E
- Freehold
Description
Situation - Nestled in the heart of the ever-popular village of Kennford, this beautifully presented detached family home enjoys a highly convenient location just four miles from the historic cathedral city of Exeter. The village itself offers an excellent array of local amenities including a hotel, shop, primary school, and petrol station. With the A38 and A379 nearby, the property boasts swift access to the M5, Exeter’s city centre, mainline rail links to London Paddington (circa 2 hours), and Exeter International Airport. The area is also well served by renowned independent and state schools, including Exeter School and The Maynard School.
Description - An outstanding and substantially extended detached home, presented to an exceptional standard throughout and thoughtfully designed for modern family living. Offering spacious and flexible accommodation over two floors, the property combines style and comfort with a high specification finish. Enjoying a generous plot with landscaped gardens, ample parking and a double garage, this is a superb opportunity in a desirable Devon village.
Accommodation - Upon entering, a part-glazed entrance door leads into a welcoming reception hall, finished with elegant polished tiled flooring and featuring under-stair storage. A cloakroom is conveniently located off the hallway, comprising a WC, wash hand basin with mixer tap, tiled surround, and obscure glazed window. The kitchen is a real highlight, fitted with an array of high-gloss white cabinetry including deep soft-closing drawers, larder units, and under-cabinet lighting. Integrated Bosch appliances include a double oven and grill, microwave, two dishwashers, and a fridge/freezer. A front aspect window and side access door complement the polished tiled flooring. Opposite the kitchen, the spacious utility room offers excellent versatility, ideal as a laundry space, home office or playroom, complete with worktops, wall-mounted cupboards, and plumbing for appliances. Flowing seamlessly from the hallway, the dining/family room provides an ideal setting for entertaining, with a stylish gas coal-effect fire, fitted cabinetry, and polished tiled flooring continuing throughout. This in turn leads to the impressive triple-aspect sitting room with French doors opening to the garden, creating a bright and inviting living space. Upstairs, a turning staircase leads to the first floor landing with balustrades, loft access, and an airing cupboard. The principal bedroom is a generous double with mirror-fronted wardrobes and a stylish en suite comprising a mains shower, vanity unit, WC, chrome towel rail and tasteful tiling. There are three further well-proportioned double bedrooms, two with fitted wardrobes and each enjoying pleasant aspects, while the family bathroom is attractively appointed with a shaped bath and electric shower, pedestal basin, WC, tiled flooring, and chrome heated towel rail.
Garden And Garage - The property enjoys a private and well-proportioned rear garden, beautifully landscaped and enclosed by an attractive brick wall, offering excellent seclusion. A generous tiled sun terrace provides a superb space for alfresco dining and entertaining, complete with built-in barbecue area and firepit seating zone, perfect for summer evenings. Beyond, a level lawn stretches the width of the garden, flanked by mature shrubs, specimen trees, and flourishing borders, creating a tranquil backdrop for family enjoyment. The double garage has been thoughtfully adapted to provide additional recreational space, currently arranged as a games room. This versatile area benefits from power, lighting, a loft hatch for overhead storage, and a remote-controlled up-and-over door, easily converted back for vehicle use if desired. A courtesy door provides direct access to the garden.
Services - Utilities: Mains water, drainage and electricity
Heating: LPG Propane Gas - boiler in kitchen
Standard, Superfast and Ultrafast Broadband available (Ofcom)
BT - Download speed 23.4 Mb/s, Upload speed 1.89 Mb/s
EE, Three, O2 and Vodafone mobile network available (Ofcom)
Directions - From Exeter, head south on the A379 and merge onto the A38 towards Plymouth. After approximately 3 miles, take the exit signposted Kennford. At the end of the slip road, turn left onto Kennford Road. The property will be found immediately on the left-hand side.
Brochures
Bay Trees, Kennford, Exeter- COUNCIL TAXA payment made to your local authority in order to pay for local services like schools, libraries, and refuse collection. The amount you pay depends on the value of the property.Read more about council Tax in our glossary page.
- Band: E
- PARKINGDetails of how and where vehicles can be parked, and any associated costs.Read more about parking in our glossary page.
- Yes
- GARDENA property has access to an outdoor space, which could be private or shared.
- Yes
- ACCESSIBILITYHow a property has been adapted to meet the needs of vulnerable or disabled individuals.Read more about accessibility in our glossary page.
- Ask agent
Bay Trees, Kennford, Exeter
Add an important place to see how long it'd take to get there from our property listings.
__mins driving to your place
Get an instant, personalised result:
- Show sellers you’re serious
- Secure viewings faster with agents
- No impact on your credit score
Your mortgage
Notes
Staying secure when looking for property
Ensure you're up to date with our latest advice on how to avoid fraud or scams when looking for property online.
Visit our security centre to find out moreDisclaimer - Property reference 33908236. The information displayed about this property comprises a property advertisement. Rightmove.co.uk makes no warranty as to the accuracy or completeness of the advertisement or any linked or associated information, and Rightmove has no control over the content. This property advertisement does not constitute property particulars. The information is provided and maintained by Stags, Exeter. Please contact the selling agent or developer directly to obtain any information which may be available under the terms of The Energy Performance of Buildings (Certificates and Inspections) (England and Wales) Regulations 2007 or the Home Report if in relation to a residential property in Scotland.
*This is the average speed from the provider with the fastest broadband package available at this postcode. The average speed displayed is based on the download speeds of at least 50% of customers at peak time (8pm to 10pm). Fibre/cable services at the postcode are subject to availability and may differ between properties within a postcode. Speeds can be affected by a range of technical and environmental factors. The speed at the property may be lower than that listed above. You can check the estimated speed and confirm availability to a property prior to purchasing on the broadband provider's website. Providers may increase charges. The information is provided and maintained by Decision Technologies Limited. **This is indicative only and based on a 2-person household with multiple devices and simultaneous usage. Broadband performance is affected by multiple factors including number of occupants and devices, simultaneous usage, router range etc. For more information speak to your broadband provider.
Map data ©OpenStreetMap contributors.










