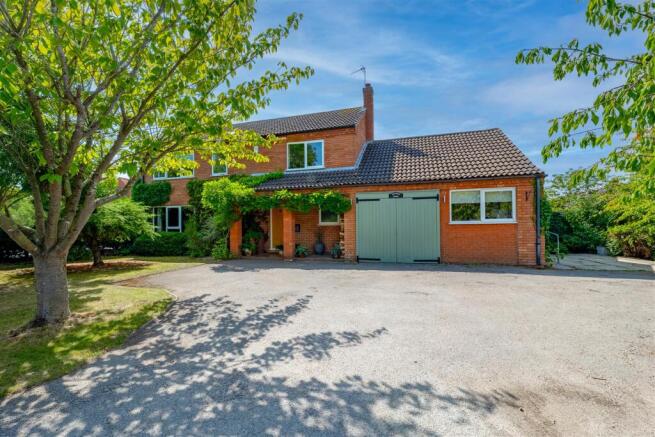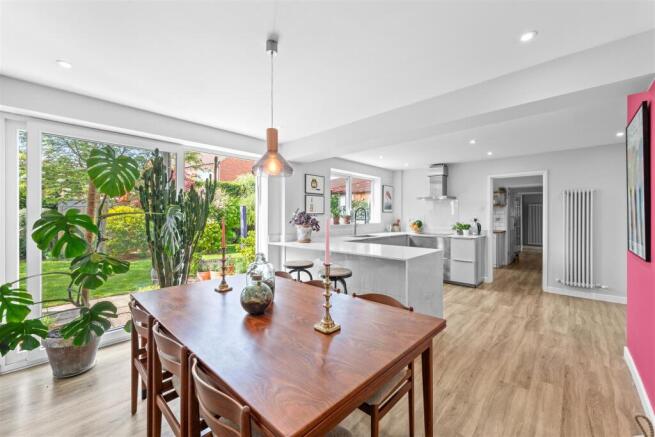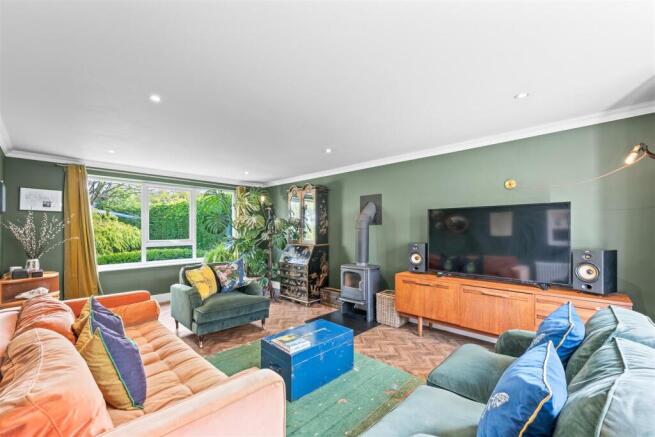Station Road, Fiskerton

- PROPERTY TYPE
Detached
- BEDROOMS
5
- BATHROOMS
2
- SIZE
2,029 sq ft
189 sq m
- TENUREDescribes how you own a property. There are different types of tenure - freehold, leasehold, and commonhold.Read more about tenure in our glossary page.
Freehold
Key features
- Beautifully renovated family home on a good size corner plot
- 4 double bedrooms, 1 with ensuite
- Downstairs 5th bedroom with shower and wc ideal for guests or as an annexe
- Stylish open plan kitchen/diner with garden access
- Beautifully finished and ready to move into
- Private South-westerly facing garden with wood fired hot tub
- Integral garage and ample private parking
- Located in the sought after village of Fiskerton
- Minster school catchment & on the school bus route
- 11 minute walk to the train station with direct links to London, Nottingham, Newark and Lincoln
Description
Designed with contemporary family life in mind, this stylish and spacious five bedroom home offers flexible living and private outdoor space. The heart of the home is the contemporary open-plan kitchen and dining area, functionally fabulous with plenty of storage and aesthetically appealing with splashes of vivid colour and creatively designed dual tone cabinets. Sliding doors open directly onto the private garden, blending indoor and outdoor living perfectly.
The generous sitting room is a welcoming space with a striking Morso cast iron log burner as a contemporary centrepiece; the herringbone wood detail adds depth to the room and creates a cosy dynamic: this home is full of thoughtfully considered design details. A second, highly versatile reception room to the rear of the house features its own kitchenette and external access, making it ideal for use as a guest suite, work-from-home base or annexe space. This flexibility is enhanced by a fifth double bedroom and WC.
The garden at Archways is a private oasis, deceptively spacious, fully enclosed and thoughtfully landscaped with zoned areas for relaxation, dining, and play. The garden wraps from the rear to the side of the property and is filled with a variety of beautiful plants, flowers and trees. There is a good sized lawn, a lovely patio for a spot of al fresco dining and a raised deck with pergola for year-round outdoor enjoyment. Tucked away there is a wood fired hot tub, the perfect private retreat after a busy day.
In catchment for the highly regarded Minster School and offering stylish, flexible living in a countryside setting, Archways represents a rare opportunity to purchase a high-quality family home a popular village.
Frontage - Two beautiful blossom trees welcome you onto the drive at Archways, where there is plenty of parking space. There are lawns to either side of the driveway, bordered with mature hedges for privacy and a pedestrian gate through to the rear garden. The driveway leads up integral garage and to the front door where there is an attractive covered porch with trailing wisteria, currently showing off its pendant blooms.
Entrance Hallway 4.2M X 2.2M - The solid oak front door, with high-tech fingerprint key lock, opens into the spacious bright hallway. With Karndean oak flooring, stairs up to the first floor and doors to the washroom, kitchen and sitting room.
Kitchen Dining 6M X 3.8M - The Karndean flooring continues through into this fabulous open plan space, filled with natural light from the large sliding doors out to the patio and the window looking out over the rear garden. This room is the perfect family hub, with a large contemporary kitchen area providing bags of storage, ample worktop space and a handy breakfast bar to one end. The high gloss and stainless steel cabinets are topped with a Silestone carrera marble worktop, there is a Neff 4 ring induction hob with Neff extractor over and an integrated bin tidy. This cleverly designed room uses every inch of its space brilliantly; the Neff oven and microwave, as well as the fridge freezer, are integrated into one of the two banks of floor to ceiling cabinets in this room. The dining area has space for a large family dining table and chairs. With door through to the utility room.
Utility Room 2.7M X 2.2M - With space for a washing machine and dishwasher under the solid wooden worktop. There is a metro tiled splashback with open shelving above. With stable door out to the rear garden, door through to the family room and a door to the garage. There is also a large double fronted cupboard which houses the Worcester boiler and provides extra storage space.
Family Room 4.2M (Max) X 7.1M (Max) - This second spacious and flexible family room is ideal for a breakout lounge, guest accomodation or home business use. Fully open plan with a glass bay frontage looking out onto the the garden where the conservatory has been integrated into the room. There is a kitchen area with white cabinets, sunken stainless steel sink, integrated oven, under-counter fridge and a small breakfast bar seating area. There is plenty of space for a dining table and sofa seating. The part glazed stable door leads out to a raised decking area at the rear of the house.
Rear Hallway 0.8M X 2.5M - A door from the family room leads through to a rear hallway, where there is a door to a separate washroom (fitted with toilet and sink) and a door to the bedroom. There is also a part glazed door to the front driveway which gives this part of the property a separate entrance and provides the possibility for this to be used as a separate annexe.
Bedroom 5/Office 4.7M X 2.3M - Currently used as a home office, this double bedroom has a window to the front of the property. This room has been fitted with an inbuilt shower cubicle. It benefits from a separate entrance - ideal for use as a guest suite or work from home base.
Sitting Room 6M X 3.8M - This room manages to feel both expansive and airy whilst also being inviting and cosy. The warming tones of the wood effect herringbone floor and the Morso cast iron log burner invite you to snuggle in in this room. However the double aspect view floods this room with natural light and the large sliding patio doors seamlessly connect you through to the garden.
Washroom 2.2M X 1.3M - Affectionately known as "the library - loo", this washroom is fitted with a toilet and a sink in a vanity unit with storage, frosted window to the front and Karndean flooring proof that eventhe smallest room can make a statement.
Stairs To First Floor - The stairs lead up to a beautiful spacious open gallery landing, with a picture window to the front of the property and oak doors off to the bedrooms and family bathroom. There is also a double doored airing cupboard with handy shelving for linen.
Master Bedroom 3.8M X 3.5M - A lovely double bedroom, peacefully positioned with rear garden views with access to a modern ensuite.
Ensuite 3.5M X 1.4M - With decorative tiled floor and metro tiled walls, this stylish ensuite is fitted with a toilet, sink and inbuilt shower. With column towel radiator and frosted window to the rear.
Bedroom 2 3.6M X 3M - Double bedroom with window to the rear of the house.
Bedroom 3 3.8M (Max) X 2.2M - Double bedroom with window to the front.
Bedroom 4 3.7M (Max) X 2.2M - Double bedroom with window to the front.
Family Bathroom 2.6M X 1.6M - Modern family bathroom finished with metro tiles and practical wood effect flooring. Fitted with a bath with shower over, toilet and sink in a floor standing vanity unit. With large heated town rail and frosted window to the rear.
Garden - This sunny south westerly facing garden is totally private, with fenced or hedged boundaries to all sides. A spacious garden which feels like it has distinct zones that all connect together to create a wonderful outdoor space. There is a large stone patio, great for soaking up the sun or a spot of outdoor cooking. There is also a second covered seating area, a raised deck with wooden pergola and perspex roof which leads off the family room. The rear lawn wraps around to the side of the house, where a special mention has to be made for funky 24ft x 12 ft half pipe. Also tucked privately round the side of the house is a wood fired hot tub, surrounded by beautiful plants and trees, a gorgeously chilled spot.
Brochures
Station Road, FiskertonBrochure- COUNCIL TAXA payment made to your local authority in order to pay for local services like schools, libraries, and refuse collection. The amount you pay depends on the value of the property.Read more about council Tax in our glossary page.
- Band: F
- PARKINGDetails of how and where vehicles can be parked, and any associated costs.Read more about parking in our glossary page.
- Yes
- GARDENA property has access to an outdoor space, which could be private or shared.
- Yes
- ACCESSIBILITYHow a property has been adapted to meet the needs of vulnerable or disabled individuals.Read more about accessibility in our glossary page.
- Ask agent
Station Road, Fiskerton
Add an important place to see how long it'd take to get there from our property listings.
__mins driving to your place
Get an instant, personalised result:
- Show sellers you’re serious
- Secure viewings faster with agents
- No impact on your credit score
Your mortgage
Notes
Staying secure when looking for property
Ensure you're up to date with our latest advice on how to avoid fraud or scams when looking for property online.
Visit our security centre to find out moreDisclaimer - Property reference 33908223. The information displayed about this property comprises a property advertisement. Rightmove.co.uk makes no warranty as to the accuracy or completeness of the advertisement or any linked or associated information, and Rightmove has no control over the content. This property advertisement does not constitute property particulars. The information is provided and maintained by Fenton Jones, Southwell. Please contact the selling agent or developer directly to obtain any information which may be available under the terms of The Energy Performance of Buildings (Certificates and Inspections) (England and Wales) Regulations 2007 or the Home Report if in relation to a residential property in Scotland.
*This is the average speed from the provider with the fastest broadband package available at this postcode. The average speed displayed is based on the download speeds of at least 50% of customers at peak time (8pm to 10pm). Fibre/cable services at the postcode are subject to availability and may differ between properties within a postcode. Speeds can be affected by a range of technical and environmental factors. The speed at the property may be lower than that listed above. You can check the estimated speed and confirm availability to a property prior to purchasing on the broadband provider's website. Providers may increase charges. The information is provided and maintained by Decision Technologies Limited. **This is indicative only and based on a 2-person household with multiple devices and simultaneous usage. Broadband performance is affected by multiple factors including number of occupants and devices, simultaneous usage, router range etc. For more information speak to your broadband provider.
Map data ©OpenStreetMap contributors.



![Floorplan 2 Archways, Station Road, Fiskerton[2].j](https://media.rightmove.co.uk/dir/property-floorplan/9462af05d/162382085/9462af05d6cdaec26ddf60a424355400_max_296x197.jpeg)

