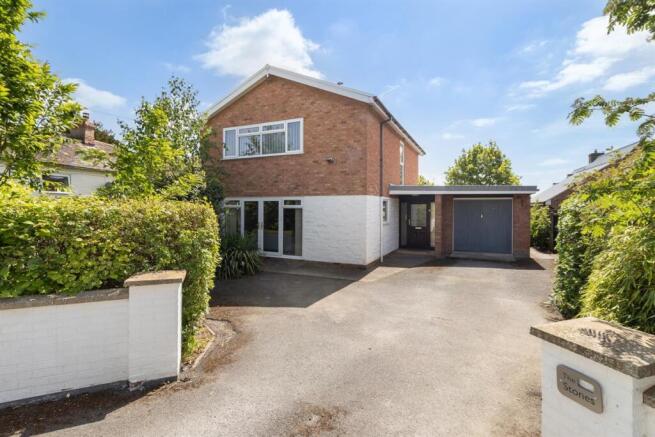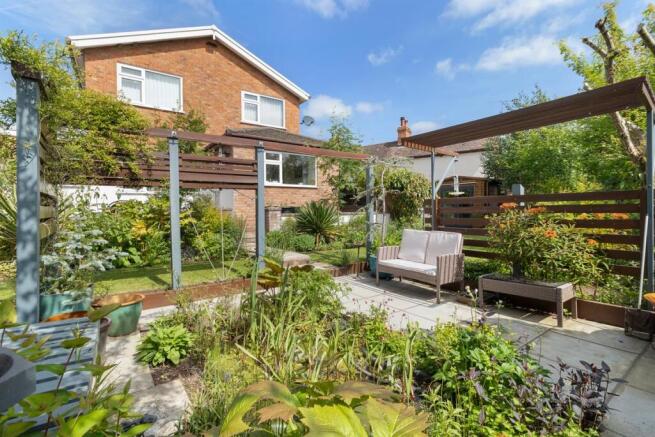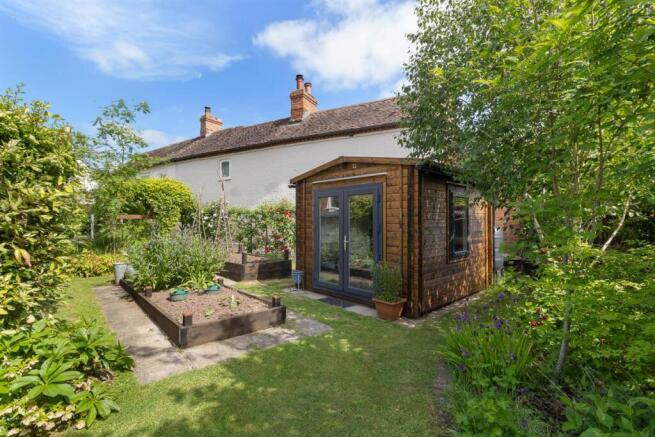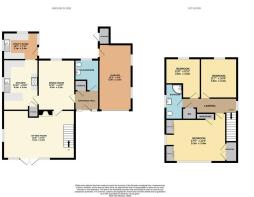
The Stones, The Village, Dymock, Gloucestershire, GL18

- PROPERTY TYPE
Detached
- BEDROOMS
3
- BATHROOMS
1
- SIZE
Ask agent
- TENUREDescribes how you own a property. There are different types of tenure - freehold, leasehold, and commonhold.Read more about tenure in our glossary page.
Freehold
Key features
- Detached Family Home
- Situated Within The Sought After Village Of Dymock
- Beautifully Presented Throughout
- Two Reception Rooms
- Breakfast Kitchen
- Refitted Shower Room
- South Facing Wrap Around Garden
- Driveway & Garage
Description
A Well Presented And Beautifully Maintained Detached Family Home Situated In The Heart Of The Sought After Village Of Dymock Offering Generously Proportioned Accommodation With Two Reception Rooms, Breakfast Kitchen, Utility Room, Three Bedrooms, Driveway Parking, Garage And Delightful Established South Facing Garden. EPC E.
Location
The thriving village of Dymock has a shop, two garages, a primary school, church, parish hall and a public house which is owned by the village. The property is close to the famous Daffodil Way Walk and there is a golf course and village cricket club. The property is well positioned for easy access to the towns of Newent and Ledbury both of which provide an excellent range of facilities including a railway station at Ledbury. The M50 motorway is also easily accessible approximately 4 miles away.
Description
Situated in the heart of the village of Dymock, The Stones is a well presented detached family home offering generously proportioned accommodation flooded with natural light throughout. The property has been beautifully maintained by the current vendor and provides an ease of everyday living coupled with contemporary fixtures and fittings.
Benefitting from oil fired central heating and double glazing, the accommodation is arranged on the ground floor with an entrance hall, spacious cloakroom, dining room, sitting room with French doors to outside and a well equipped breakfast kitchen with an adjoining utility room. On the first floor, a landing leads to the master bedroom with a range of fitted wardrobes, two further bedrooms and a recently refitted shower room.
The Stones is set back from the road and is approached by a tarmacadamen driveway providing a generous area of parking and in turn leads to a GARAGE. The garden enjoys a sunny south facing aspect and wraps around the property to three sides. There are an abundance of colourful plants, flowers and shrubs, together with a variety of established trees. Within the garden there is a newly constructed GARDEN ROOM, which is ideal for those working from home or those who wish to have their own private retreat.
With so much to offer, an early inspection is highly recommended.
The accommodation with approximate dimensions is as follows:
Entrance Hall
Coving, radiator, space for coat hooks, tiled floor. Built in cloaks cupboard with shelving and hanging rail. Door to garage (described later). Doors to
Cloakroom
Opaque glazed rear facing window. Wash hand basin, low level WC. Part tiled walls, radiator, tiled walls.
Dining Room 4.62m (14ft 11in) x 3.33m (10ft 9in)
Rear facing window overlooking the garden. Coving, two radiators. Doors to
Sitting Room 6.76m (21ft 10in) x 4.44m (14ft 4in)
Side facing opaque glazed window. Coving, two radiators, telephone point, TV point. Feature fireplace with wood burning stove, oak mantel and slate hearth. French doors opening to outside. Stairs to the First Floor.
Breakfast Kitchen 4.59m (14ft 10in) x 3.04m (9ft 10in)
Contemporary kitchen fitted with a comprehensive range of solid oak wall and floor mounted units with worksurface over and inset stainless steel sink drainer unit. Rangemaster COOKER with six ringd and cooker hood over. There are several integrated appliances including a DISHWASHER and FRIDGE. Matching breakfast peninsular bar. Side facing window overlooking the garden. Recessed spotlights, radiator, tiled floor. Open to
Utility Room
Rear and side facing windows overlooking the garden. Fitted with a matching range of solid oak units with work surface over and inset stainless steel sink drainer unit. Space and plumbing for washing machine, tumble dryer and freestanding freezer. Recessed spotlights, tiled floor. Door to outside.
First Floor Landing
Side facing opaque glazed window. Access to partially borded loft space. Raditor, airing cupboard housing hot water cylinder with slatted shelving. Doors to
Bedroom 1 5.40m (17ft 5in) x 3.46m (11ft 2in)
Front and side facing windows. Coving, radiator. Comprehensive range of built in wardrobes and cupboards with hanging rails and shelving.
Bedroom 2 3.59m (11ft 7in) x 3.30m (10ft 8in)
Rear facing window overlooking the garden. Coving, radiator, fitted wardrobes with hanging rails and shelving.
Bedroom 3 3.61m (11ft 8in) x 3.07m (9ft 11in)
Rear facing window overlooking the garden. Coving, radiator.
Shower Room
Refitted shower room with a contemporary suite comprising a corner shower cubicle with raindrop shower over and tiled surrounds, vanity wash hand basin with extensive fitted cupboards below and WC. Opaque glazed window, ceiling light, extractor fan, part tiled walls, towel rail, integrated toothbrush charging point.
Outside
The Stones is approached by a tarmacadamen driveway which provides a generous area of parking and in turn leads to an attached GARAGE with up and over door, power and light connected and a personal door to the garden.
The Stones enjoys a wrap around garden, which has been carefully cultivated by the current vendor, to create pockets of interest in every corner. The landscaped garden enjoys a sunny south facing aspect and has been beautifully landscaped with thoughtful positioning of trees, shrubs and plants to provide a cascade of colour throughout the year. There is a paved seating terrace immediately adjoining the rear of the house, from which steps lead to an area of lawn and a second seating patio, which overlooks two ponds. To the side of the property there is a kitchen garden with raised vegetable and herb beds and a wooded habitat, which serves as a haven for local wildlife. A newly constructed GARDEN ROOM adds another dimension and would be ideal as a home office, hobby room or a wellness retreat. A pathway continues around to the front of the property with a further area of garden bordered by native hedging for privacy.
Services
We have been advised that mains water, electricity and drainage are connected to the property. Heating is oil fired. This information has not been checked with the respective service providers and interested parties may wish to make their own enquiries with the relevant local authority. No statement relating to services or appliances should be taken to imply that such items are in satisfactory working order and intending occupiers are advised to satisfy themselves where necessary.
Directions
Proceed out of Ledbury the A449 towards Ross-on-Wye. Turn left at roundabout at Preston Cross sign posted to Dymock. Continue on past the golf club and then on entering the village of Dymock, turn right into Kempley Road and the property can be found after a short distance on the left hand side.
Council Tax
COUNCIL TAX BAND "E" (Forest Of Dean)
This information may have been obtained from the local council website only and applicants are advised to consider obtaining written confirmation.
Energy Performance Certificate
The EPC rating for this property is E (45).
Viewing
By appointment to be made through the Agent's Ledbury Office (Tel: ).
General
Intending purchasers will be required to produce identification documentation and proof of funding in order to comply with The Money Laundering, Terrorist Financing and Transfer of Funds Regulations 2017. More information can be made available upon request.
John Goodwin FRICS has made every effort to ensure that measurements and particulars are accurate however prospective purchasers/tenants must satisfy themselves by inspection or otherwise as to the accuracy of the information provided. No information with regard to planning use, structural integrity, tenure, availability/operation, business rates, services or appliances has been formally verified and therefore prospective purchasers/tenants are requested to seek validation of all such matters prior to submitting a formal or informal intention to purchase/lease the property or enter into any contract.
Tenure
We are advised (subject to legal confirmation) that the property is freehold.
Brochures
Brochure- COUNCIL TAXA payment made to your local authority in order to pay for local services like schools, libraries, and refuse collection. The amount you pay depends on the value of the property.Read more about council Tax in our glossary page.
- Ask agent
- PARKINGDetails of how and where vehicles can be parked, and any associated costs.Read more about parking in our glossary page.
- Yes
- GARDENA property has access to an outdoor space, which could be private or shared.
- Yes
- ACCESSIBILITYHow a property has been adapted to meet the needs of vulnerable or disabled individuals.Read more about accessibility in our glossary page.
- Ask agent
The Stones, The Village, Dymock, Gloucestershire, GL18
Add an important place to see how long it'd take to get there from our property listings.
__mins driving to your place
Get an instant, personalised result:
- Show sellers you’re serious
- Secure viewings faster with agents
- No impact on your credit score
Your mortgage
Notes
Staying secure when looking for property
Ensure you're up to date with our latest advice on how to avoid fraud or scams when looking for property online.
Visit our security centre to find out moreDisclaimer - Property reference 10372. The information displayed about this property comprises a property advertisement. Rightmove.co.uk makes no warranty as to the accuracy or completeness of the advertisement or any linked or associated information, and Rightmove has no control over the content. This property advertisement does not constitute property particulars. The information is provided and maintained by John Goodwin FRICS, Ledbury. Please contact the selling agent or developer directly to obtain any information which may be available under the terms of The Energy Performance of Buildings (Certificates and Inspections) (England and Wales) Regulations 2007 or the Home Report if in relation to a residential property in Scotland.
*This is the average speed from the provider with the fastest broadband package available at this postcode. The average speed displayed is based on the download speeds of at least 50% of customers at peak time (8pm to 10pm). Fibre/cable services at the postcode are subject to availability and may differ between properties within a postcode. Speeds can be affected by a range of technical and environmental factors. The speed at the property may be lower than that listed above. You can check the estimated speed and confirm availability to a property prior to purchasing on the broadband provider's website. Providers may increase charges. The information is provided and maintained by Decision Technologies Limited. **This is indicative only and based on a 2-person household with multiple devices and simultaneous usage. Broadband performance is affected by multiple factors including number of occupants and devices, simultaneous usage, router range etc. For more information speak to your broadband provider.
Map data ©OpenStreetMap contributors.








