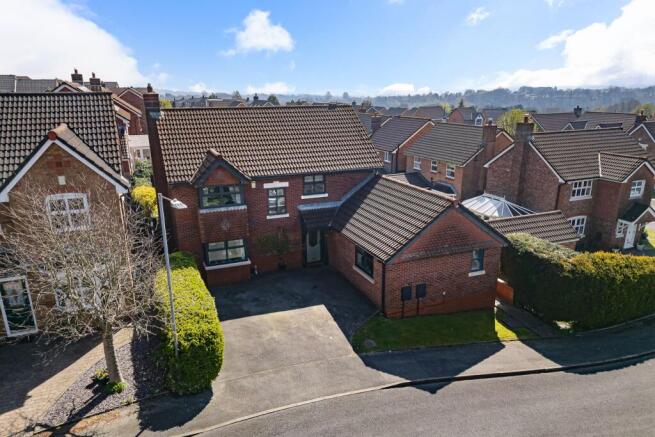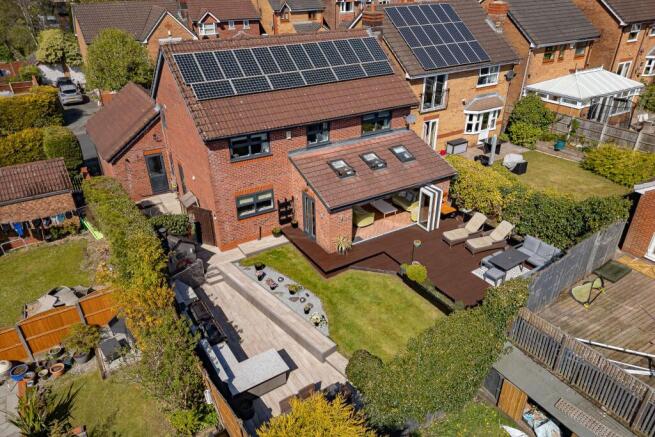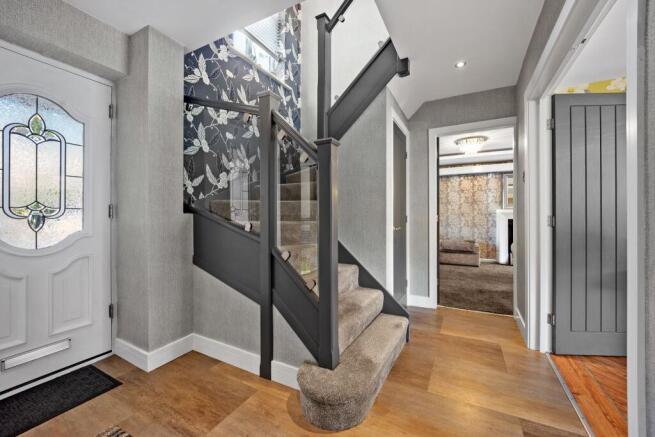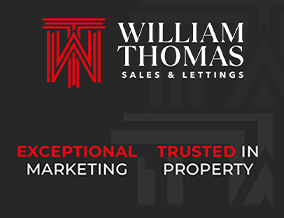
Saxby Avenue, Bolton, BL7

- PROPERTY TYPE
Detached
- BEDROOMS
4
- BATHROOMS
2
- SIZE
Ask agent
- TENUREDescribes how you own a property. There are different types of tenure - freehold, leasehold, and commonhold.Read more about tenure in our glossary page.
Freehold
Key features
- Stunning Extended and Renovated Detached Family Home
- Beautifully Presented Throughout
- Spacious Lounge / Orangery / Cinema Room
- Modern Kitchen-Diner / Utility
- Bi-Fold Doors To Garden
- Four Double Bedrooms / Master with En-Suite
- 3-Piece Family Bathroom
- Impressive Landscaped Rear Garden with Bespoke Outdoor Kitchen
- Ideal Location for Families - Close to Schools & Amenities
Description
A spectacular detached family home, extended and modernised throughout by the current owners to offer versatile spaces perfectly designed for modern family life. Internally, there are two spacious lounges, open-plan kitchen-diner-lounge with bi-fold doors to the garden, guest W.C. and utility. Upstairs, you'll find four well-sized bedrooms, including master with en-suite, and the family bathroom. The south-facing rear garden has been landscaped to create the perfect area for hosting lazy family weekends or impressive garden parties, with a bespoke outdoor kitchen including dual fitted barbeques and wood-fired pizza oven. Viewing is a must - but be quick!
A Closer Look...
Pull onto the double driveway and step through the attractive sage green composite door into a bright and welcoming entrance hall, where Amtico wood-effect flooring flows underfoot. To the left, the spacious dual-aspect lounge is a warm and inviting space, with a stunning slate-tiled fireplace housing a gas 'log-burner' – perfect for cosy evenings with family. From here, enjoy seamless access to the heart of the home via the orangery or return through the hallway into the impressive kitchen-diner.
Designed with entertaining in mind, the kitchen boasts a stylish mix of modern grey and wood-effect units topped with luxurious quartz worktops. Integrated appliances include two Bosch ovens, a 4-ring induction hob, 2-ring gas hob, extractor hood, dishwasher and a wine fridge – a dream for keen cooks! A large central island offers extra storage and breakfast bar seating for casual dining or entertaining guests. There's ample room for a family dining table, and an open archway leads into the orangery – a serene spot for morning coffee or evening relaxation. With bi-fold doors opening out to the garden, remote-controlled Velux windows overhead, and underfloor heating, it's a space you'll enjoy all year round.
Tucked behind the kitchen, the utility room features matching cabinetry and practical provisions for a fridge-freezer, washing machine and tumble dryer, with a door to the side of the home for added convenience.
Back along the hall, a versatile second reception room offers plenty of space for use as a cinema room, home gym, or even a ground floor bedroom – ideal for a teenager or guest. It enjoys dual aspect windows and sleek LVT flooring. A guest W.C. next door adds further practicality, with a vanity basin and chrome heated towel rail.
Off to Bed…
Follow the newly carpeted staircase to the first floor, where four double bedrooms and a stylish family bathroom await. The master bedroom is a true sanctuary – sleek, serene, and designed for comfort, with contemporary fitted wardrobes offering ample storage. The en-suite is finished with part-tiled elevations in soft tones and features a walk-in shower, W.C., vanity basin, and chrome heated towel rail for a touch of luxury. Bedroom two is another generous double, complete with fitted wardrobes and peaceful views over the rear garden. The third bedroom is equally spacious, with a lovely bay window and newly laid plush grey carpet adding a cosy feel. Bedroom four, currently used as a spacious home office, is a versatile room that could also serve as a nursery, dressing room or guest bedroom, and includes built-in wardrobes for added practicality. Completing the upstairs, the family bathroom features crisp white metro-style tiles with a subtle patterned finish, a panelled bath with overhead shower and screen, vanity basin, W.C., and chrome heated towel rail – creating a fresh, functional space for the whole family.
Outside Oasis...
Step out of the bi-fold doors and into a beautifully landscaped, south-facing garden – a true outdoor oasis, perfect for both relaxing and entertaining. A smart wooden decked terrace offers the ideal sunbathing spot for those warm summer afternoons, while steps lead down to a manicured lawn bordered by feature rockery planting, adding colour and charm.
The real showstopper, though, is the bespoke outdoor kitchen. Set on elegant porcelain tiles, this space is expertly designed for entertaining, complete with two integrated Beef Eater gas barbecues, a gas hob, under-counter fridge, and breakfast bar seating for your guests to gather around. To the side, a wood-fired pizza oven adds a touch of rustic flair – perfect for al fresco dining with a difference.
From here, steps lead up through a secure pedestrian gate to the side of the home, where you'll find a handy utility/storage space with plumbing and electric supply – ideal for keeping everything neat and out of sight.
The Location...
Situated on Saxby Avenue, Bromley Cross which is acknowledged as one of Bolton's most prestigious locations due to its being on the fringe of the West Pennine Moors and close to beautiful countryside. The village is increasingly popular with its own shops, cafes, restaurants and takeaways plus an array of hairdressers, beauty salons, doctors, dentists, and opticians....The list goes on. The train station takes you directly to Manchester city and we have some of the best schooling in Greater Manchester close by.
External Elevations
Entrance Hall
Lounge
Kitchen
Kitchen Additional Pictures
Dining Area & Orangery
Orangery Additional Picture
Utility
Second Reception Room / Cinema Room
Guest W.C.
First Floor
Master & En-Suite
Bedroom Two
Bedroom Three
Bedroom Four
Family Bathroom
Rear Garden
Rear Garden Additional Pictures
Additional External Pictures
Agents Notes
William Thomas Estates for themselves and for vendors or lessors of this property whose agents they are given notice that:
(i) the particulars are set out as a general outline only for the guidance of intended purchasers or lessees and do not constitute nor constitute part of an offer or a contract.
(ii) all descriptions, dimensions, reference to condition and necessary permissions for use and occupation and other details are given without responsibility and any intending purchasers or tenants should not rely on them as statements or representations of fact but must satisfy themselves by inspection or otherwise as to the correctness of each of them
(iii) no person in the employment of William Thomas Estates has authority to make or give any representations or warranty whatever in relation to this property
- COUNCIL TAXA payment made to your local authority in order to pay for local services like schools, libraries, and refuse collection. The amount you pay depends on the value of the property.Read more about council Tax in our glossary page.
- Ask agent
- PARKINGDetails of how and where vehicles can be parked, and any associated costs.Read more about parking in our glossary page.
- Yes
- GARDENA property has access to an outdoor space, which could be private or shared.
- Yes
- ACCESSIBILITYHow a property has been adapted to meet the needs of vulnerable or disabled individuals.Read more about accessibility in our glossary page.
- Ask agent
Saxby Avenue, Bolton, BL7
Add an important place to see how long it'd take to get there from our property listings.
__mins driving to your place
Get an instant, personalised result:
- Show sellers you’re serious
- Secure viewings faster with agents
- No impact on your credit score

Your mortgage
Notes
Staying secure when looking for property
Ensure you're up to date with our latest advice on how to avoid fraud or scams when looking for property online.
Visit our security centre to find out moreDisclaimer - Property reference SAL-1HC6145D4ZC. The information displayed about this property comprises a property advertisement. Rightmove.co.uk makes no warranty as to the accuracy or completeness of the advertisement or any linked or associated information, and Rightmove has no control over the content. This property advertisement does not constitute property particulars. The information is provided and maintained by William Thomas Estate Agency, Bolton. Please contact the selling agent or developer directly to obtain any information which may be available under the terms of The Energy Performance of Buildings (Certificates and Inspections) (England and Wales) Regulations 2007 or the Home Report if in relation to a residential property in Scotland.
*This is the average speed from the provider with the fastest broadband package available at this postcode. The average speed displayed is based on the download speeds of at least 50% of customers at peak time (8pm to 10pm). Fibre/cable services at the postcode are subject to availability and may differ between properties within a postcode. Speeds can be affected by a range of technical and environmental factors. The speed at the property may be lower than that listed above. You can check the estimated speed and confirm availability to a property prior to purchasing on the broadband provider's website. Providers may increase charges. The information is provided and maintained by Decision Technologies Limited. **This is indicative only and based on a 2-person household with multiple devices and simultaneous usage. Broadband performance is affected by multiple factors including number of occupants and devices, simultaneous usage, router range etc. For more information speak to your broadband provider.
Map data ©OpenStreetMap contributors.




