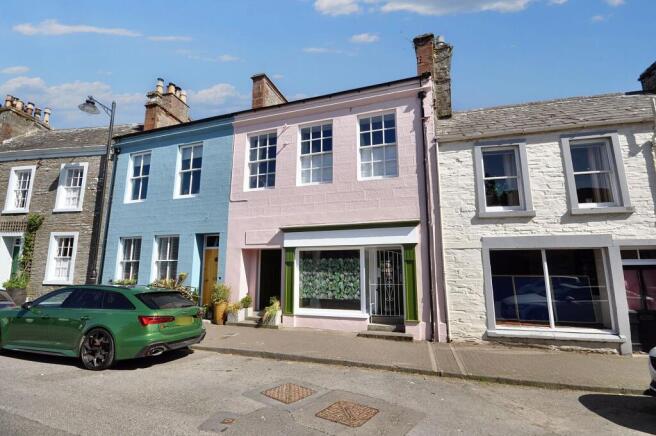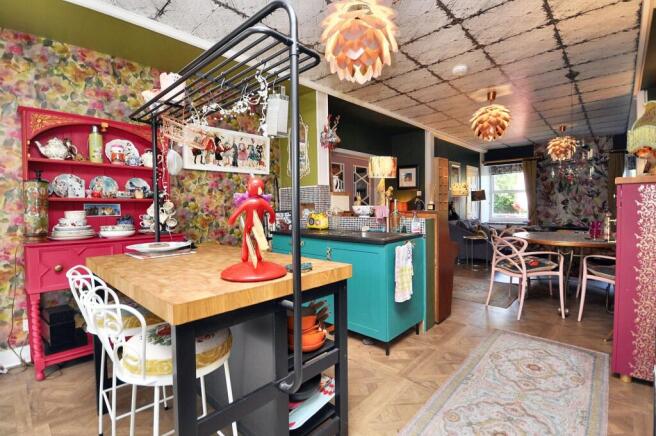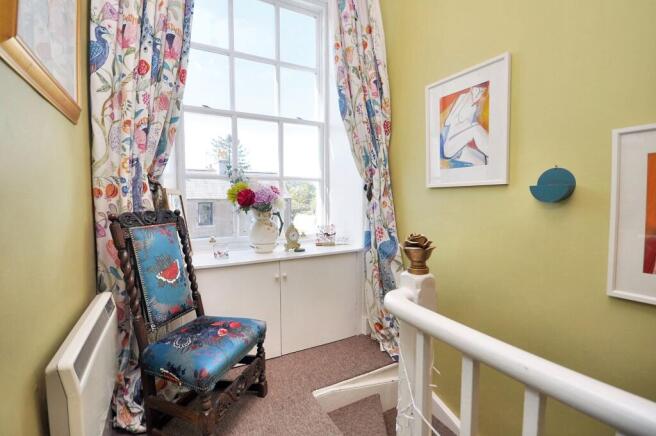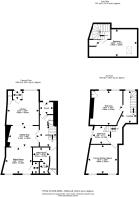George Street, Whithorn, DG8

- PROPERTY TYPE
Terraced
- BEDROOMS
2
- BATHROOMS
1
- SIZE
1,389 sq ft
129 sq m
- TENUREDescribes how you own a property. There are different types of tenure - freehold, leasehold, and commonhold.Read more about tenure in our glossary page.
Freehold
Key features
- Traditional stone property
- Spacious accommodation
- Large enclosed garden grounds
- Close to all local amenities
- Traditional features
- Open plan kitchen/dining area
- Ground floor WC
- Potential for 3rd spacious bedroom
Description
In the heart of Whithorn, this charming 2-bedroom (potentially 3-bedroom) mid-terraced house presents a rare opportunity for those seeking a traditional stone property bursting with character. Boasting spacious accommodation throughout, the property welcomes you with a warm ambience and an array of stunning traditional features. The open plan kitchen/dining area is perfect for entertaining guests, while the ground floor WC adds convenience to daily living. The large enclosed garden grounds provide a peaceful sanctuary right at your doorstep, ideal for outdoor relaxation or hosting gatherings. Situated just a stone's throw away from all local amenities, this property offers the perfect blend of comfort, convenience, and character for a truly fulfilling lifestyle.
Outside, a generous sized garden awaits, stretching alongside a local burn and offering a tranquil escape from the hustle and bustle of every-day life. A raised decking area provides a picturesque spot for morning coffees or evening drinks, while a concrete slab patio offers a perfect setting for alfresco dining. Meandering pathways wind through the generous sized garden, lined with mature planting borders and shrubbery that add a touch of natural beauty to the surroundings. Additionally, a garden shed and greenhouse offer ample storage space for tools and equipment, ensuring that the outdoor space remains organised and clutter-free. With fenced borders providing privacy and security, you can enjoy the serene outdoor oasis to its fullest potential, making this property an ideal choice for those who appreciate the beauty of outdoor living.
EPC Rating: F
Hallway
Front entrance porch leading into spacious hallway providing access to full ground floor living accommodation. Stairs giving access to upper level accommodation as well as generous under stairs storage also.
Sitting Area
3.82m x 3.34m
Fully open plan living space comprising of kitchen with dining area giving open access to rear lounge/ sitting room. Two double glazed windows to rear as well as feature wood burning stove and generous built in storage giving access to recently installed boiler.
Dining Area
4.14m x 2.64m
With open access off of kitchen and rear reception area, a spacious dining area with double door access from hallway as well as generous built in display recess.
Kitchen
4.34m x 4.13m
Open plan kitchen area to front of property with separate front porch access as well as large double glazed frontage and built in storage. Fully fitted with stainless steel sink with copper mixer tap, Belling stove and breakfast bar with oak worktop. Wall papered ceiling. Open plan access to dining area leading to rear reception area.
WC
1.56m x 1.28m
Ground floor WC to rear of property comprising of toilet and wall mounted WHB.
Utility Room
2.11m x 1.79m
Generous sized utility space towards rear of property currently housing white goods with plumbing for washing machine.
Landing
Bright and spacious landing on the first floor giving access to full upper level accommodation as well as stairs giving access to top floor bedroom. Large sash and case window to front as well as electric storage heater.
Master Bedroom
4.35m x 4.14m
Spacious master bedroom on the upper floor with feature fire place and built in storage. Two large sash and case windows to the front of the property providing an outlook over the Main Street as well as electric storage heater.
Bathroom
2.53m x 2.31m
Spacious bathroom on the upper level comprising of an electric shower over bath as well as separate toilet and WHB. Tiled walls as well as double glazed window.
Former kitchen/lounge
4.06m x 3.67m
Generous sized room on the upper level towards rear of the property with large double glazed windows providing an outlook over rear garden grounds. Floor and wall mounted units with integrated electric fan oven and hob, stainless steel sink with mixer tap and built in extractor unit. Electric fire heater and television to be included within the sale.
Bedroom
6.03m x 3.52m
Located on the top floor, a spacious bedroom with large Velux window allowing for natural light as well as built in storage. Slightly restricted headroom through door way and under eaves.
Garden
Generous sized garden grounds to the rear of the property stretching alongside a local burn providing a tranquil retreat. Comprising of a raised decking area leading down to concrete slab patio/ pathway leading down surrounded with mature planting borders and shrubbery. Garden shed and greenhouse also with fenced borders.
Brochures
Property Brochure- COUNCIL TAXA payment made to your local authority in order to pay for local services like schools, libraries, and refuse collection. The amount you pay depends on the value of the property.Read more about council Tax in our glossary page.
- Band: B
- LISTED PROPERTYA property designated as being of architectural or historical interest, with additional obligations imposed upon the owner.Read more about listed properties in our glossary page.
- Listed
- PARKINGDetails of how and where vehicles can be parked, and any associated costs.Read more about parking in our glossary page.
- Ask agent
- GARDENA property has access to an outdoor space, which could be private or shared.
- Private garden
- ACCESSIBILITYHow a property has been adapted to meet the needs of vulnerable or disabled individuals.Read more about accessibility in our glossary page.
- Ask agent
George Street, Whithorn, DG8
Add an important place to see how long it'd take to get there from our property listings.
__mins driving to your place
Get an instant, personalised result:
- Show sellers you’re serious
- Secure viewings faster with agents
- No impact on your credit score

Your mortgage
Notes
Staying secure when looking for property
Ensure you're up to date with our latest advice on how to avoid fraud or scams when looking for property online.
Visit our security centre to find out moreDisclaimer - Property reference 4e89efca-9e81-43f8-80fe-2c0f411b0006. The information displayed about this property comprises a property advertisement. Rightmove.co.uk makes no warranty as to the accuracy or completeness of the advertisement or any linked or associated information, and Rightmove has no control over the content. This property advertisement does not constitute property particulars. The information is provided and maintained by South West Property Centre, Stranraer. Please contact the selling agent or developer directly to obtain any information which may be available under the terms of The Energy Performance of Buildings (Certificates and Inspections) (England and Wales) Regulations 2007 or the Home Report if in relation to a residential property in Scotland.
*This is the average speed from the provider with the fastest broadband package available at this postcode. The average speed displayed is based on the download speeds of at least 50% of customers at peak time (8pm to 10pm). Fibre/cable services at the postcode are subject to availability and may differ between properties within a postcode. Speeds can be affected by a range of technical and environmental factors. The speed at the property may be lower than that listed above. You can check the estimated speed and confirm availability to a property prior to purchasing on the broadband provider's website. Providers may increase charges. The information is provided and maintained by Decision Technologies Limited. **This is indicative only and based on a 2-person household with multiple devices and simultaneous usage. Broadband performance is affected by multiple factors including number of occupants and devices, simultaneous usage, router range etc. For more information speak to your broadband provider.
Map data ©OpenStreetMap contributors.




