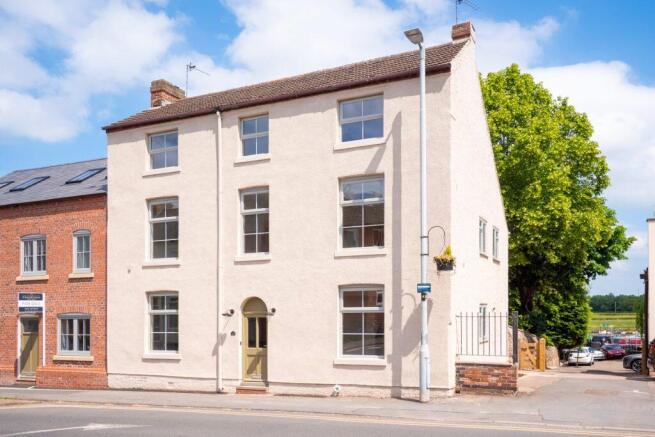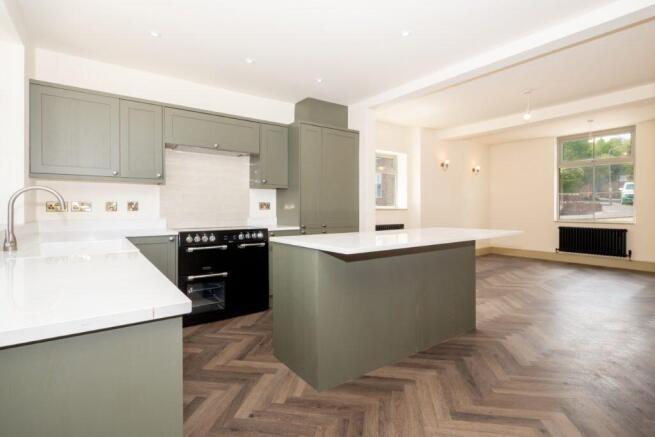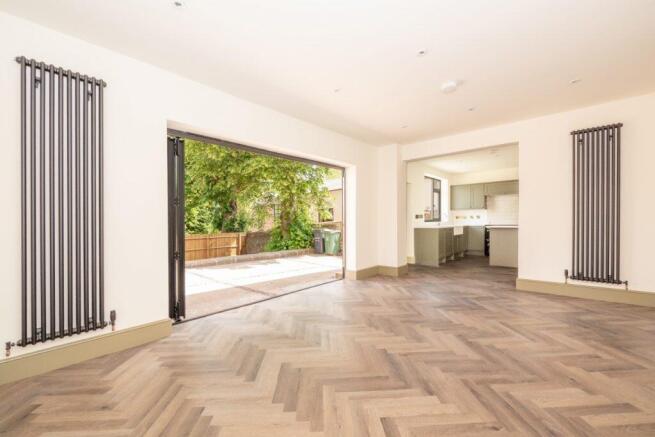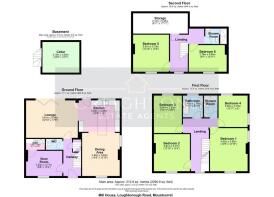Mill House, Loughborough Road, Mountsorrel

- PROPERTY TYPE
House
- BEDROOMS
6
- BATHROOMS
3
- SIZE
Ask agent
- TENUREDescribes how you own a property. There are different types of tenure - freehold, leasehold, and commonhold.Read more about tenure in our glossary page.
Freehold
Key features
- Original Mill House, fully renovated and modernised throughout
- Spacious six-bedroom family home over three floors
- Generous internal layout with multiple reception rooms and versatile living spaces
- Gas central heating, high-spec double glazing & cast iron-style radiators
- Stunning open-plan kitchen with quartz worktops
- Landscaped rear garden with patio, lawn, and screen fencing
- Two private parking spaces via shared rear driveway
- Stable-inspired back door, antique brass fittings, and heritage-style finishes
Description
PROPERTY DESCRIPTION
Creightons Estate Agents are delighted to bring to market this exceptionally renovated six-bedroom end-terrace Mill House, located at the heart of Mountsorrel village and backing onto the tranquil River Soar. This expansive three-storey home has been thoughtfully modernised to combine original character with contemporary living.
Set across a generous floorplan, the home offers six spacious bedrooms, a beautifully fitted open-plan kitchen, three reception rooms including a formal lounge, dining room, and dedicated study/boot room, as well as a utility room, cellar, cloakroom, and ample storage. The bathrooms and shower rooms have all been finished to a high standard, offering both practicality and style. The home also boasts elegant interior finishes including quartz worktops, cast iron-style radiators, fire doors, and antique brass sockets and switches, bringing a refined yet homely feel.
GROUND FLOOR
Upon entering the property, you are welcomed into a spacious hallway that sets the tone for the home's stylish and well-planned interior. To one side is a convenient downstairs cloakroom and access to a useful cellar—ideal for storage. The formal lounge sits at the rear of the property and benefits from elegant bi-fold doors that open out onto the garden, flooding the space with natural light and creating a seamless flow between indoor and outdoor living.
The heart of the ground floor is the impressive open-plan kitchen, beautifully fitted with Quartz worktops and a full range of integrated appliances, including an electric range cooker, American-style fridge freezer, dishwasher, washing machine, and dryer. The kitchen design thoughtfully blends modern practicality with classic finishes and opens onto the dining room, which offers ample space for family meals and entertaining guests. Also on this level is a separate study/ boot room, perfect for working from home or storing the messy bits away, and a dedicated utility room which keeps laundry and everyday essentials neatly tucked away.
FIRST FLOOR
The first floor is home to four generously sized bedrooms, all designed to offer comfortable and versatile accommodation. These rooms are well-proportioned, allowing for flexible use whether as bedrooms, guest rooms, or additional workspaces. A large, stylish family bathroom serves this level, complemented by a separate shower room to accommodate busy mornings or larger families. Each room features double-glazed windows, modern finishes, and thoughtful detailing that continues the home's cohesive design aesthetic.
SECOND FLOOR
The second floor is accessed via a return staircase and comprises two further spacious double bedrooms. These top-floor rooms are ideal for older children, guests, or even a private suite for extended family. Completing this level is an additional shower room, providing convenience and enhancing the property's suitability for large or multigenerational families. With ample natural light and generous proportions, the second floor offers a quiet and flexible living space, tucked away from the main hub of the home.
OUTSIDE
To the rear, the property features a beautifully landscaped garden with a lawn, paved patio area, and screen fencing for privacy—perfect for outdoor dining and entertaining. Accessed via a shared driveway, the home includes two private parking spaces at the rear. Additional external features include a stable-style back door, outdoor tap, and external lighting, adding charm and functionality.
LOCATION
Mountsorrel is a particularly well serviced Charnwood Forest village situated around a traditional village green and offering extensive local facilities including popular pubs, restaurants, shops and leisure centre. The village offers fast access to Loughborough, Leicester, Nottingham, the M1 at Loughborough and local train stations offer commuting options to London. Local facilities also include Rothley Park Golf Club, Rothley Court Hotel and Restaurant as well as Leicestershire's only Michelin Star restaurant. Local beauty spots include Swithland Reservoir and Bradgate Park. Mountsorrel is convenient for access to Loughborough endowed schools and Ratcliffe College.
SERVICES
All mains' services are available and connected.
PLEASE NOTE:
We must inform all prospective purchasers that the measurements are taken by an electronic tape and are provided as a guide only and they should not be used as accurate measurements. We have not tested any mains services, gas or electric appliances, or fixtures and fittings mentioned in these details, therefore, prospective purchasers should satisfy themselves before committing to purchase. Intending purchasers must satisfy themselves by inspection or otherwise to the correctness of the statements contained in these particulars. Creightons Estate Agents (nor any person in their employment) has any authority to make any representation or warranty in relation to the property. The floor plans are not to scale and are intended for use as a guide to the layout of the property only. They should not be used for any other purpose. Similarly, the plans are not designed to represent the actual décor found at the property in respect of flooring, wall coverings or fixtures and fittings.
Brochures
Brochure 1- COUNCIL TAXA payment made to your local authority in order to pay for local services like schools, libraries, and refuse collection. The amount you pay depends on the value of the property.Read more about council Tax in our glossary page.
- Ask agent
- PARKINGDetails of how and where vehicles can be parked, and any associated costs.Read more about parking in our glossary page.
- Allocated
- GARDENA property has access to an outdoor space, which could be private or shared.
- Enclosed garden
- ACCESSIBILITYHow a property has been adapted to meet the needs of vulnerable or disabled individuals.Read more about accessibility in our glossary page.
- Ask agent
Mill House, Loughborough Road, Mountsorrel
Add an important place to see how long it'd take to get there from our property listings.
__mins driving to your place
Get an instant, personalised result:
- Show sellers you’re serious
- Secure viewings faster with agents
- No impact on your credit score
Your mortgage
Notes
Staying secure when looking for property
Ensure you're up to date with our latest advice on how to avoid fraud or scams when looking for property online.
Visit our security centre to find out moreDisclaimer - Property reference 23893. The information displayed about this property comprises a property advertisement. Rightmove.co.uk makes no warranty as to the accuracy or completeness of the advertisement or any linked or associated information, and Rightmove has no control over the content. This property advertisement does not constitute property particulars. The information is provided and maintained by Creightons, Rothley. Please contact the selling agent or developer directly to obtain any information which may be available under the terms of The Energy Performance of Buildings (Certificates and Inspections) (England and Wales) Regulations 2007 or the Home Report if in relation to a residential property in Scotland.
*This is the average speed from the provider with the fastest broadband package available at this postcode. The average speed displayed is based on the download speeds of at least 50% of customers at peak time (8pm to 10pm). Fibre/cable services at the postcode are subject to availability and may differ between properties within a postcode. Speeds can be affected by a range of technical and environmental factors. The speed at the property may be lower than that listed above. You can check the estimated speed and confirm availability to a property prior to purchasing on the broadband provider's website. Providers may increase charges. The information is provided and maintained by Decision Technologies Limited. **This is indicative only and based on a 2-person household with multiple devices and simultaneous usage. Broadband performance is affected by multiple factors including number of occupants and devices, simultaneous usage, router range etc. For more information speak to your broadband provider.
Map data ©OpenStreetMap contributors.




