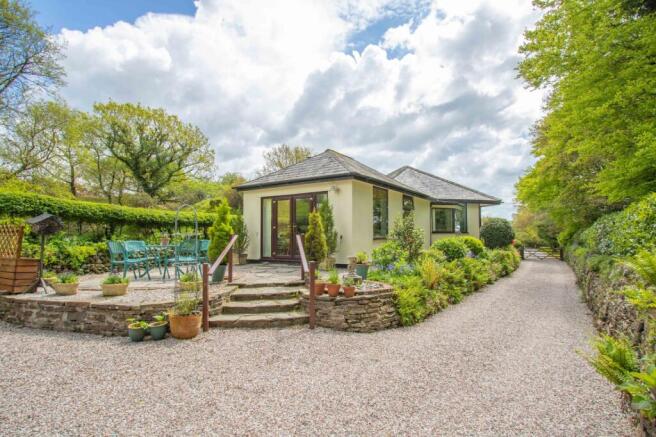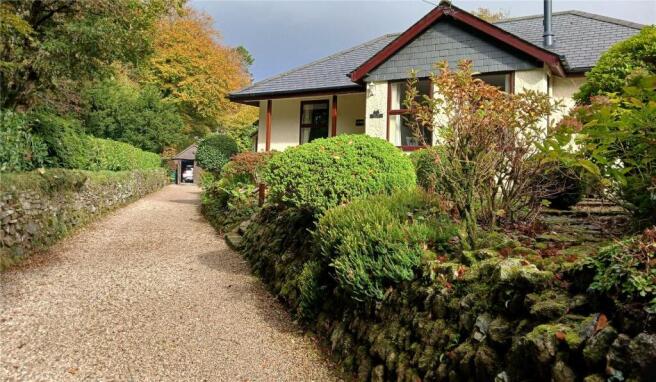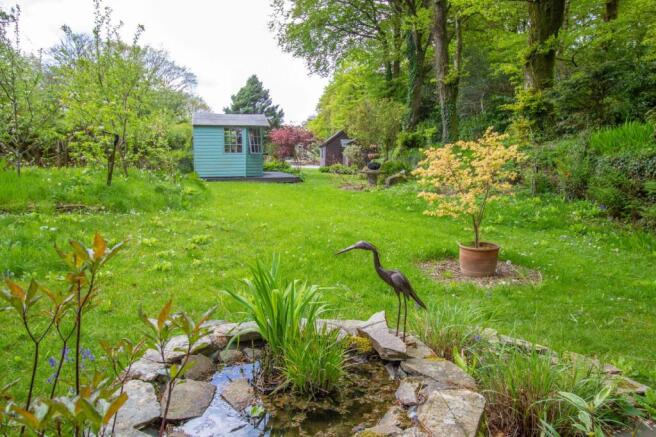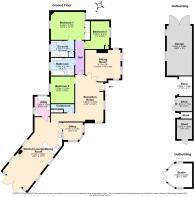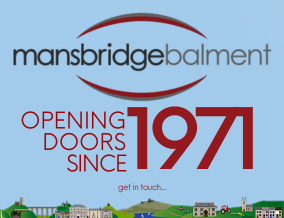
Dousland, Yelverton

- PROPERTY TYPE
Bungalow
- BEDROOMS
3
- BATHROOMS
2
- SIZE
Ask agent
- TENUREDescribes how you own a property. There are different types of tenure - freehold, leasehold, and commonhold.Read more about tenure in our glossary page.
Freehold
Key features
- Edge of Dartmoor
- Secluded but not Isolated
- Home Office and Studio
- Built in the 1800s
- Character and Uniqueness
- Desirable Living Area
- Views to the Neighbouring Moor
- Long Gated Driveway
- Detached Garage/ Workshop
Description
SITUATION AND DESCRIPTION
An historic residence on the edge of the moors and now extended creating a unique Dartmoor retreat. This single-story dwelling has been extensively refurbished by the present owners creating a lovely home with character and contemporary living areas. The property is being sold with no onward chain.
The Old Halt is situated at the top of the road in a quiet location and is set on a private plot, just over 1/3 acre featuring Devon dry stone walls, having two boundaries to the park and a private woodland to the west and north.
The original part of the house was built sometime in the mid 1800’s being part of the horse drawn tramway ferrying granite and iron ore from the local quarries on Dartmoor to London and beyond.
The property has three receptions, a cosy sitting room with wood burner, a reception dining room and an open plan kitchen living room with doors to the garden, views to the moor and a further wood burning stove. There is a home office with views over the woodland and a further studio/office in the garden with insulation, heating, and mains power. The three bedrooms are at the far end of the home, the main bedroom has an ensuite shower room and fitted wardrobes for convenience.
Outside, the property is approached from a gated stone chipped driveway which sweeps past the dwelling to the garage and parking area. The gardens are mainly level with attractive flowers and shrubs. At the bottom of the garden is a vista of distant views over the surrounding landscape which is a perfect place to sit and relax. Further to the garage and studio is a series of useful sheds and covered stores, ideal for a garden of this size. There is a seating terrace next to the living room double doors, which is great for entertaining and enjoying the surroundings.
The moors are on the doorstep with Dartmoor ponies wandering past the boundary most days. The lifestyle this property provides makes it incredibly desirable to those who enjoy outdoor activities and a sense of space. Burrator reservoir is just a short walk away, offering stunning beauty and amazing walks. The property is near great country pubs and the village amenities of Yelverton.
Dousland is a small village approximately 1 mile from Yelverton where there are good facilities, including a, chemist, butcher, hairdresser, and delicatessen. There is also a health centre and dentists’ surgery, several Inns, restaurants, and churches. There are good sporting facilities including golf, riding, fishing, and walking all at hand. The city of Plymouth is approximately 9 miles distant and the friendly market town of Tavistock with its pannier market and local individual shops is only 15 minutes away with a regular bus service to both.
The property is being sold with NO ONWARD CHAIN.
ACCOMMODATION
Reference made to any fixture, fittings, appliances, or any of the building services does not imply that they are in working order or have been tested by us. Purchasers should establish the suitability and working condition of these items and services themselves.
The accommodation, together with approximate room sizes, is as follows:
ENTRANCE
RECEPTION ROOM
19'2" x 10'2" (5.84m x 3.1m)
HALL
SITTING ROOM
14' (4.27) x 11'4" (3.45) maximum
BEDROOM TWO
11' X9'7" (3.35m X2.92m)
BEDROOM ONE
13'3" x 11'1" (4.04m x 3.38m)
ENSUITE
8' x 6'6" (2.44m x 1.98m)
BATHROOM
8' x 7' (2.44m x 2.13m)
BEDROOM THREE
10'7" x 7'6" (3.23m x 2.29m)
CLOAKROOM
UTILITY
7'10" x 6'1" (2.4m x 1.85m)
OFFICE
7'9" x 7' (2.36m x 2.13m)
KITCHEN/LOUNGE/DINING ROOM
28'7" x 12'1" (8.7m x 3.68m)
OUTBUILDINGS
To include:
GARAGE
19'8" x 10' (6m x 3.05m)
STORE
7'10" x 5'2" (2.4m x 1.57m)
SHED
6' x 5'7" (1.83m x 1.7m)
STORE
SHED
7'9" x 6' (2.36m x 1.83m)
STUDIO
9'7" x 7'8" (2.92m x 2.34m)
SERVICES
Mains water drainage electricity LPG central heating.
OUTGOINGS
We understand this property is in band 'E' for Council Tax purposes.
DIRECTIONS
From our Yelverton office head to Dousland and along Burrator Road. After a short distance turn left up Iron Mine Lane and the property is the last one on the left before the Moor.
- COUNCIL TAXA payment made to your local authority in order to pay for local services like schools, libraries, and refuse collection. The amount you pay depends on the value of the property.Read more about council Tax in our glossary page.
- Band: E
- PARKINGDetails of how and where vehicles can be parked, and any associated costs.Read more about parking in our glossary page.
- Yes
- GARDENA property has access to an outdoor space, which could be private or shared.
- Yes
- ACCESSIBILITYHow a property has been adapted to meet the needs of vulnerable or disabled individuals.Read more about accessibility in our glossary page.
- Ask agent
Energy performance certificate - ask agent
Dousland, Yelverton
Add an important place to see how long it'd take to get there from our property listings.
__mins driving to your place
Get an instant, personalised result:
- Show sellers you’re serious
- Secure viewings faster with agents
- No impact on your credit score



Your mortgage
Notes
Staying secure when looking for property
Ensure you're up to date with our latest advice on how to avoid fraud or scams when looking for property online.
Visit our security centre to find out moreDisclaimer - Property reference MBY230143. The information displayed about this property comprises a property advertisement. Rightmove.co.uk makes no warranty as to the accuracy or completeness of the advertisement or any linked or associated information, and Rightmove has no control over the content. This property advertisement does not constitute property particulars. The information is provided and maintained by Mansbridge Balment, Tavistock. Please contact the selling agent or developer directly to obtain any information which may be available under the terms of The Energy Performance of Buildings (Certificates and Inspections) (England and Wales) Regulations 2007 or the Home Report if in relation to a residential property in Scotland.
*This is the average speed from the provider with the fastest broadband package available at this postcode. The average speed displayed is based on the download speeds of at least 50% of customers at peak time (8pm to 10pm). Fibre/cable services at the postcode are subject to availability and may differ between properties within a postcode. Speeds can be affected by a range of technical and environmental factors. The speed at the property may be lower than that listed above. You can check the estimated speed and confirm availability to a property prior to purchasing on the broadband provider's website. Providers may increase charges. The information is provided and maintained by Decision Technologies Limited. **This is indicative only and based on a 2-person household with multiple devices and simultaneous usage. Broadband performance is affected by multiple factors including number of occupants and devices, simultaneous usage, router range etc. For more information speak to your broadband provider.
Map data ©OpenStreetMap contributors.
